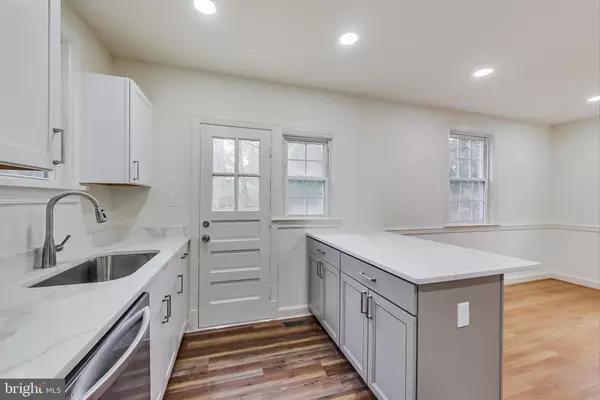4 Beds
4 Baths
1,544 SqFt
4 Beds
4 Baths
1,544 SqFt
Key Details
Property Type Single Family Home
Sub Type Detached
Listing Status Active
Purchase Type For Rent
Square Footage 1,544 sqft
Subdivision Woodside Forest
MLS Listing ID MDMC2157512
Style Colonial
Bedrooms 4
Full Baths 3
Half Baths 1
Abv Grd Liv Area 1,544
Originating Board BRIGHT
Year Built 1965
Lot Size 7,458 Sqft
Acres 0.17
Property Description
This spacious 3-level Colonial with screened in porch, located inside the Beltway, has been beautifully updated (2023) with modern finishes throughout. The home features a brand-new open-concept kitchen with sleek new cabinets, countertops, appliances, lighting, and fixtures. The bathrooms have also been fully renovated with custom tile and updated vanities.
Enjoy year-round comfort with brand new two-zone HVAC systems and energy-efficient windows. The fully finished basement offers additional living space, a nook for a washer and dryer, and plenty of extra storage. The home also includes a one-car garage and a large backyard—perfect for outdoor activities.
Ideal for a multi-year lease. Don't miss out on this rare opportunity!
Location
State MD
County Montgomery
Zoning R60
Rooms
Basement Interior Access, Outside Entrance, Rear Entrance, Fully Finished
Main Level Bedrooms 1
Interior
Interior Features Breakfast Area, Dining Area, Floor Plan - Open, Kitchen - Eat-In, Primary Bath(s), Recessed Lighting, Upgraded Countertops, Walk-in Closet(s), Bathroom - Stall Shower, Wood Floors
Hot Water Natural Gas
Heating Forced Air
Cooling Central A/C
Flooring Ceramic Tile, Hardwood
Fireplaces Number 1
Fireplaces Type Brick
Equipment Refrigerator, Built-In Microwave, Dishwasher, Oven/Range - Gas, Icemaker, Washer, Dryer - Front Loading
Furnishings No
Fireplace Y
Window Features Energy Efficient
Appliance Refrigerator, Built-In Microwave, Dishwasher, Oven/Range - Gas, Icemaker, Washer, Dryer - Front Loading
Heat Source Natural Gas
Laundry Basement
Exterior
Exterior Feature Porch(es)
Parking Features Garage - Front Entry
Garage Spaces 1.0
Fence Wood
Water Access N
View Street, Trees/Woods
Accessibility Other
Porch Porch(es)
Attached Garage 1
Total Parking Spaces 1
Garage Y
Building
Lot Description Rear Yard, Trees/Wooded
Story 3
Foundation Other
Sewer Public Sewer
Water Public
Architectural Style Colonial
Level or Stories 3
Additional Building Above Grade, Below Grade
Structure Type Dry Wall,9'+ Ceilings
New Construction N
Schools
Elementary Schools Woodlin
Middle Schools Sligo
High Schools Albert Einstein
School District Montgomery County Public Schools
Others
Pets Allowed Y
Senior Community No
Tax ID 161301427073
Ownership Other
SqFt Source Assessor
Horse Property N
Pets Allowed Case by Case Basis, Pet Addendum/Deposit

"My job is to find and attract mastery-based agents to the office, protect the culture, and make sure everyone is happy! "
1050 Industrial Dr #110, Middletown, Delaware, 19709, USA






