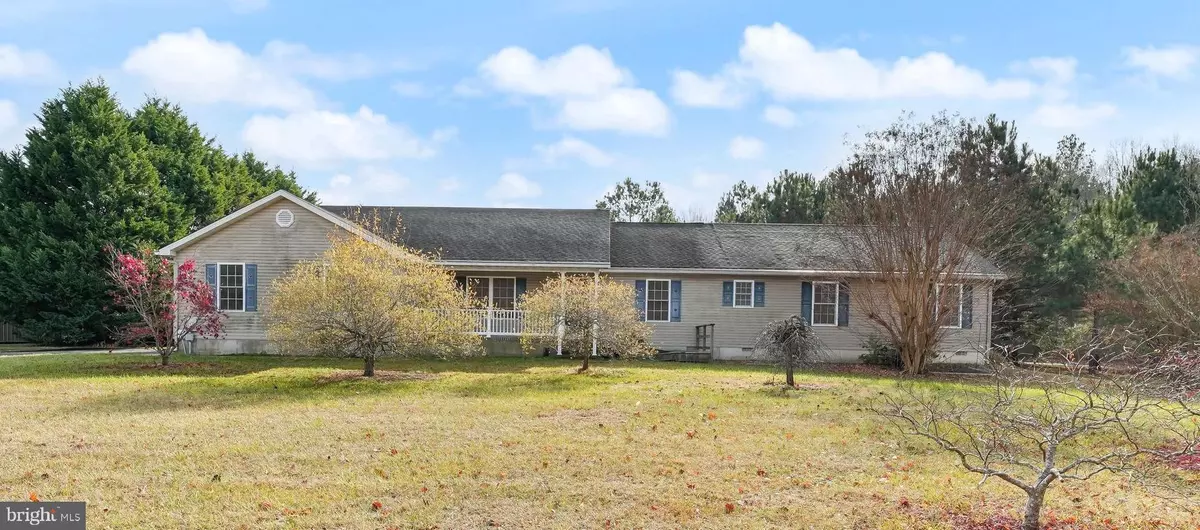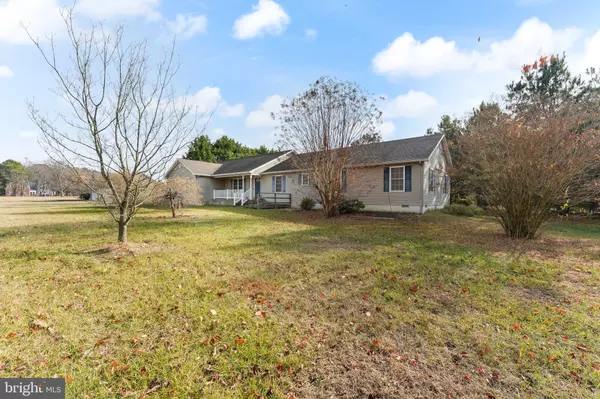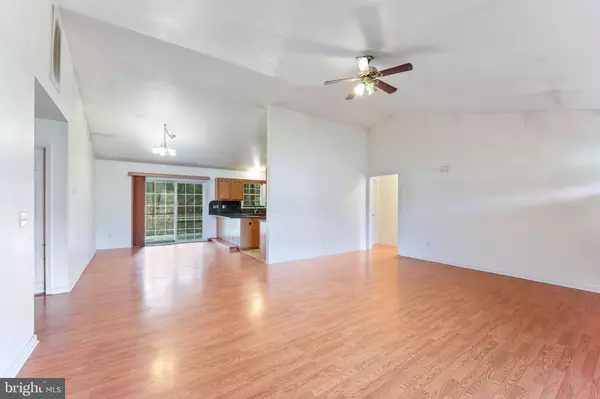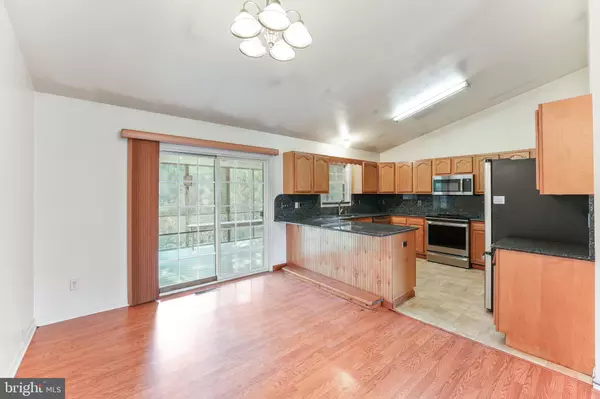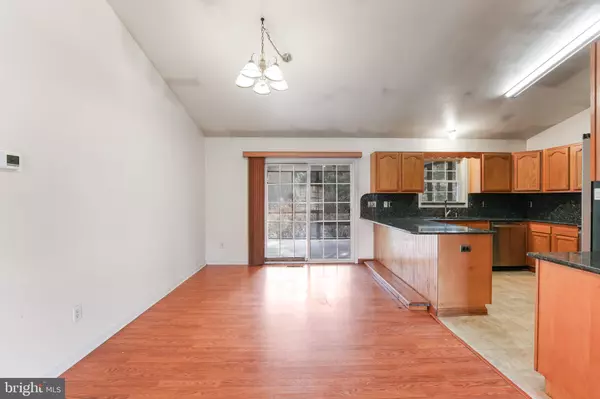4 Beds
3 Baths
2,829 SqFt
4 Beds
3 Baths
2,829 SqFt
Key Details
Property Type Single Family Home
Sub Type Detached
Listing Status Pending
Purchase Type For Sale
Square Footage 2,829 sqft
Price per Sqft $159
Subdivision Milford
MLS Listing ID DEKT2033676
Style Ranch/Rambler
Bedrooms 4
Full Baths 3
HOA Y/N N
Abv Grd Liv Area 2,829
Originating Board BRIGHT
Year Built 2005
Annual Tax Amount $1,293
Tax Year 2022
Lot Size 1.200 Acres
Acres 1.2
Lot Dimensions 1.00 x 0.00
Property Description
OVERSIZED LIVING ON ONE FLOOR!!! This property offers an abundance of space with an oversized lot, an extended driveway, charming front porch, large 2-car garage, and screened back porch.
Inside you will find 4 Bedrooms, 3 full baths. 2 Primary bedrooms (1) Oversized, Oversized Family room and spacious LR and DR area.
Bring your paint brush! This Beauty is ready for your personal touch and fresh paint in your favorite colors. Don't miss your chance to own this beautiful home—schedule a showing today before it's gone!
Location
State DE
County Kent
Area Milford (30805)
Zoning AC
Rooms
Main Level Bedrooms 4
Interior
Hot Water Other
Heating Central
Cooling Central A/C
Fireplace N
Heat Source Central
Exterior
Parking Features Garage - Side Entry
Garage Spaces 2.0
Water Access N
Accessibility 2+ Access Exits
Attached Garage 2
Total Parking Spaces 2
Garage Y
Building
Story 1
Foundation Crawl Space
Sewer Septic Exists
Water Well
Architectural Style Ranch/Rambler
Level or Stories 1
Additional Building Above Grade, Below Grade
New Construction N
Schools
School District Milford
Others
Pets Allowed Y
Senior Community No
Tax ID MD-00-14200-01-3802-000
Ownership Fee Simple
SqFt Source Assessor
Acceptable Financing FHA, Conventional, VA
Listing Terms FHA, Conventional, VA
Financing FHA,Conventional,VA
Special Listing Condition Standard
Pets Allowed No Pet Restrictions

"My job is to find and attract mastery-based agents to the office, protect the culture, and make sure everyone is happy! "
1050 Industrial Dr #110, Middletown, Delaware, 19709, USA

