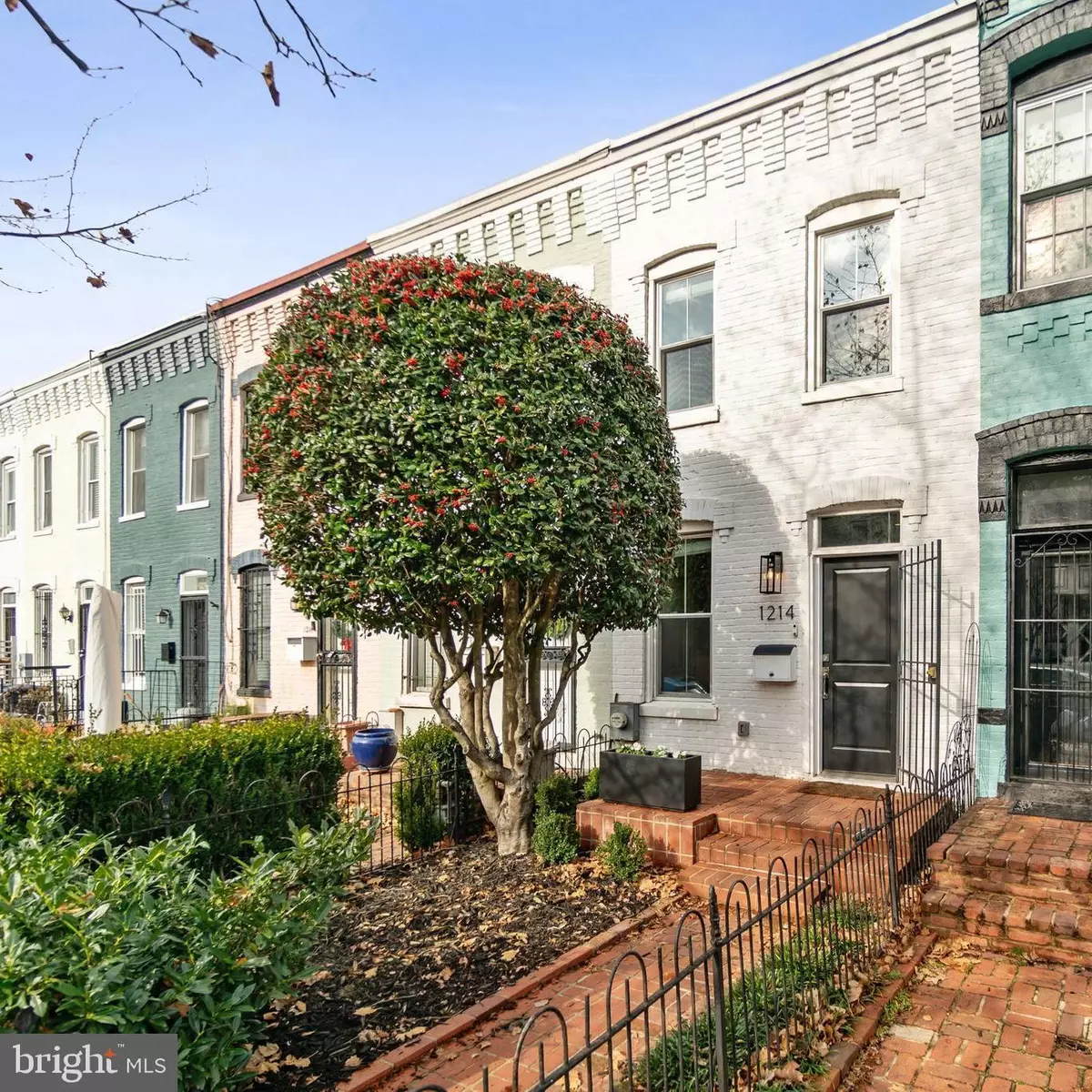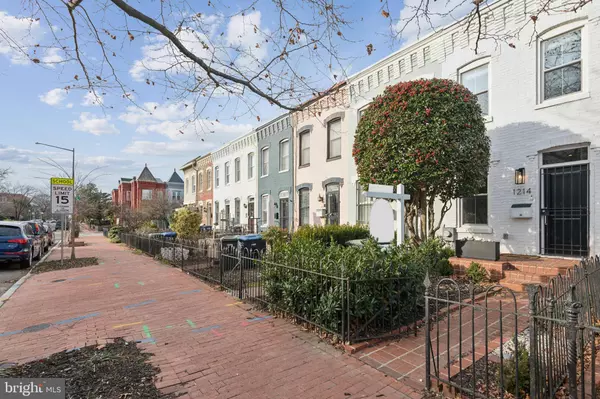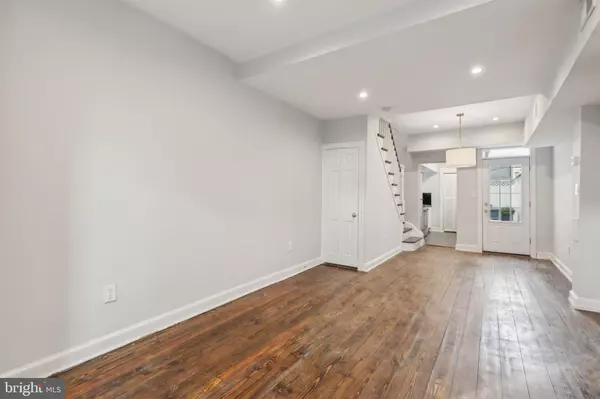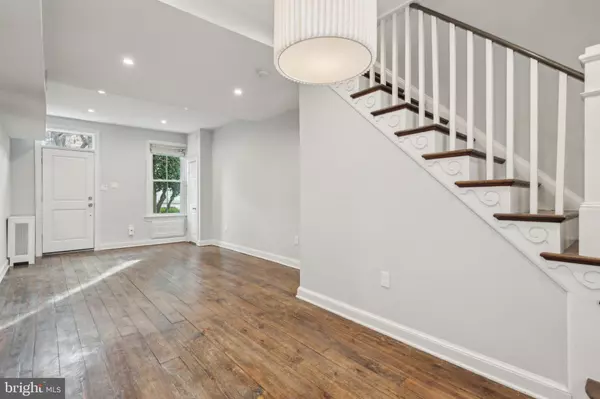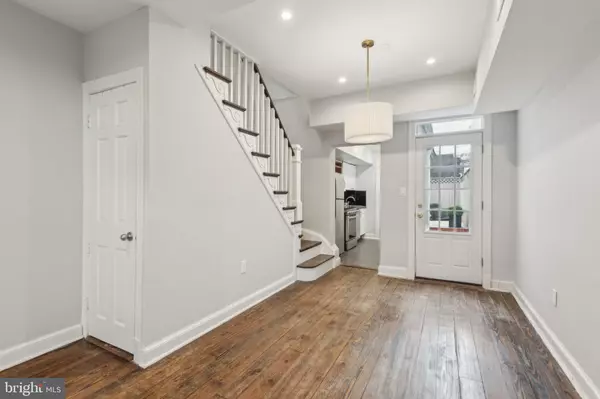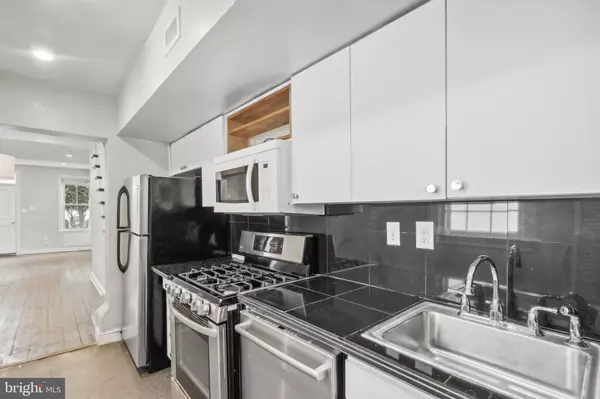2 Beds
1 Bath
834 SqFt
2 Beds
1 Bath
834 SqFt
Key Details
Property Type Townhouse
Sub Type Interior Row/Townhouse
Listing Status Active
Purchase Type For Sale
Square Footage 834 sqft
Price per Sqft $796
Subdivision Capitol Hill
MLS Listing ID DCDC2171506
Style Federal
Bedrooms 2
Full Baths 1
HOA Y/N N
Abv Grd Liv Area 834
Originating Board BRIGHT
Year Built 1900
Annual Tax Amount $5,742
Tax Year 2024
Lot Size 833 Sqft
Acres 0.02
Property Description
Imagine a home of your own, on The Hill, no condo fee and you're in charge. Complete interior paint done!
Welcome to this delightful 2-bedroom, 1-bath Federal-style row home located in the heart of Capitol Hill, one of D.C.'s most desirable neighborhoods. This home seamlessly combines historic charm with modern convenience. The airy main level features stunning hardwood floors throughout-note the Old world wide planks, a living room that flows effortlessly into a sleek kitchen complete with stainless steel appliances, a gas burner stove, and a breakfast bar, and an enclosed private rear patio perfect for entertaining or relaxing. Upstairs, two well-appointed bedrooms and a modern full bath provide a peaceful retreat.
This prime location places you near the Capitol, Navy Yard, and some of D.C.'s best hotspots, including Eastern Market, Barracks Row, The Wharf, and Yards Park. Nationals Stadium is just minutes away for sports fans, and nearby I-395 ensures a quick commute. Daily conveniences abound with grocery options like Whole Foods, Trader Joe's, and Safeway close by. Explore tree-lined streets, bustling farmers' markets, boutique shops, and a culinary scene that spans Michelin-starred restaurants such as Rose's Luxury and Kinship to neighborhood favorites like Ambar and The Duck and the Peach.
Whether enjoying the rich history of Capitol Hill or taking advantage of its vibrant amenities, this home offers the perfect balance of community charm and urban accessibility.
Location
State DC
County Washington
Zoning RESIDENTIAL
Rooms
Other Rooms Living Room, Kitchen
Interior
Interior Features Combination Dining/Living, Floor Plan - Open
Hot Water Electric
Heating Forced Air
Cooling Central A/C
Flooring Hardwood
Equipment Refrigerator, Stove, Microwave, Dishwasher, Disposal
Fireplace N
Window Features Transom
Appliance Refrigerator, Stove, Microwave, Dishwasher, Disposal
Heat Source Natural Gas
Laundry Dryer In Unit, Washer In Unit
Exterior
Exterior Feature Patio(s), Enclosed
Fence Wood
Water Access N
Accessibility None
Porch Patio(s), Enclosed
Garage N
Building
Story 2
Foundation Other
Sewer Public Sewer
Water Public
Architectural Style Federal
Level or Stories 2
Additional Building Above Grade, Below Grade
New Construction N
Schools
School District District Of Columbia Public Schools
Others
Pets Allowed Y
Senior Community No
Tax ID 1019/S/0819
Ownership Fee Simple
SqFt Source Assessor
Horse Property N
Special Listing Condition Standard, Third Party Approval
Pets Allowed No Pet Restrictions

"My job is to find and attract mastery-based agents to the office, protect the culture, and make sure everyone is happy! "
1050 Industrial Dr #110, Middletown, Delaware, 19709, USA

