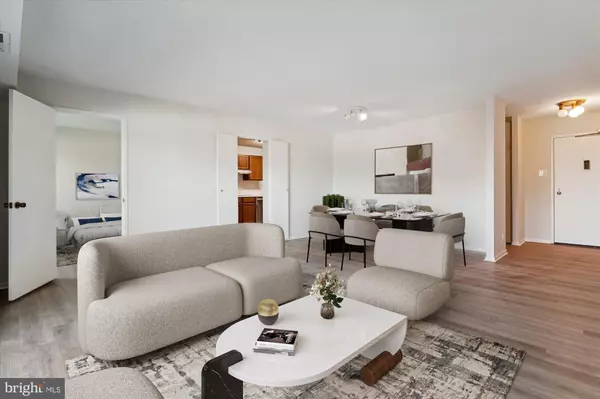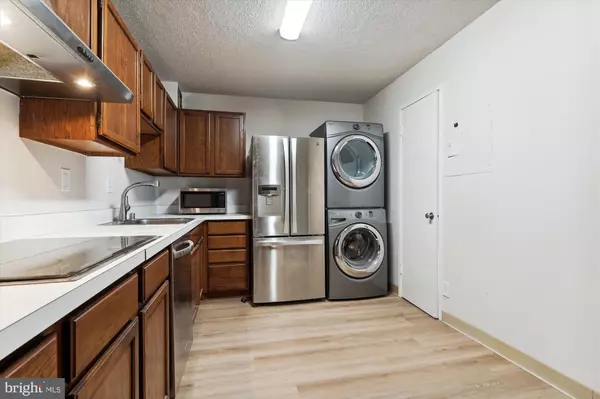2 Beds
2 Baths
1,064 SqFt
2 Beds
2 Baths
1,064 SqFt
Key Details
Property Type Condo
Sub Type Condo/Co-op
Listing Status Active
Purchase Type For Sale
Square Footage 1,064 sqft
Price per Sqft $357
Subdivision Watergate At Landmark
MLS Listing ID VAAX2038932
Style Contemporary
Bedrooms 2
Full Baths 1
Half Baths 1
Condo Fees $850/mo
HOA Y/N N
Abv Grd Liv Area 1,064
Originating Board BRIGHT
Year Built 1975
Annual Tax Amount $3,619
Tax Year 2024
Property Description
Residents of this secured complex have access to a range of community amenities, including both indoor and outdoor pools, a well-equipped fitness center, a beauty salon, picnic areas, party rooms, tennis and basketball courts, and a convenience store. The community's comprehensive amenities ensure a comfortable and convenient lifestyle- everything you could ever want is at your doorstep!
This property is located in an amazingly amenity filled complex, but don't forget about the stellar location! 203 Yoakum Parkway #806 is a stone's throw from the major thoroughfares of Duke Street, I-395, Van Dorn Street and Edsall Road. Restaurants, shops and more are just down the street, no matter which direction you turn. Don't forget the future site of the expanded Inova center at the old Landmark Mall site- this area is brimming with opportunity from continued development! A wonderful opportunity to own this beautifully updated condo in a vibrant community that is seeing future growth and prosperity. Next lucky owner could be you!
Location
State VA
County Alexandria City
Zoning RC
Rooms
Other Rooms Living Room, Primary Bedroom, Bedroom 2, Kitchen, Full Bath, Half Bath
Main Level Bedrooms 2
Interior
Interior Features Bathroom - Tub Shower, Combination Dining/Living, Dining Area, Entry Level Bedroom, Floor Plan - Open, Kitchen - Table Space, Pantry, Walk-in Closet(s)
Hot Water Natural Gas
Heating Forced Air
Cooling Central A/C
Equipment Built-In Microwave, Cooktop, Dishwasher, Disposal, Icemaker, Oven - Wall, Refrigerator, Washer, Dryer
Furnishings No
Fireplace N
Appliance Built-In Microwave, Cooktop, Dishwasher, Disposal, Icemaker, Oven - Wall, Refrigerator, Washer, Dryer
Heat Source Natural Gas
Laundry Dryer In Unit, Washer In Unit
Exterior
Exterior Feature Balcony
Parking Features Covered Parking
Garage Spaces 1.0
Utilities Available Electric Available, Natural Gas Available, Sewer Available, Water Available
Amenities Available Basketball Courts, Beauty Salon, Billiard Room, Club House, Common Grounds, Community Center, Convenience Store, Elevator, Fitness Center, Game Room, Gated Community, Meeting Room, Party Room, Picnic Area, Pool - Outdoor, Pool - Indoor, Racquet Ball, Reserved/Assigned Parking, Security, Tennis Courts, Tot Lots/Playground
Water Access N
View Panoramic, Street
Accessibility None
Porch Balcony
Total Parking Spaces 1
Garage Y
Building
Story 1
Unit Features Hi-Rise 9+ Floors
Sewer Public Sewer
Water Public
Architectural Style Contemporary
Level or Stories 1
Additional Building Above Grade, Below Grade
New Construction N
Schools
Elementary Schools Samuel W. Tucker
High Schools Alexandria City
School District Alexandria City Public Schools
Others
Pets Allowed Y
HOA Fee Include Air Conditioning,Common Area Maintenance,Electricity,Ext Bldg Maint,Gas,Heat,Lawn Maintenance,Management,Parking Fee,Pool(s),Sewer,Security Gate,Trash,Water
Senior Community No
Tax ID 50009200
Ownership Condominium
Security Features Main Entrance Lock,Security Gate
Acceptable Financing Cash, Conventional, FHA, VA
Horse Property N
Listing Terms Cash, Conventional, FHA, VA
Financing Cash,Conventional,FHA,VA
Special Listing Condition Standard
Pets Allowed Case by Case Basis

"My job is to find and attract mastery-based agents to the office, protect the culture, and make sure everyone is happy! "
1050 Industrial Dr #110, Middletown, Delaware, 19709, USA






