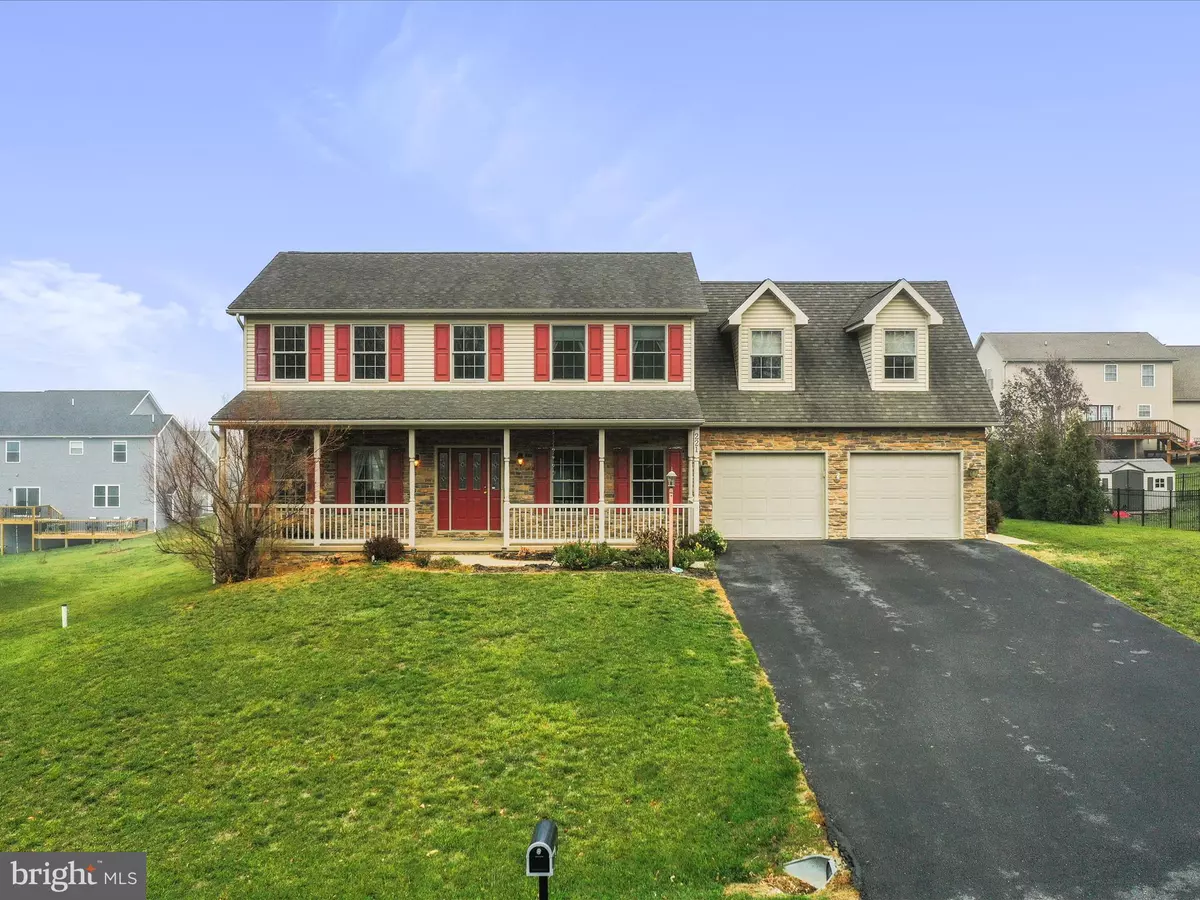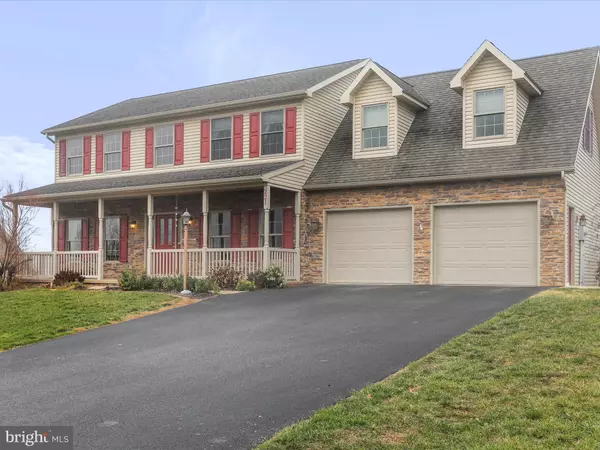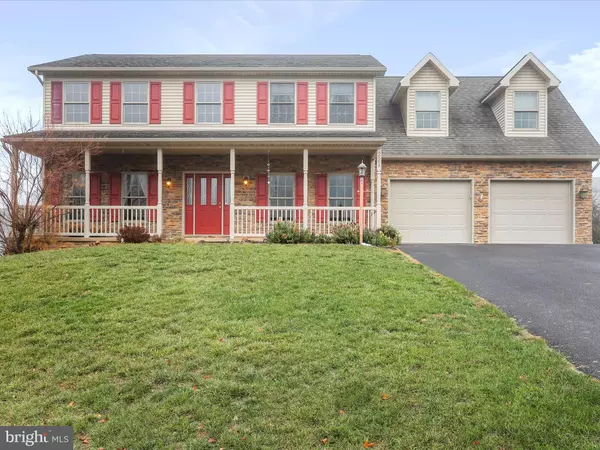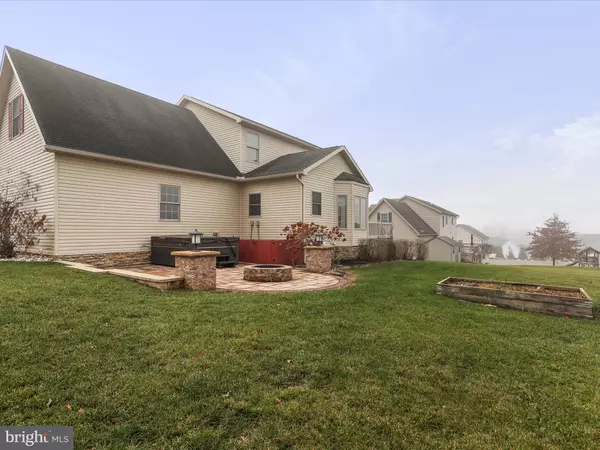4 Beds
3 Baths
2,236 SqFt
4 Beds
3 Baths
2,236 SqFt
Key Details
Property Type Single Family Home
Sub Type Detached
Listing Status Pending
Purchase Type For Sale
Square Footage 2,236 sqft
Price per Sqft $169
Subdivision Orchard Estates
MLS Listing ID PAFL2024232
Style Colonial
Bedrooms 4
Full Baths 2
Half Baths 1
HOA Y/N N
Abv Grd Liv Area 2,236
Originating Board BRIGHT
Year Built 2007
Annual Tax Amount $5,049
Tax Year 2024
Lot Size 0.360 Acres
Acres 0.36
Property Description
ORCHARD ESTATES WELCOMES YOU! Situated on a spacious 0.35 acre lot, this lovely 4BR/2.5 home is ready for new owners. Upon entry from the large front porch, you are greeted with hardwood flooring running through the open foyer and dining room. The fully stocked kitchen offers stainless steel appliances, plenty of custom cabinetry and flows seamlessly with the dining area overlooking the trex deck and back yard. A natural gas fireplace will keep you warm in the large living area during these winter months! Upstairs offers 4 spacious bedrooms, highlighted by the primary suite boasting a walk in closet and full bath with double vanity countertops and soaking tub. The backyard is ready for entertaining with a large paver patio housing a built in firepit and hot tub that conveys with the home! Other features worth noting are a full walkout basement, natural gas heat on the main level, and newer water heater. ALL APPLIANCES CONVEY! Conveniently located to I81, shopping and restaurants. Schedule your private tour today before its gone!
Location
State PA
County Franklin
Area Greene Twp (14509)
Zoning RESIDENTIAL
Interior
Hot Water Electric
Heating Forced Air, Heat Pump(s), Baseboard - Electric
Cooling Central A/C
Inclusions washer, dryer, refrigerator, oven/range, dishwasher, microwave, blinds, hot tub and hot tub accessories.
Heat Source Natural Gas, Electric
Exterior
Parking Features Built In
Garage Spaces 2.0
Water Access N
Accessibility None
Attached Garage 2
Total Parking Spaces 2
Garage Y
Building
Story 2
Foundation Concrete Perimeter
Sewer Public Sewer
Water Public
Architectural Style Colonial
Level or Stories 2
Additional Building Above Grade
New Construction N
Schools
Middle Schools Faust Junior High School
High Schools Chambersburg Area Senior
School District Chambersburg Area
Others
Senior Community No
Tax ID 09-0C19.-464.-000000
Ownership Fee Simple
SqFt Source Assessor
Special Listing Condition Standard

"My job is to find and attract mastery-based agents to the office, protect the culture, and make sure everyone is happy! "
1050 Industrial Dr #110, Middletown, Delaware, 19709, USA






