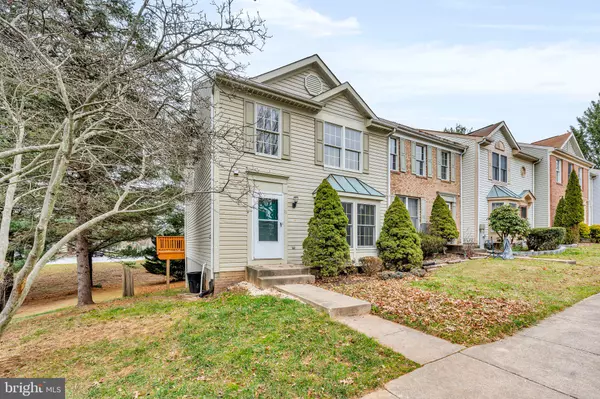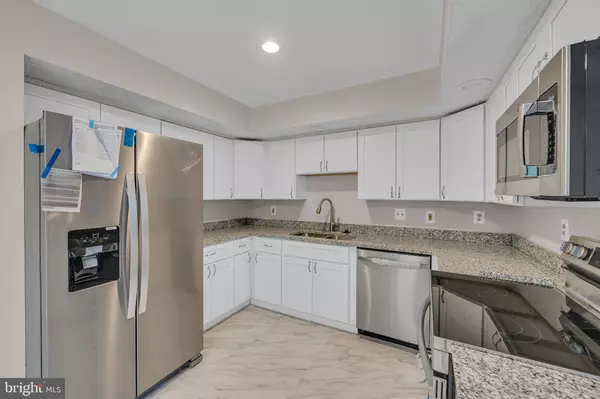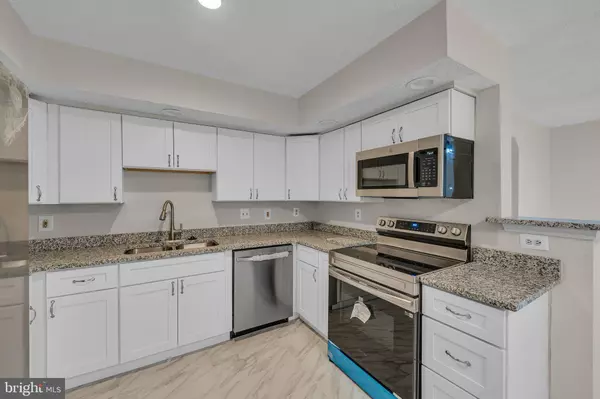3 Beds
4 Baths
2,200 SqFt
3 Beds
4 Baths
2,200 SqFt
Key Details
Property Type Townhouse
Sub Type End of Row/Townhouse
Listing Status Active
Purchase Type For Sale
Square Footage 2,200 sqft
Price per Sqft $170
Subdivision Worthington Glen
MLS Listing ID MDBC2114686
Style Traditional
Bedrooms 3
Full Baths 3
Half Baths 1
HOA Fees $300/ann
HOA Y/N Y
Abv Grd Liv Area 1,800
Originating Board BRIGHT
Year Built 1990
Annual Tax Amount $2,809
Tax Year 2024
Lot Size 3,780 Sqft
Acres 0.09
Property Description
3 Bedrooms: Spacious with a large owner's suite that includes a full bath.
3 Full Baths: Convenient for family or guests, with one located in the owner's suite.
Updated Kitchen: New appliances and modern finishes.
Refinished Hardwood Floors: Enhances the aesthetic appeal and adds value.
Updated Bath on Second Level: Provides convenience for other bedrooms.
Recreation Room: A beautiful space with walkout access, perfect for entertainment or relaxation.
New HVAC and Water heater
Location
State MD
County Baltimore
Zoning RESIDENTIAL
Rooms
Basement Rear Entrance, Sump Pump, Fully Finished
Interior
Hot Water Natural Gas
Cooling Ceiling Fan(s), Central A/C
Fireplace N
Heat Source Natural Gas
Exterior
Parking On Site 2
Water Access N
Accessibility None
Garage N
Building
Story 3
Foundation Block
Sewer Public Sewer
Water Public
Architectural Style Traditional
Level or Stories 3
Additional Building Above Grade, Below Grade
New Construction N
Schools
School District Baltimore County Public Schools
Others
Senior Community No
Tax ID 04042100010778
Ownership Fee Simple
SqFt Source Assessor
Special Listing Condition Standard

"My job is to find and attract mastery-based agents to the office, protect the culture, and make sure everyone is happy! "
1050 Industrial Dr #110, Middletown, Delaware, 19709, USA






