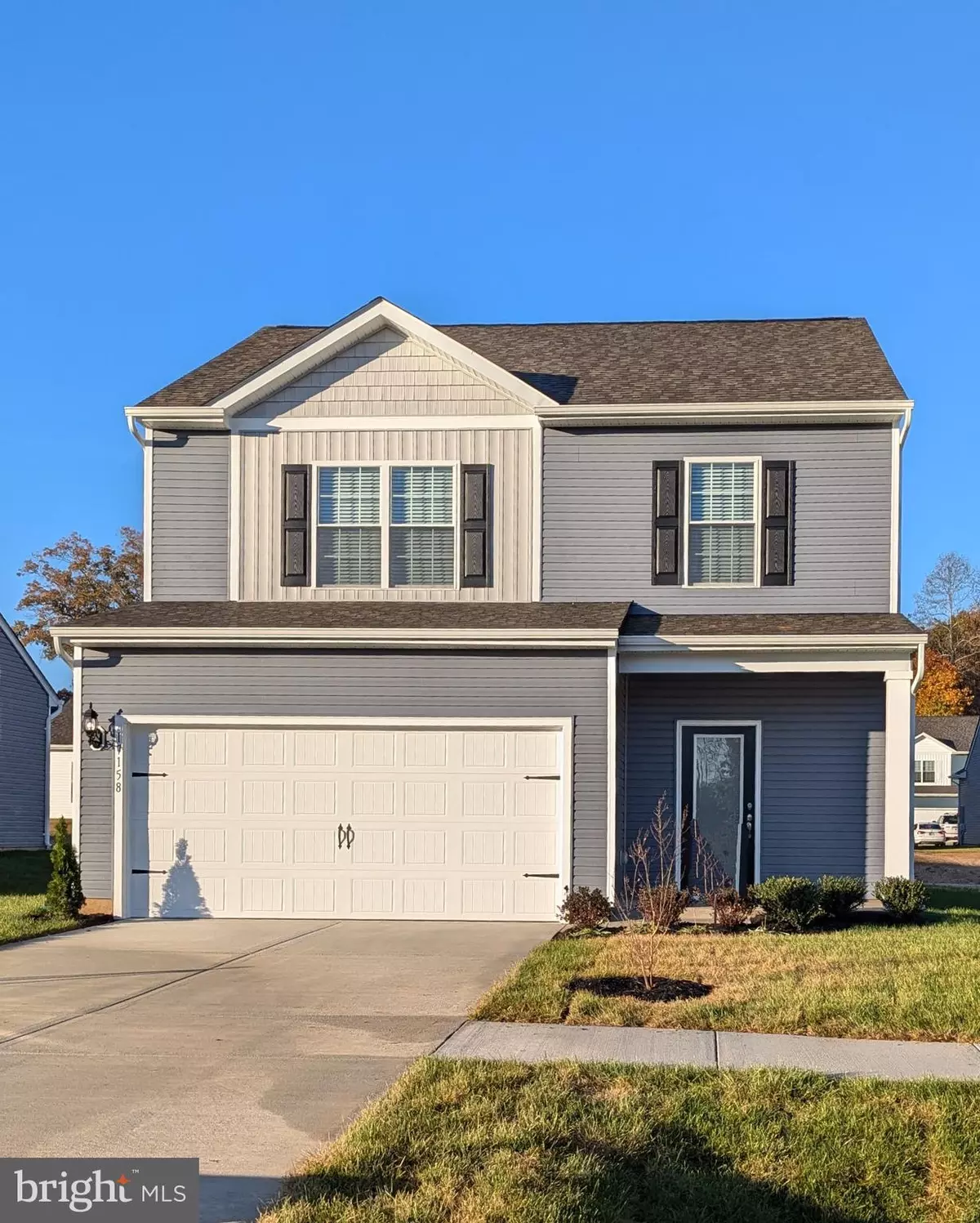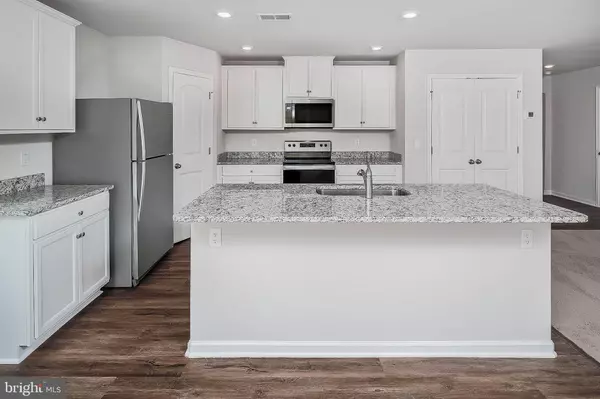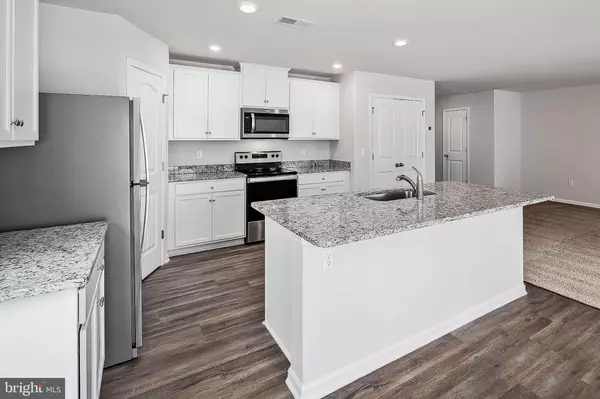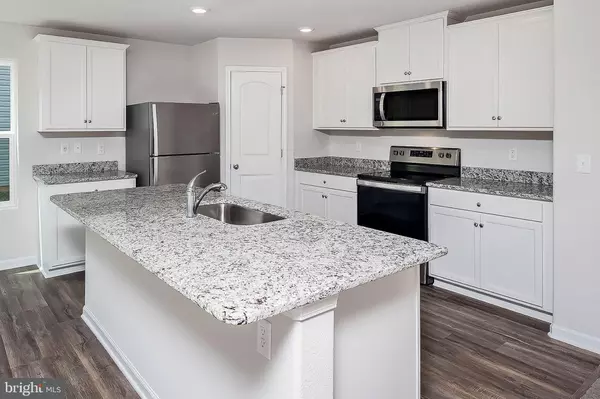4 Beds
3 Baths
1,800 SqFt
4 Beds
3 Baths
1,800 SqFt
Key Details
Property Type Single Family Home
Sub Type Detached
Listing Status Active
Purchase Type For Sale
Square Footage 1,800 sqft
Price per Sqft $229
Subdivision Brookwood
MLS Listing ID VACV2007194
Style Traditional
Bedrooms 4
Full Baths 2
Half Baths 1
HOA Fees $678/ann
HOA Y/N Y
Abv Grd Liv Area 1,800
Originating Board BRIGHT
Year Built 2024
Annual Tax Amount $3,084
Tax Year 2024
Property Description
This 4-bed home has a spacious and airy feel that has been designed with your needs in mind. The large kitchen is open to the dining area and living room and has stainless steel appliances, gorgeous granite countertops, 36” upper cabinets with brushed nickel hardware and a large island. The master is tucked away on the second floor of the home with plenty of natural light and a fabulous master bath. In the master bath you will find a large vanity, great storage and an impressive walk-in closet. Walk In's welcome! No time to build? Tired of the bidding wars? We have new construction move in ready inventory! Located in the peace and quiet of Caroline County, you can enjoy all that the county has to offer. Small town charm, excellent schools, and so much more!!
*Photos are representative of home to be built. Colors and finishes are subject to change
Location
State VA
County Caroline
Zoning CAROLINE COUNTY
Rooms
Other Rooms Living Room, Dining Room, Primary Bedroom, Bedroom 2, Bedroom 3, Bedroom 4, Kitchen, Utility Room, Primary Bathroom, Full Bath, Half Bath
Interior
Interior Features Ceiling Fan(s), Combination Kitchen/Living, Dining Area, Floor Plan - Open, Pantry, Upgraded Countertops, Walk-in Closet(s), Window Treatments
Hot Water Electric
Heating Central, Programmable Thermostat
Cooling Central A/C, Programmable Thermostat
Flooring Carpet, Vinyl
Equipment Built-In Microwave, Built-In Range, Dishwasher, Disposal, Energy Efficient Appliances, Freezer, Icemaker, Microwave, Oven - Single, Stove, Washer/Dryer Hookups Only
Furnishings No
Fireplace N
Window Features Low-E,Vinyl Clad
Appliance Built-In Microwave, Built-In Range, Dishwasher, Disposal, Energy Efficient Appliances, Freezer, Icemaker, Microwave, Oven - Single, Stove, Washer/Dryer Hookups Only
Heat Source Electric
Laundry Hookup
Exterior
Parking Features Built In, Garage - Front Entry, Garage Door Opener
Garage Spaces 4.0
Utilities Available Water Available, Sewer Available, Phone Available, Cable TV Available
Amenities Available Common Grounds, Non-Lake Recreational Area, Picnic Area, Soccer Field, Tot Lots/Playground
Water Access N
Roof Type Architectural Shingle,Fiberglass
Accessibility None
Attached Garage 2
Total Parking Spaces 4
Garage Y
Building
Story 2
Foundation Slab, Permanent
Sewer Public Sewer
Water Public
Architectural Style Traditional
Level or Stories 2
Additional Building Above Grade, Below Grade
Structure Type Dry Wall
New Construction Y
Schools
Elementary Schools Bowling Green
Middle Schools Caroline
High Schools Caroline
School District Caroline County Public Schools
Others
Pets Allowed Y
HOA Fee Include Trash,Snow Removal
Senior Community No
Tax ID NO TAX RECORD
Ownership Fee Simple
SqFt Source Estimated
Security Features Carbon Monoxide Detector(s),Smoke Detector
Acceptable Financing Cash, Conventional, FHA, USDA, VA
Horse Property N
Listing Terms Cash, Conventional, FHA, USDA, VA
Financing Cash,Conventional,FHA,USDA,VA
Special Listing Condition Standard
Pets Allowed Dogs OK, Cats OK

"My job is to find and attract mastery-based agents to the office, protect the culture, and make sure everyone is happy! "
1050 Industrial Dr #110, Middletown, Delaware, 19709, USA






