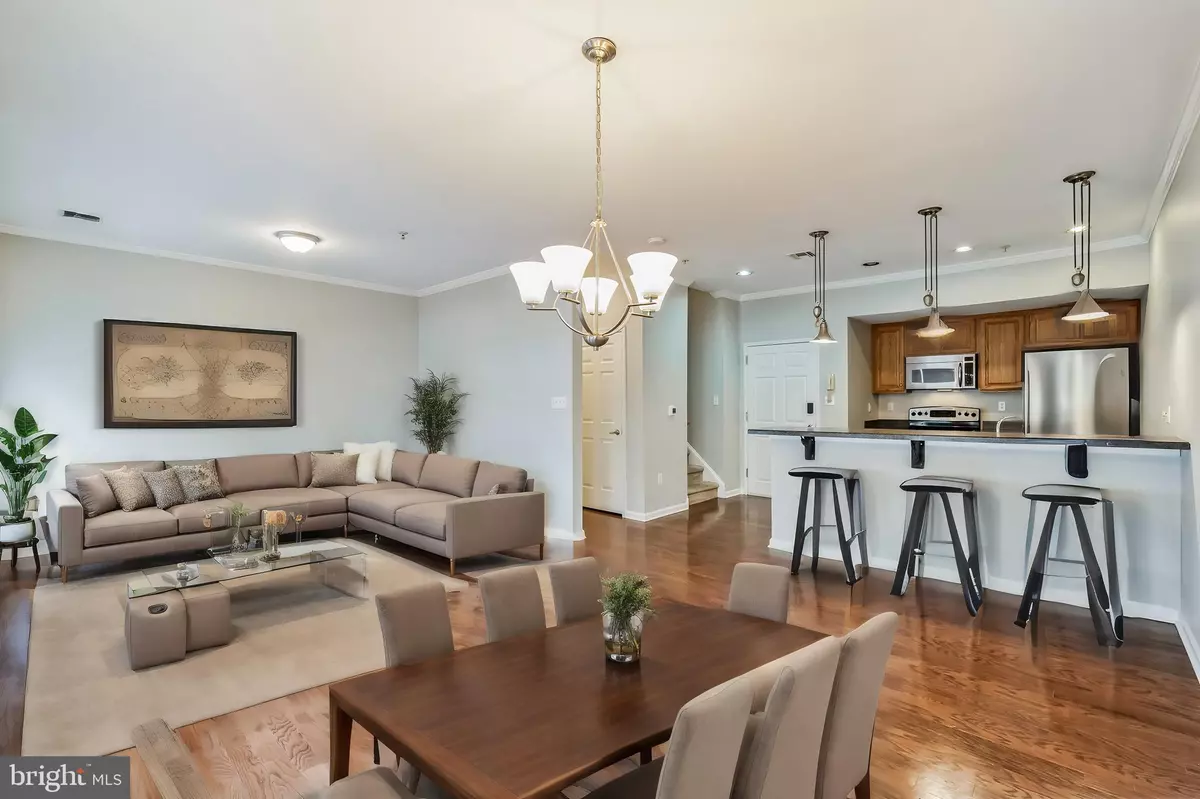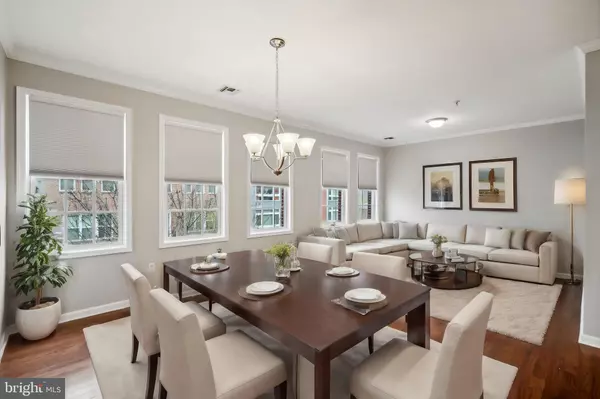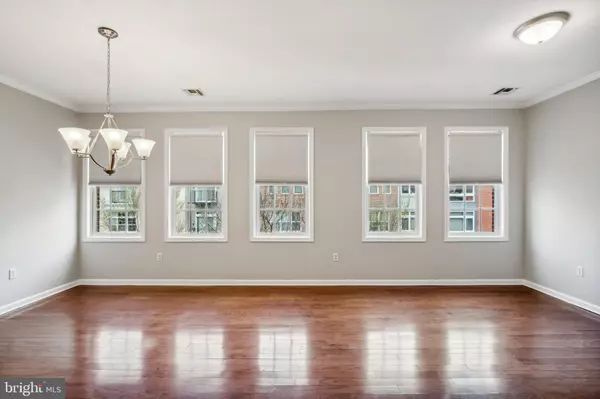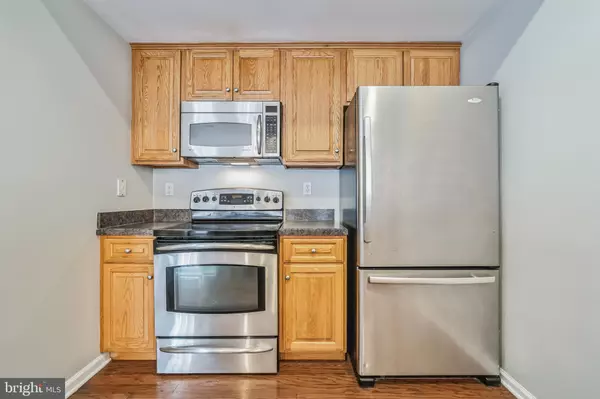2 Beds
3 Baths
1,058 SqFt
2 Beds
3 Baths
1,058 SqFt
Key Details
Property Type Condo
Sub Type Condo/Co-op
Listing Status Pending
Purchase Type For Sale
Square Footage 1,058 sqft
Price per Sqft $329
Subdivision Renaissance Place E
MLS Listing ID PACT2088266
Style Unit/Flat
Bedrooms 2
Full Baths 2
Half Baths 1
Condo Fees $303/mo
HOA Y/N N
Abv Grd Liv Area 1,058
Originating Board BRIGHT
Year Built 2006
Annual Tax Amount $5,265
Tax Year 2024
Lot Dimensions 0.00 x 0.00
Property Description
Location
State PA
County Chester
Area Phoenixville Boro (10315)
Zoning R50 RES: CONDO
Rooms
Other Rooms Living Room, Dining Room, Primary Bedroom, Bedroom 2, Kitchen, Primary Bathroom, Full Bath, Half Bath
Interior
Interior Features Bathroom - Tub Shower, Ceiling Fan(s), Sprinkler System, Combination Dining/Living, Crown Moldings, Primary Bath(s), Recessed Lighting, Wood Floors
Hot Water Electric
Heating Forced Air
Cooling Central A/C, Ceiling Fan(s)
Inclusions Refrigerator, Oven, Dishwasher, Washer, Dryer
Equipment Built-In Microwave, Dishwasher, Disposal, Intercom, Oven/Range - Electric, Refrigerator, Dryer - Front Loading, Stainless Steel Appliances, Washer - Front Loading, Washer/Dryer Stacked, Water Heater
Furnishings No
Fireplace N
Appliance Built-In Microwave, Dishwasher, Disposal, Intercom, Oven/Range - Electric, Refrigerator, Dryer - Front Loading, Stainless Steel Appliances, Washer - Front Loading, Washer/Dryer Stacked, Water Heater
Heat Source Electric
Laundry Dryer In Unit, Washer In Unit
Exterior
Garage Spaces 1.0
Parking On Site 1
Amenities Available Answering Service, Elevator
Water Access N
Roof Type Flat
Accessibility Elevator, 36\"+ wide Halls
Total Parking Spaces 1
Garage N
Building
Lot Description Corner, Level
Story 2
Unit Features Garden 1 - 4 Floors
Sewer Public Sewer
Water Public
Architectural Style Unit/Flat
Level or Stories 2
Additional Building Above Grade, Below Grade
New Construction N
Schools
Elementary Schools Phoenixville
Middle Schools Phoenixville Area
High Schools Phoenixville Area
School District Phoenixville Area
Others
Pets Allowed Y
HOA Fee Include Trash,Snow Removal,Custodial Services Maintenance,Management
Senior Community No
Tax ID 15-09 -0974
Ownership Condominium
Security Features Smoke Detector,Sprinkler System - Indoor
Acceptable Financing Cash, Conventional
Listing Terms Cash, Conventional
Financing Cash,Conventional
Special Listing Condition Standard
Pets Allowed Cats OK, Dogs OK

"My job is to find and attract mastery-based agents to the office, protect the culture, and make sure everyone is happy! "
1050 Industrial Dr #110, Middletown, Delaware, 19709, USA






