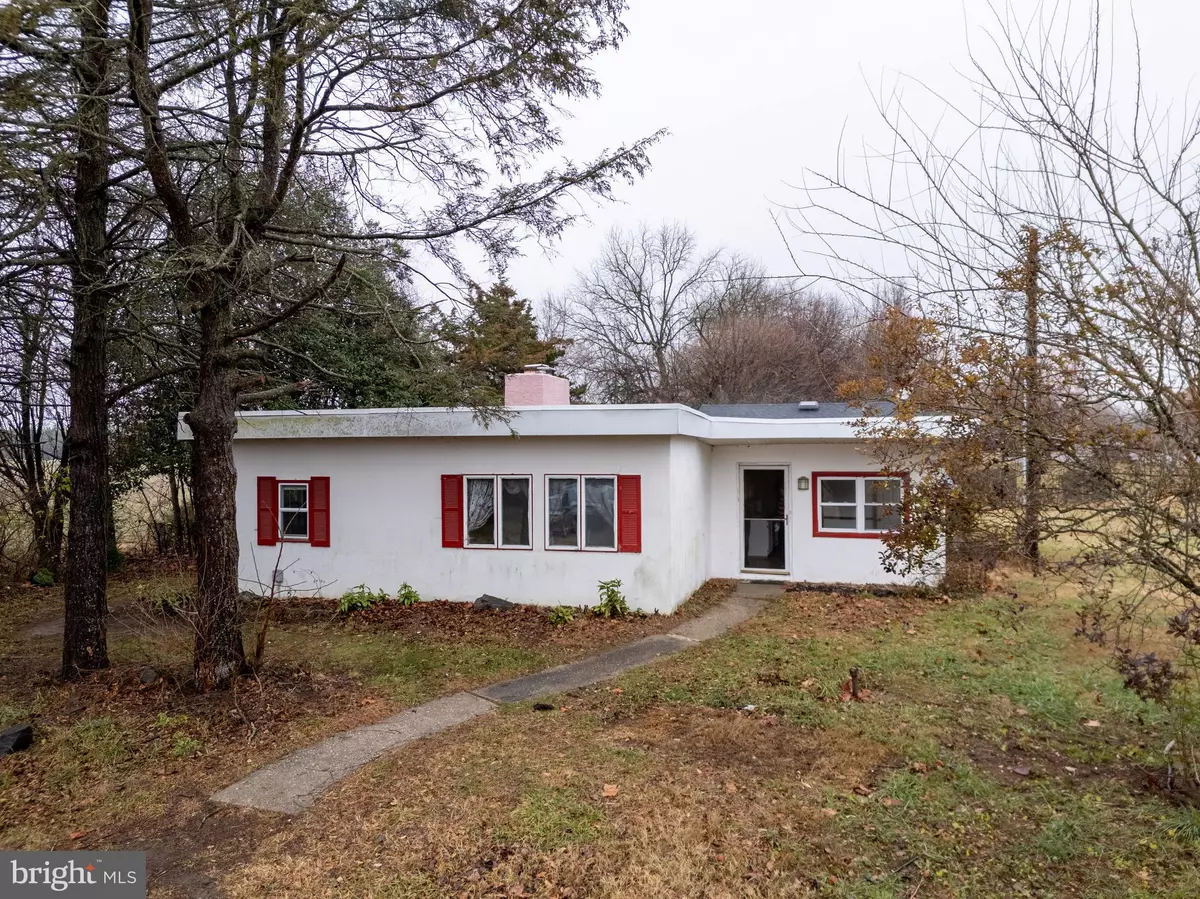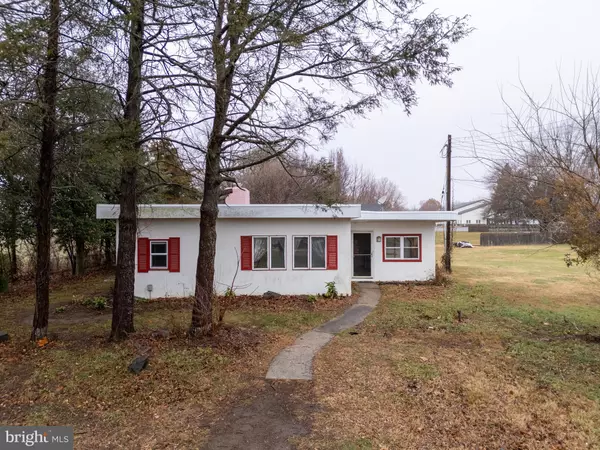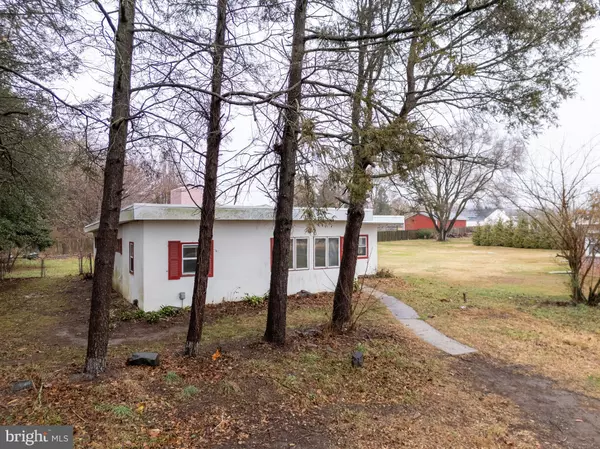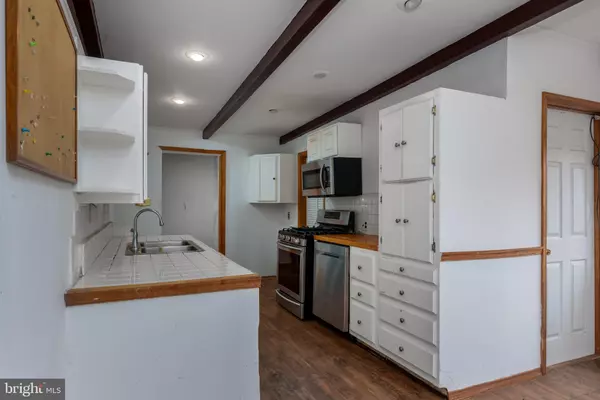2 Beds
2 Baths
1,675 SqFt
2 Beds
2 Baths
1,675 SqFt
Key Details
Property Type Single Family Home
Sub Type Detached
Listing Status Under Contract
Purchase Type For Sale
Square Footage 1,675 sqft
Price per Sqft $113
Subdivision None Available
MLS Listing ID DENC2073286
Style Ranch/Rambler
Bedrooms 2
Full Baths 2
HOA Y/N N
Abv Grd Liv Area 1,675
Originating Board BRIGHT
Year Built 1957
Annual Tax Amount $1,238
Tax Year 2022
Lot Size 0.450 Acres
Acres 0.45
Lot Dimensions 90.00 x 285.00
Property Description
bonus room, perfect for a third bedroom, office, or workout space. This as-is property is brimming
with possibilities, offering a spacious 1,684 sq. ft. layout that includes a large living room with a
fireplace, a formal dining room, and a eat in galley kitchen. Sitting on a generous .45-acre lot, the
property also features a basement with Bilco door access, adding valuable storage. Positioned in an
up-and-coming area with strong growth potential, this home is ideal for investors looking to
renovate and add value. Whether you're planning a full rehab or cosmetic updates, this property is a
blank canvas awaiting your vision. Don't miss out on this rare chance to capitalize on a promising
location and layout! New Oil Tank. Being Sold As Is, Cash or Rehab Loans * Agent please see agent remarks **
Location
State DE
County New Castle
Area South Of The Canal (30907)
Zoning NC21
Rooms
Basement Full, Sump Pump, Unfinished
Main Level Bedrooms 2
Interior
Interior Features Ceiling Fan(s), Dining Area, Kitchen - Eat-In, Primary Bath(s)
Hot Water Electric
Heating Forced Air
Cooling Central A/C
Flooring Carpet, Hardwood, Laminated
Fireplaces Number 1
Fireplaces Type Brick
Inclusions see seller disclosure
Equipment Dishwasher, Microwave
Furnishings No
Fireplace Y
Appliance Dishwasher, Microwave
Heat Source Oil
Exterior
Exterior Feature Deck(s)
Garage Spaces 5.0
Fence Chain Link, Wood
Pool Above Ground
Utilities Available Cable TV Available, Electric Available
Water Access N
View Street
Roof Type Asphalt,Composite,Flat
Accessibility None
Porch Deck(s)
Total Parking Spaces 5
Garage N
Building
Story 1
Foundation Block
Sewer Septic Exists
Water Well
Architectural Style Ranch/Rambler
Level or Stories 1
Additional Building Above Grade, Below Grade
New Construction N
Schools
School District Smyrna
Others
Pets Allowed Y
Senior Community No
Tax ID 15-022.00-042
Ownership Fee Simple
SqFt Source Assessor
Acceptable Financing Cash
Horse Property N
Listing Terms Cash
Financing Cash
Special Listing Condition Standard
Pets Allowed No Pet Restrictions

"My job is to find and attract mastery-based agents to the office, protect the culture, and make sure everyone is happy! "
1050 Industrial Dr #110, Middletown, Delaware, 19709, USA






