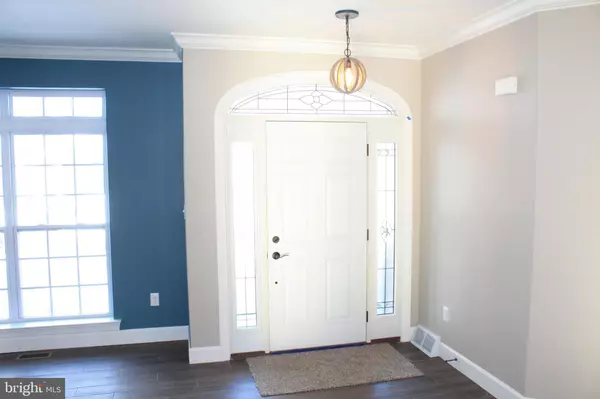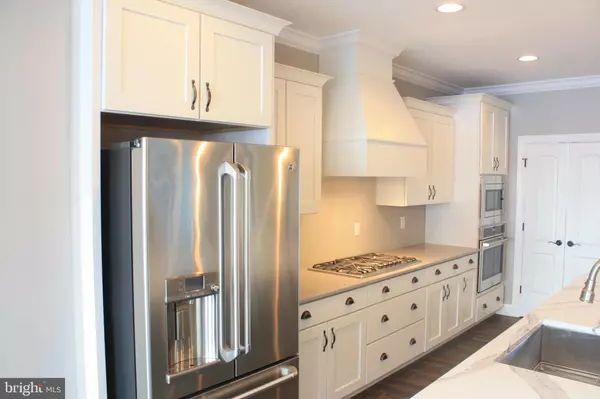3 Beds
3 Baths
2,427 SqFt
3 Beds
3 Baths
2,427 SqFt
Key Details
Property Type Single Family Home
Sub Type Detached
Listing Status Active
Purchase Type For Sale
Square Footage 2,427 sqft
Price per Sqft $219
Subdivision Eagle Rock
MLS Listing ID PAAD2015824
Style Ranch/Rambler
Bedrooms 3
Full Baths 2
Half Baths 1
HOA Fees $326/ann
HOA Y/N Y
Abv Grd Liv Area 2,427
Originating Board BRIGHT
Year Built 2024
Tax Year 2024
Lot Size 0.710 Acres
Acres 0.71
Lot Dimensions 0.00 x 0.00
Property Description
OPEN HOUSES AT OUR THORNBURY MODEL- 66 BRIGHT LANE HANOVER,PA 17331 WELCOME TO EAGLE ROCK! OUR NEWEST COMMUNITY IN HANOVER, PA. We have received our initial release of homesites in phase 1. These beautiful lots are ½ acres in size or greater!! Choose from over 20 architectural designs including ranchers, traditional 2-stories, and first floor owner suites with 2nd story bedrooms… more !
Welcome to the stunning Kaden model featuring a large front porch perfect for relaxing .This popular floorplan is spacious & offers 3 bedrooms, 2 full baths, office & 2 car garage with over 2,400 square feet of living space & room to add more in the unfinished basement. Main areas come standard with LVP flooring. This kitchen features a large 9ft island, 1 o 4 granites include, 36" cabinets, stainless appliances, walk in pantry all open to the family room. The primary bath comes with a dual vanity with drop down make up station, walk-in shower ,and separate water closet. Primary bed has 2 separate walk in closets.
Close proximity to Long Creek Reservoir, Codorus State Park, and Shopping. Commuter Friendly and just minutes for the MD line.*
*****Please note listing price is base price and may not be representative of additional options shown.***
Location
State PA
County Adams
Area Conewago Twp (14308)
Zoning RESIDENTIAL
Rooms
Other Rooms Dining Room, Primary Bedroom, Bedroom 2, Bedroom 3, Kitchen, Family Room, Breakfast Room, Laundry, Office, Bathroom 1, Primary Bathroom
Basement Drainage System, Full, Poured Concrete, Rear Entrance, Rough Bath Plumb, Sump Pump, Unfinished, Walkout Level, Water Proofing System
Main Level Bedrooms 3
Interior
Interior Features Breakfast Area, Carpet, Combination Kitchen/Living, Dining Area, Efficiency, Entry Level Bedroom, Family Room Off Kitchen, Floor Plan - Open, Kitchen - Eat-In, Kitchen - Island, Pantry, Primary Bath(s), Upgraded Countertops, Walk-in Closet(s)
Hot Water Natural Gas, Tankless
Cooling Central A/C
Flooring Ceramic Tile, Carpet, Luxury Vinyl Plank, Vinyl
Equipment Dishwasher, Disposal, Oven/Range - Gas, Microwave
Fireplace N
Appliance Dishwasher, Disposal, Oven/Range - Gas, Microwave
Heat Source Natural Gas
Laundry Hookup, Main Floor
Exterior
Exterior Feature Porch(es)
Parking Features Garage - Front Entry, Garage Door Opener
Garage Spaces 4.0
Utilities Available Electric Available, Natural Gas Available, Sewer Available, Water Available
Water Access N
Roof Type Architectural Shingle
Accessibility 32\"+ wide Doors
Porch Porch(es)
Attached Garage 2
Total Parking Spaces 4
Garage Y
Building
Story 1
Foundation Concrete Perimeter, Passive Radon Mitigation
Sewer Public Sewer
Water Public
Architectural Style Ranch/Rambler
Level or Stories 1
Additional Building Above Grade, Below Grade
Structure Type 9'+ Ceilings,Tray Ceilings
New Construction Y
Schools
School District Conewago Valley
Others
Senior Community No
Tax ID NO TAX RECORD
Ownership Fee Simple
SqFt Source Estimated
Acceptable Financing Cash, Conventional, VA, USDA, FHA
Listing Terms Cash, Conventional, VA, USDA, FHA
Financing Cash,Conventional,VA,USDA,FHA
Special Listing Condition Standard

"My job is to find and attract mastery-based agents to the office, protect the culture, and make sure everyone is happy! "
1050 Industrial Dr #110, Middletown, Delaware, 19709, USA






