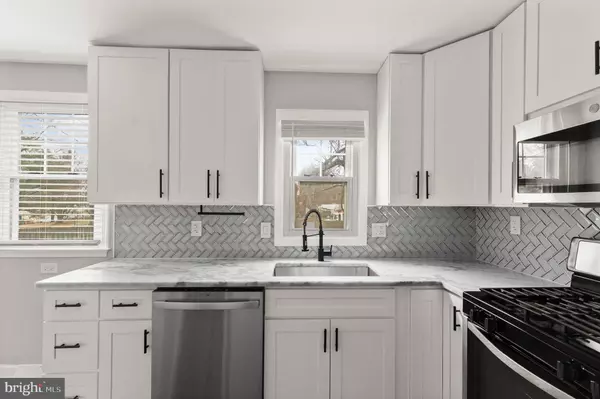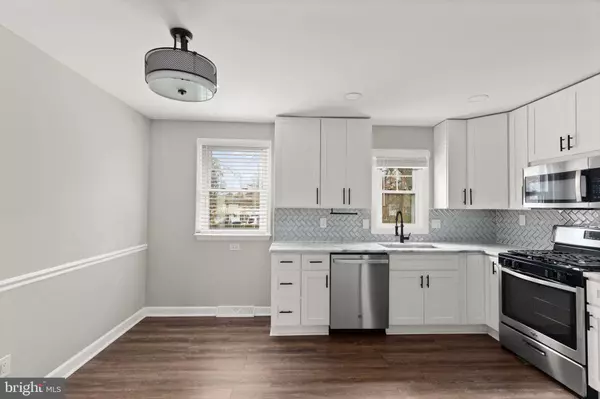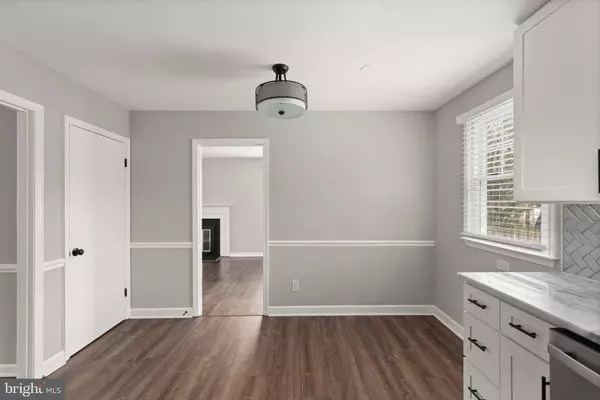4 Beds
3 Baths
2,190 SqFt
4 Beds
3 Baths
2,190 SqFt
Key Details
Property Type Single Family Home
Sub Type Detached
Listing Status Active
Purchase Type For Sale
Square Footage 2,190 sqft
Price per Sqft $212
Subdivision Marywood
MLS Listing ID MDHR2038422
Style Colonial
Bedrooms 4
Full Baths 2
Half Baths 1
HOA Y/N N
Abv Grd Liv Area 1,710
Originating Board BRIGHT
Year Built 1967
Annual Tax Amount $3,818
Tax Year 2024
Lot Size 0.296 Acres
Acres 0.3
Property Description
Welcome to your dream home! This stunning, fully renovated property (2022) offers a perfect blend of modern updates and timeless charm. Nestled on a large lot, this turn-key gem boasts a spacious fully finished basement, hardwood floors throughout the main level and stairs, and a multiple-car concrete driveway for ample parking.
Step inside and be greeted by updated fixtures, an updated eat-in kitchen featuring recessed lighting, quartz countertops, a stylish herringbone backsplash, and stainless steel appliances. Two inviting wood-burning fireplaces add warmth and character to the living spaces.
The primary full bath is a spa-like retreat, featuring a tiled shower with a chic circular tile niche. The hall full bath has also been fully remodeled with a tiled bath/shower and matching tile niche. An updated powder room on the main level adds convenience and modern flair.
The finished basement offers abundant recessed lighting and a versatile open space perfect for a family room, play area, or home gym.
Step outside to the massive fenced-in backyard, complete with a large patio ideal for entertaining, a majestic mature oak tree for shade and beauty, and a utility shed for storage.
This home is truly move-in ready and offers everything you could want and more. Schedule your showing today—this one won't last long!
Location
State MD
County Harford
Zoning R3
Rooms
Basement Fully Finished
Interior
Interior Features Dining Area, Breakfast Area, Built-Ins, Family Room Off Kitchen, Floor Plan - Traditional, Kitchen - Table Space, Recessed Lighting
Hot Water Natural Gas
Heating Forced Air
Cooling Central A/C
Flooring Hardwood, Luxury Vinyl Plank
Fireplaces Number 2
Fireplaces Type Wood, Brick
Equipment Oven/Range - Gas, Refrigerator, Built-In Microwave, Dishwasher, Disposal, Dryer, Washer, Water Heater, Stainless Steel Appliances
Fireplace Y
Window Features Energy Efficient,Double Hung
Appliance Oven/Range - Gas, Refrigerator, Built-In Microwave, Dishwasher, Disposal, Dryer, Washer, Water Heater, Stainless Steel Appliances
Heat Source Natural Gas
Laundry Main Floor
Exterior
Garage Spaces 3.0
Fence Fully, Rear
Water Access N
Accessibility None
Total Parking Spaces 3
Garage N
Building
Lot Description Level, Cleared
Story 3
Foundation Permanent, Concrete Perimeter
Sewer Public Sewer
Water Public
Architectural Style Colonial
Level or Stories 3
Additional Building Above Grade, Below Grade
New Construction N
Schools
School District Harford County Public Schools
Others
Senior Community No
Tax ID 1303133850
Ownership Fee Simple
SqFt Source Assessor
Acceptable Financing Conventional, FHA, VA, Cash
Listing Terms Conventional, FHA, VA, Cash
Financing Conventional,FHA,VA,Cash
Special Listing Condition Standard

"My job is to find and attract mastery-based agents to the office, protect the culture, and make sure everyone is happy! "
1050 Industrial Dr #110, Middletown, Delaware, 19709, USA






