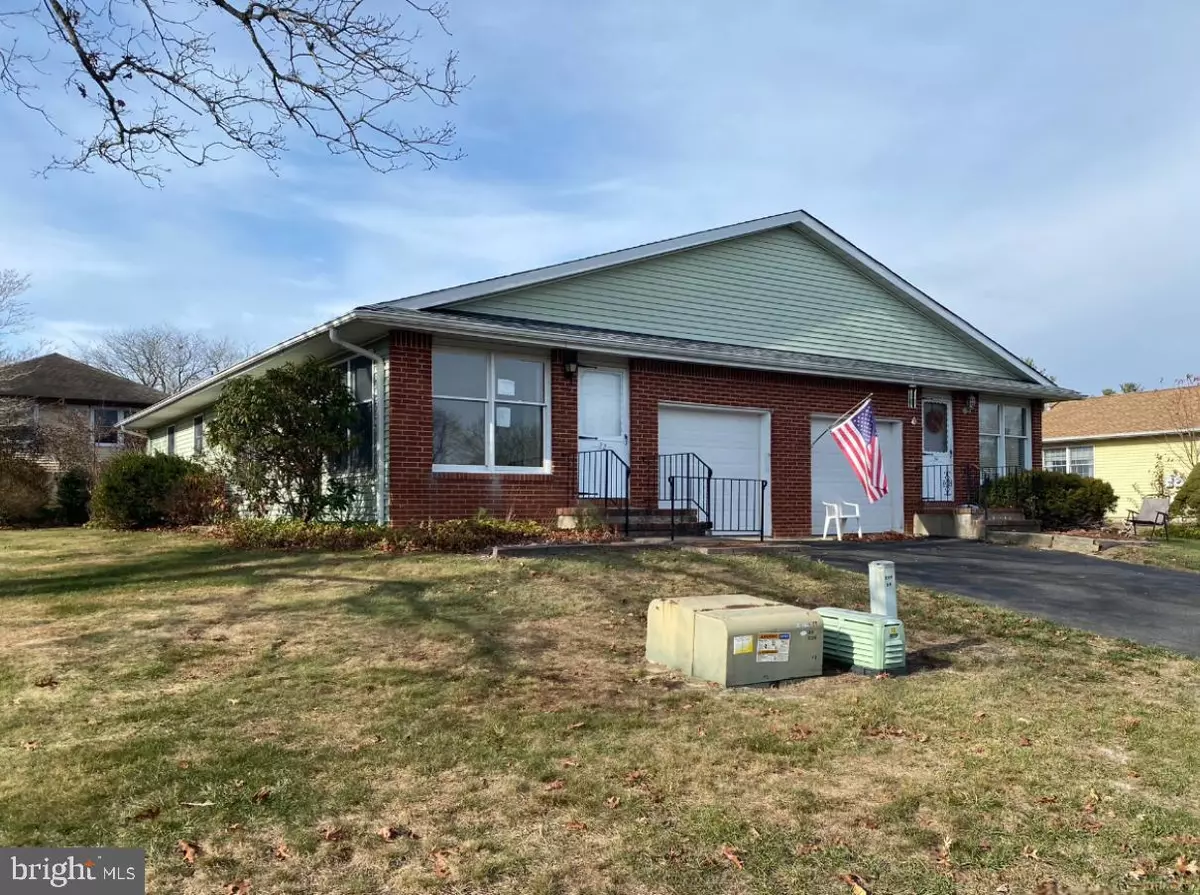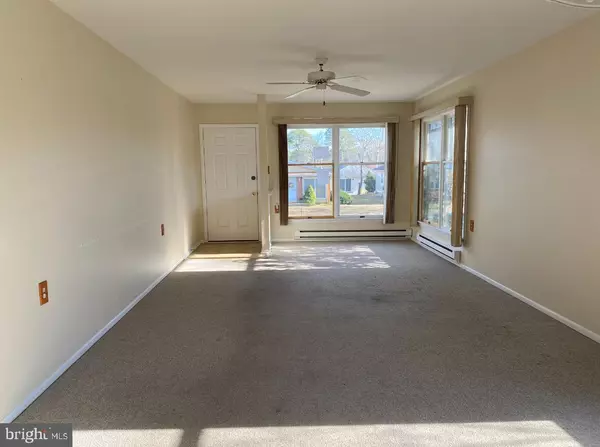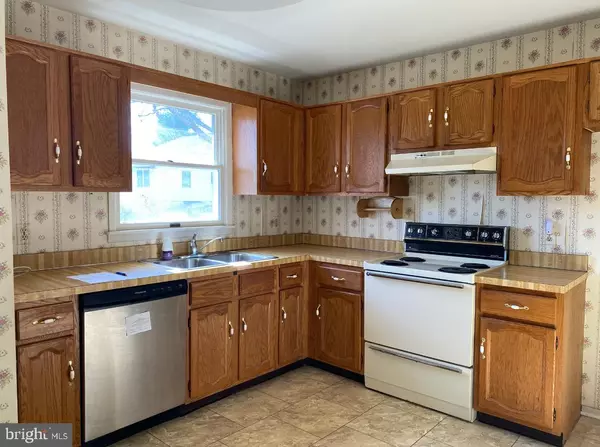2 Beds
2 Baths
1,126 SqFt
2 Beds
2 Baths
1,126 SqFt
Key Details
Property Type Single Family Home, Townhouse
Sub Type Twin/Semi-Detached
Listing Status Active
Purchase Type For Sale
Square Footage 1,126 sqft
Price per Sqft $159
Subdivision Fawn Lakes
MLS Listing ID NJOC2030638
Style Ranch/Rambler
Bedrooms 2
Full Baths 2
HOA Fees $543/qua
HOA Y/N Y
Abv Grd Liv Area 1,126
Originating Board BRIGHT
Year Built 1982
Annual Tax Amount $2,026
Tax Year 2024
Lot Dimensions 0.00 x 0.00
Property Description
Conveniently located near major roadways, medical facilities, shopping, and dining, this home is ideal for those seeking both tranquility and accessibility.
Location
State NJ
County Ocean
Area Stafford Twp (21531)
Zoning R4
Rooms
Main Level Bedrooms 2
Interior
Interior Features Bathroom - Tub Shower, Carpet, Combination Dining/Living, Primary Bath(s)
Hot Water Natural Gas
Heating Baseboard - Electric
Cooling Central A/C
Flooring Carpet, Laminated
Equipment Dishwasher, Stove
Furnishings No
Fireplace N
Appliance Dishwasher, Stove
Heat Source Electric
Laundry Main Floor, Hookup
Exterior
Exterior Feature Patio(s)
Parking Features Inside Access
Garage Spaces 2.0
Amenities Available Retirement Community, Shuffleboard, Swimming Pool, Picnic Area, Party Room, Meeting Room
Water Access N
View Street
Roof Type Shingle
Accessibility Ramp - Main Level
Porch Patio(s)
Attached Garage 1
Total Parking Spaces 2
Garage Y
Building
Story 1
Foundation Crawl Space
Sewer Public Sewer
Water Public
Architectural Style Ranch/Rambler
Level or Stories 1
Additional Building Above Grade, Below Grade
New Construction N
Others
Pets Allowed Y
HOA Fee Include Lawn Maintenance,Management,Pool(s),Recreation Facility,Common Area Maintenance,Snow Removal
Senior Community Yes
Age Restriction 55
Tax ID 31-00033-00001-C31
Ownership Condominium
Acceptable Financing FHA
Horse Property N
Listing Terms FHA
Financing FHA
Special Listing Condition REO (Real Estate Owned)
Pets Allowed Cats OK, Dogs OK, Number Limit

"My job is to find and attract mastery-based agents to the office, protect the culture, and make sure everyone is happy! "
1050 Industrial Dr #110, Middletown, Delaware, 19709, USA






