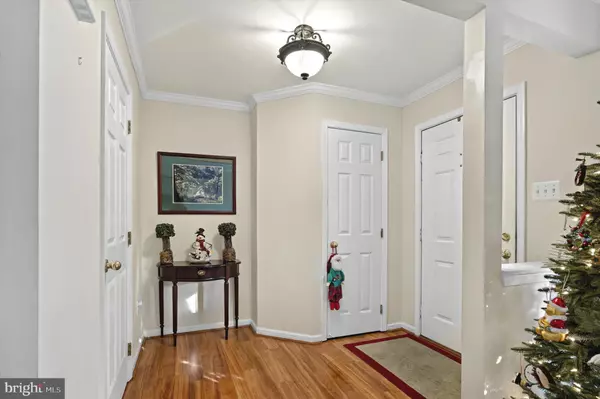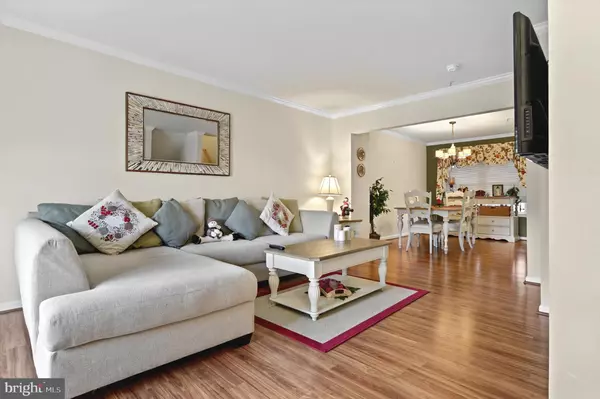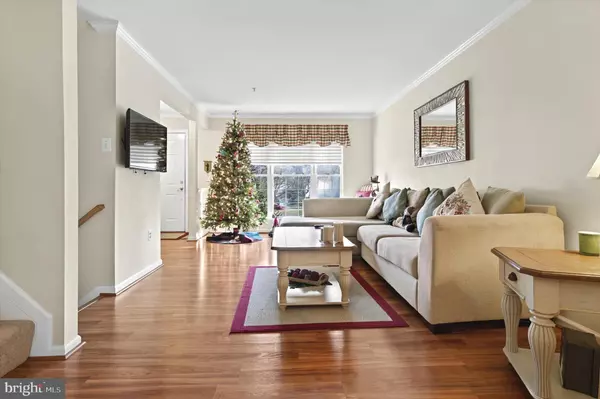4 Beds
3 Baths
1,840 SqFt
4 Beds
3 Baths
1,840 SqFt
Key Details
Property Type Townhouse
Sub Type Interior Row/Townhouse
Listing Status Pending
Purchase Type For Sale
Square Footage 1,840 sqft
Price per Sqft $165
Subdivision Gracecroft
MLS Listing ID MDHR2038304
Style Traditional
Bedrooms 4
Full Baths 2
Half Baths 1
HOA Fees $125/mo
HOA Y/N Y
Abv Grd Liv Area 1,340
Originating Board BRIGHT
Year Built 2000
Annual Tax Amount $3,132
Tax Year 2024
Lot Size 1,700 Sqft
Acres 0.04
Property Description
This spacious 4-bedroom, 2.5-bathroom home offers an inviting open floor plan that's perfect for both relaxation and entertaining. As you enter, you'll find a bright and airy living room that seamlessly flows into the dining area, all adjacent to the well-appointed eat-in kitchen. The kitchen features stainless steel appliances and a sliding glass door that leads to a spacious deck—ideal for outdoor dining and entertaining, with tranquil views of the private backyard that backs to serene trees. Retreat to the generous primary bedroom, which boasts two walk-in closets, providing ample storage space. Two additional well-sized bedrooms offer versatility for family, guests, or a home office. The lower level presents a fully finished basement, complete with a full bathroom, a 4th bedroom and an additional living area. There is also a convenient walkout to your private backyard. The laundry area is also located on this level, adding to the home's functionality. Situated on a quiet court, this townhouse combines comfort with privacy, making it a perfect place to call home. Don't miss your chance to own this gem in a desirable neighborhood! Schedule your showing today! Welcome Home!!
Location
State MD
County Harford
Zoning R2
Rooms
Basement Fully Finished, Outside Entrance, Walkout Level
Interior
Hot Water Natural Gas
Heating Central
Cooling Central A/C
Fireplace N
Heat Source Natural Gas
Exterior
Water Access N
Accessibility None
Garage N
Building
Story 3
Foundation Permanent
Sewer Public Sewer
Water Public
Architectural Style Traditional
Level or Stories 3
Additional Building Above Grade, Below Grade
New Construction N
Schools
School District Harford County Public Schools
Others
Senior Community No
Tax ID 1306054838
Ownership Fee Simple
SqFt Source Assessor
Special Listing Condition Standard

"My job is to find and attract mastery-based agents to the office, protect the culture, and make sure everyone is happy! "
1050 Industrial Dr #110, Middletown, Delaware, 19709, USA






