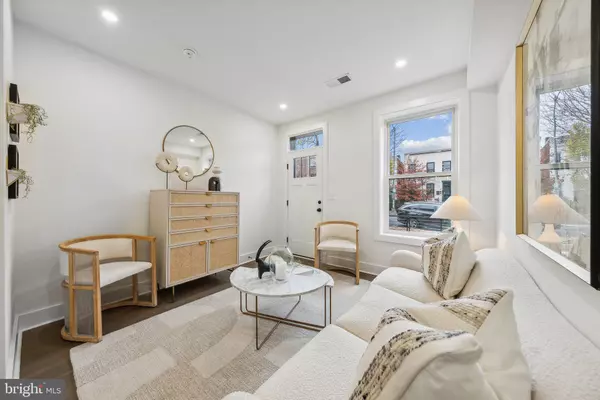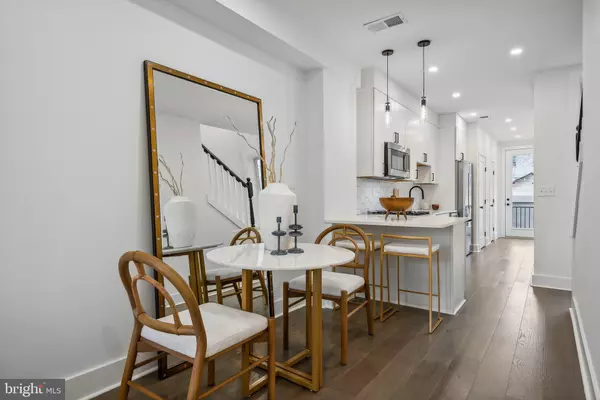3 Beds
4 Baths
1,407 SqFt
3 Beds
4 Baths
1,407 SqFt
Key Details
Property Type Townhouse
Sub Type Interior Row/Townhouse
Listing Status Pending
Purchase Type For Sale
Square Footage 1,407 sqft
Price per Sqft $638
Subdivision Old City #1
MLS Listing ID DCDC2171656
Style Federal
Bedrooms 3
Full Baths 3
Half Baths 1
HOA Y/N N
Abv Grd Liv Area 938
Originating Board BRIGHT
Year Built 1890
Annual Tax Amount $5,759
Tax Year 2024
Lot Size 1,215 Sqft
Acres 0.03
Property Description
This stunning 3-bedroom, 3.5-bathroom home offers a thoughtful blend of modern luxury and timeless charm. The open floor plan features luxury vinyl plank flooring throughout, an elegant custom kitchen with granite countertops, stainless steel Bosch appliances, and custom cabinetry—perfect for entertaining or everyday living.
Relax and unwind in the primary bedrooms, each with its own ensuite bathroom featuring luxury finishes, light-up mirrors, and designer tile. Downstairs, you'll find an additional bedroom and bathroom, along with a cozy nook that leads to a convenient walk-up exit—a versatile space that can be used as a quiet office area or for extra storage.
Additional highlights include premium Anderson windows, luxury plumbing fixtures, and thoughtful design throughout. Outside, enjoy the fenced-in front yard with gated entry, a private backyard, and the convenience of a roll-up garage door leading to your private parking pad—a rare find in the city!
Just one block to the Metro, explore the culinary delights of Union Market, or head three blocks to H Street's lively restaurants, shops, and nightlife. Nearby grocery options include Harris Teeter, Trader Joe's, Giant, and Whole Foods, all within a few blocks.
Don't miss this opportunity to experience luxury city living in one of DC's most desirable neighborhoods!
Location
State DC
County Washington
Zoning RES
Rooms
Basement Fully Finished
Interior
Hot Water Natural Gas
Heating Hot Water
Cooling None
Heat Source Natural Gas
Exterior
Garage Spaces 1.0
Fence Chain Link, Rear
Water Access N
View City
Accessibility None
Total Parking Spaces 1
Garage N
Building
Lot Description Rear Yard, Premium
Story 3
Foundation Other
Sewer Public Sewer
Water Public
Architectural Style Federal
Level or Stories 3
Additional Building Above Grade, Below Grade
New Construction N
Schools
School District District Of Columbia Public Schools
Others
Senior Community No
Tax ID 0805//0053
Ownership Fee Simple
SqFt Source Assessor
Special Listing Condition Standard

"My job is to find and attract mastery-based agents to the office, protect the culture, and make sure everyone is happy! "
1050 Industrial Dr #110, Middletown, Delaware, 19709, USA






