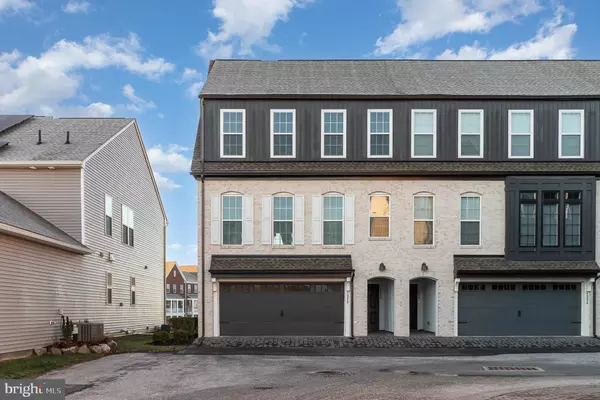4 Beds
3 Baths
2,660 SqFt
4 Beds
3 Baths
2,660 SqFt
Key Details
Property Type Townhouse
Sub Type End of Row/Townhouse
Listing Status Active
Purchase Type For Rent
Square Footage 2,660 sqft
Subdivision Arcona
MLS Listing ID PACB2037780
Style Contemporary
Bedrooms 4
Full Baths 2
Half Baths 1
HOA Y/N Y
Abv Grd Liv Area 2,660
Originating Board BRIGHT
Year Built 2022
Lot Size 871 Sqft
Acres 0.02
Property Description
4 Bedroom 2.5 Bathroom End Unit Town-Home For Rent In The Great Arcona Neighborhood, Mechanicsburg/West Shore School District. Arcona includes lush parks, artisan dining, exclusive shopping, local coffee, Spring Gate Winery and Beer Garden, Gym, and walk/jogging/bike trail. You have attached Garage for 2 cars. Once inside, a large entry welcomes you into the home with a lower level Study/Den or 4th Bedroom with direct access to a private rear patio. The main floor features a great room open to the gourmet kitchen with dine-in prep island, plenty of cabinet space and a Pantry. In the Great Room you'll have access to the balcony overlooking the community pool and grounds. You'll also find the Powder Rm on the Main floor. The upper floor features 2 baths, laundry closet and 3 bedrooms including a dedicated En-Suite with a large walk-in closet and private bath with double bowl vanity and titled shower and glass doors. This town-home comes with stainless steel gas kitchen appliances(included are: refrigerator/range/dishwasher/microwave) Washer and dryer are also included. Granite countertops, 9 ft ceilings and much more.
Tenant is responsible for the following utilities: electric/gas/water/sewer/trash as well as snow removal under 3 inches. Included for you are: lawn maintenance and snow removal over 3 inches. Heating/cooking are gas. Hot water is electric. Central air cooling. No basement. No pets. 12-15 month lease agreement is required.
Room Measurements:
Foyer-18.5 x 4.5
Kit-21.1 x 3.7
Lv/Din-33.7 x 13.7
En-Sutite-15 x 13.6
Walk-in-7.6 x 6.7
Bed #2-12.10 x 10.1
Bed #3-9.11 x 10.1
Den/Bed #4-12.1 x 12.5
Location
State PA
County Cumberland
Area Lower Allen Twp (14413)
Zoning RESIDENTIAL
Rooms
Main Level Bedrooms 1
Interior
Interior Features Bathroom - Tub Shower, Bathroom - Walk-In Shower, Breakfast Area, Combination Dining/Living, Combination Kitchen/Dining, Floor Plan - Open, Kitchen - Eat-In, Kitchen - Island, Pantry, Recessed Lighting, Walk-in Closet(s)
Hot Water Electric
Heating Forced Air
Cooling Central A/C
Flooring Vinyl
Inclusions No pets. No exceptions. Service and emotional support animals can be considered at some no pet units, but once owner approved, ESA/Service animal packet needs completed by applicant and letter from doctor needs submitted to our office for approval.
Equipment Stove, Refrigerator, Microwave, Dishwasher, Washer, Dryer
Fireplace N
Appliance Stove, Refrigerator, Microwave, Dishwasher, Washer, Dryer
Heat Source Natural Gas
Laundry Hookup, Upper Floor, Washer In Unit, Dryer In Unit
Exterior
Parking Features Garage - Front Entry, Garage Door Opener, Inside Access
Garage Spaces 2.0
Utilities Available Cable TV Available
Amenities Available Bike Trail, Common Grounds, Exercise Room, Jog/Walk Path, Pool - Outdoor
Water Access N
Roof Type Asphalt
Accessibility Doors - Swing In
Road Frontage Boro/Township
Attached Garage 2
Total Parking Spaces 2
Garage Y
Building
Story 3
Foundation Slab
Sewer Public Sewer
Water Public
Architectural Style Contemporary
Level or Stories 3
Additional Building Above Grade, Below Grade
Structure Type Dry Wall,9'+ Ceilings
New Construction N
Schools
High Schools Cedar Cliff
School District West Shore
Others
Pets Allowed N
HOA Fee Include Common Area Maintenance,Lawn Maintenance,Snow Removal
Senior Community No
Tax ID 13-10-0256-273-U625
Ownership Other
SqFt Source Assessor
Miscellaneous HOA/Condo Fee,Lawn Service,Snow Removal
Security Features Carbon Monoxide Detector(s),Smoke Detector
Horse Property N

"My job is to find and attract mastery-based agents to the office, protect the culture, and make sure everyone is happy! "
1050 Industrial Dr #110, Middletown, Delaware, 19709, USA






