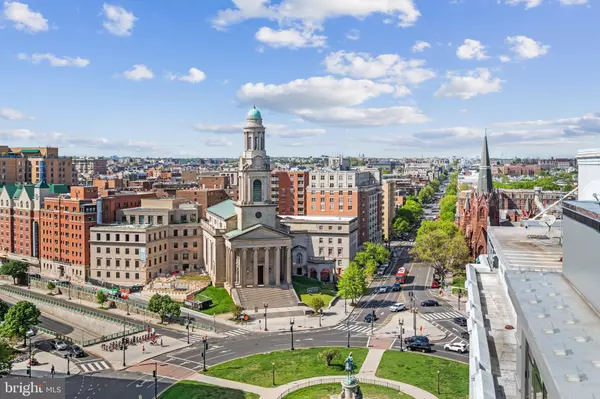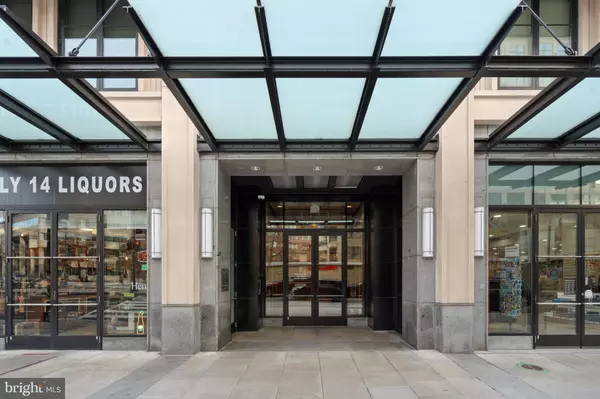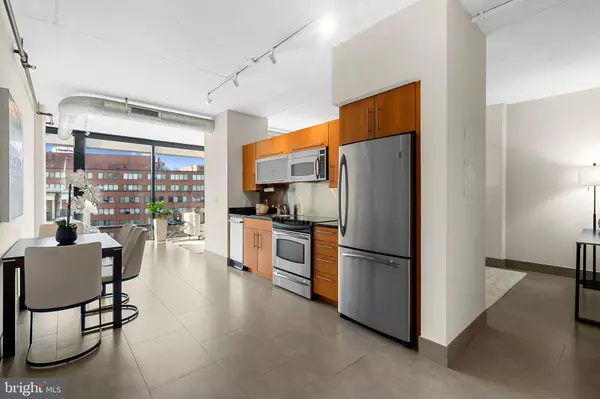1 Bed
1 Bath
750 SqFt
1 Bed
1 Bath
750 SqFt
Key Details
Property Type Single Family Home, Condo
Sub Type Unit/Flat/Apartment
Listing Status Pending
Purchase Type For Sale
Square Footage 750 sqft
Price per Sqft $678
Subdivision Downtown
MLS Listing ID DCDC2168332
Style Contemporary
Bedrooms 1
Full Baths 1
HOA Fees $685/mo
HOA Y/N Y
Abv Grd Liv Area 750
Originating Board BRIGHT
Year Built 2006
Annual Tax Amount $4,338
Tax Year 2024
Property Description
The condo includes secure garage parking and an adjoining dedicated storage area. The well-managed, LEED-certified building offers exceptional amenities, including a rooftop terrace with unparalleled views of the 4th of July fireworks on The Mall. Residents benefit from 24/7 concierge service, ensuring packages are received and stored with care.
Pet-friendly and investor-friendly, The Alta provides the perfect blend of convenience and style, making it an ideal choice for those seeking a vibrant urban lifestyle. Don't miss your chance to call this incredible condo home!
Location
State DC
County Washington
Zoning D-6
Rooms
Other Rooms Living Room, Primary Bedroom, Kitchen, Primary Bathroom
Main Level Bedrooms 1
Interior
Interior Features Built-Ins, Combination Kitchen/Dining, Family Room Off Kitchen, Floor Plan - Open, Kitchen - Eat-In, Primary Bath(s), Bathroom - Stall Shower, Upgraded Countertops, Walk-in Closet(s), Window Treatments
Hot Water Natural Gas
Heating Forced Air, Heat Pump(s), Energy Star Heating System
Cooling Central A/C, Heat Pump(s), Energy Star Cooling System
Equipment Stainless Steel Appliances, Built-In Microwave, Dishwasher, Disposal, Dryer - Front Loading, Oven/Range - Electric, Washer - Front Loading
Fireplace N
Appliance Stainless Steel Appliances, Built-In Microwave, Dishwasher, Disposal, Dryer - Front Loading, Oven/Range - Electric, Washer - Front Loading
Heat Source Electric
Laundry Dryer In Unit, Washer In Unit
Exterior
Exterior Feature Roof, Terrace
Parking Features Basement Garage
Garage Spaces 1.0
Parking On Site 1
Amenities Available Common Grounds, Concierge, Elevator, Party Room
Water Access N
View Panoramic
Accessibility None
Porch Roof, Terrace
Attached Garage 1
Total Parking Spaces 1
Garage Y
Building
Story 1
Unit Features Hi-Rise 9+ Floors
Sewer Public Sewer
Water Public
Architectural Style Contemporary
Level or Stories 1
Additional Building Above Grade, Below Grade
Structure Type 9'+ Ceilings,Masonry
New Construction N
Schools
School District District Of Columbia Public Schools
Others
Pets Allowed Y
HOA Fee Include High Speed Internet,Ext Bldg Maint,Insurance,Reserve Funds,Sewer,Snow Removal,Trash,Water,Other,Cable TV,Gas
Senior Community No
Tax ID 0247//2324
Ownership Condominium
Special Listing Condition Standard
Pets Allowed Case by Case Basis

"My job is to find and attract mastery-based agents to the office, protect the culture, and make sure everyone is happy! "
1050 Industrial Dr #110, Middletown, Delaware, 19709, USA






