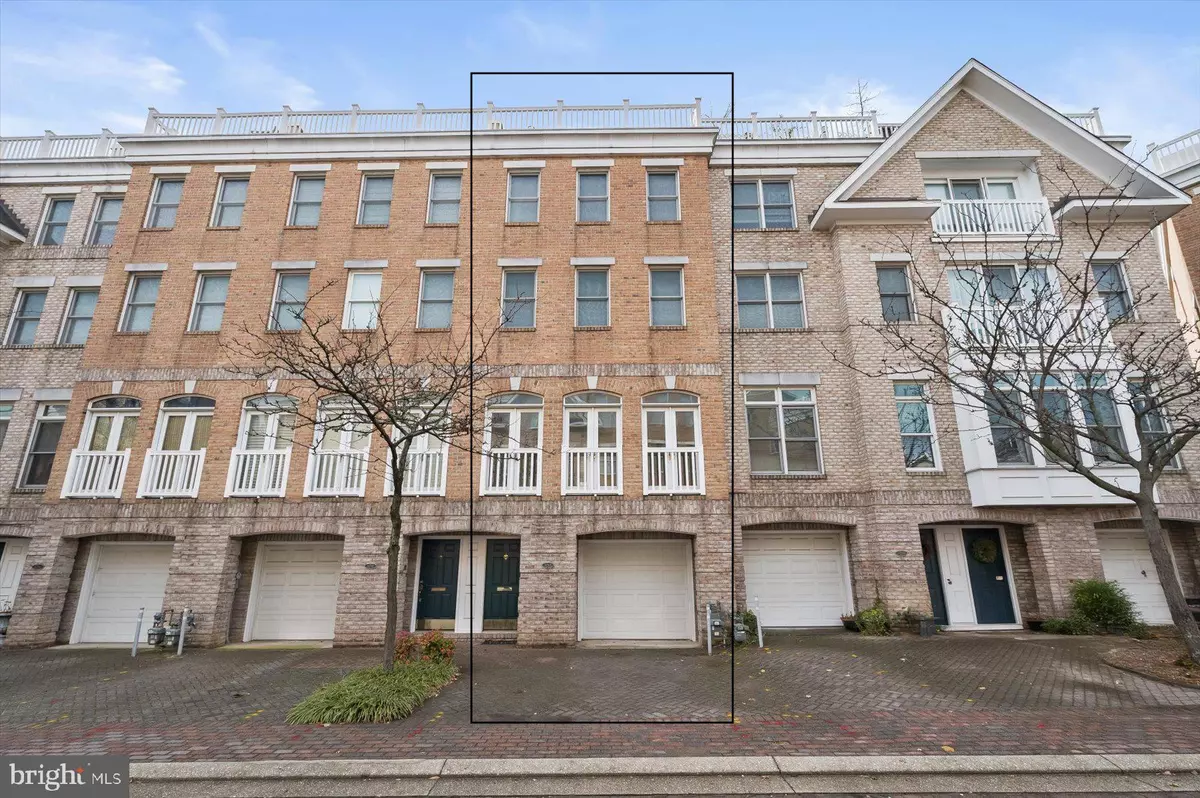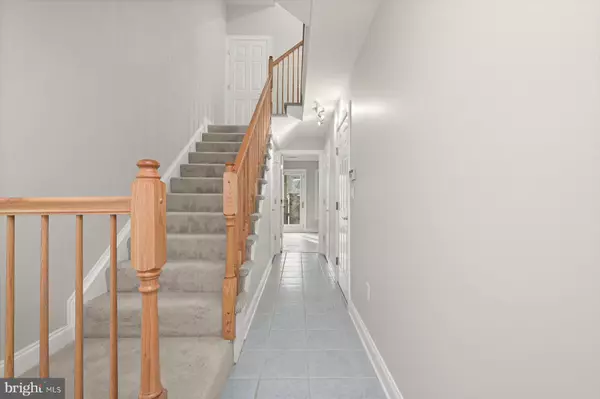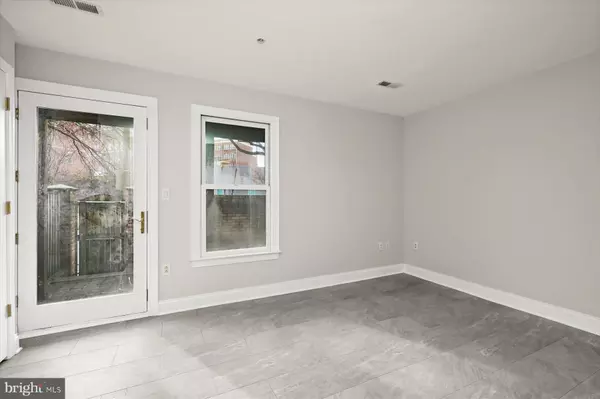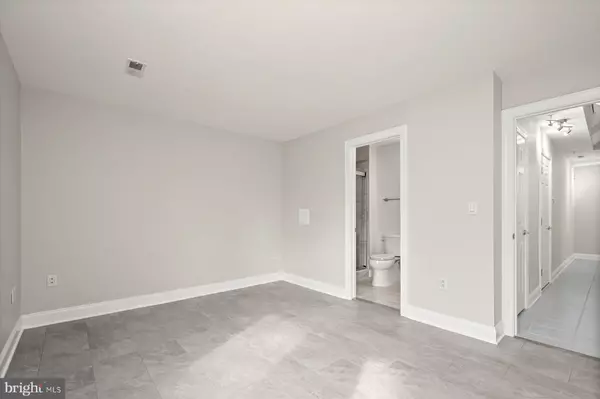3 Beds
4 Baths
2,464 SqFt
3 Beds
4 Baths
2,464 SqFt
Key Details
Property Type Townhouse
Sub Type Interior Row/Townhouse
Listing Status Active
Purchase Type For Sale
Square Footage 2,464 sqft
Price per Sqft $279
Subdivision Harborview
MLS Listing ID MDBA2150674
Style Traditional
Bedrooms 3
Full Baths 3
Half Baths 1
HOA Fees $528/mo
HOA Y/N Y
Abv Grd Liv Area 2,464
Originating Board BRIGHT
Year Built 2001
Annual Tax Amount $12,593
Tax Year 2024
Lot Size 1,742 Sqft
Acres 0.04
Property Description
Accentuating this home are exquisite finishes throughout including a gourmet kitchen with center island breakfast bar, GE Cafe Platinum Glass WiFi appliances, gas range, built-in microwave, dish washer, granite countertops, crown molding and hardwood flooring.
The ground level patio, level two kitchen balcony, and spacious rooftop terrace all offer ample space for outdoor entertaining and gardening. Further showcasing this premium location are panoramic city skyline views from the rooftop terrace.
Parking for three vehicles is provided for within the attached one car garage and two car parking pad.
Community amenities include 24/7 security and on-demand security escorts, a guest parking lot (paid daily or monthly parking options available), outdoor pool, private fitness center, monthly water bill, private trash & snow removal, marina, Italian deli & market and beautifully landscaped grounds. A conveniently located water taxi can take you to explore any neighborhood in the city.
RECENT UPDATES THROUGHOUT THE HOME INCLUDE: (2024) Installation of brand new level one bedroom and bathroom, carpeting throughout home (all staircases, primary closet, level four bedroom), painting of the entire interior of the home (all walls, doors, ceilings and inside closets), replacement of rooftop A/C compressor, Wi-Fi thermostats, kitchen flooring, dining room chandelier, vanity lights in all bathrooms, ceiling lights (level three, level four and interior roof enclosure), bathroom faucets (powder room and level four bath), cabinet hardware, front door hardware, rear gate lock, (2022) entire roof including roof enclosure, water heater, GE Platinum Glass Wi-Fi Appliances (range, refrigerator, dishwasher, microwave), (2018) washer and dryer, (2008) granite counters (kitchen, powder room, primary bathroom, level four bathroom), kitchen sink and faucet, powder room sink, and level one rear patio pavers with step.
With countless shopping, dining and entertaining options just minutes away from this centrally located Inner Harbor property you can enjoy a lifestyle offered nowhere else in Baltimore. With privacy and exceptional city skyline views this home has it all.
Location
State MD
County Baltimore City
Zoning C-2*
Direction East
Rooms
Main Level Bedrooms 1
Interior
Hot Water Natural Gas
Heating Central
Cooling Central A/C, Ceiling Fan(s)
Fireplaces Number 1
Fireplace Y
Heat Source Natural Gas
Exterior
Parking Features Garage - Front Entry, Built In, Garage Door Opener, Inside Access
Garage Spaces 3.0
Amenities Available Common Grounds, Fitness Center, Pool - Outdoor
Water Access N
Accessibility Doors - Lever Handle(s)
Attached Garage 1
Total Parking Spaces 3
Garage Y
Building
Story 5
Foundation Slab
Sewer Public Sewer
Water Public
Architectural Style Traditional
Level or Stories 5
Additional Building Above Grade, Below Grade
New Construction N
Schools
School District Baltimore City Public Schools
Others
HOA Fee Include Common Area Maintenance,Health Club,Lawn Maintenance,Pool(s),Sewer,Snow Removal,Trash,Water
Senior Community No
Tax ID 0324131922 326
Ownership Fee Simple
SqFt Source Estimated
Special Listing Condition Standard

"My job is to find and attract mastery-based agents to the office, protect the culture, and make sure everyone is happy! "
1050 Industrial Dr #110, Middletown, Delaware, 19709, USA






