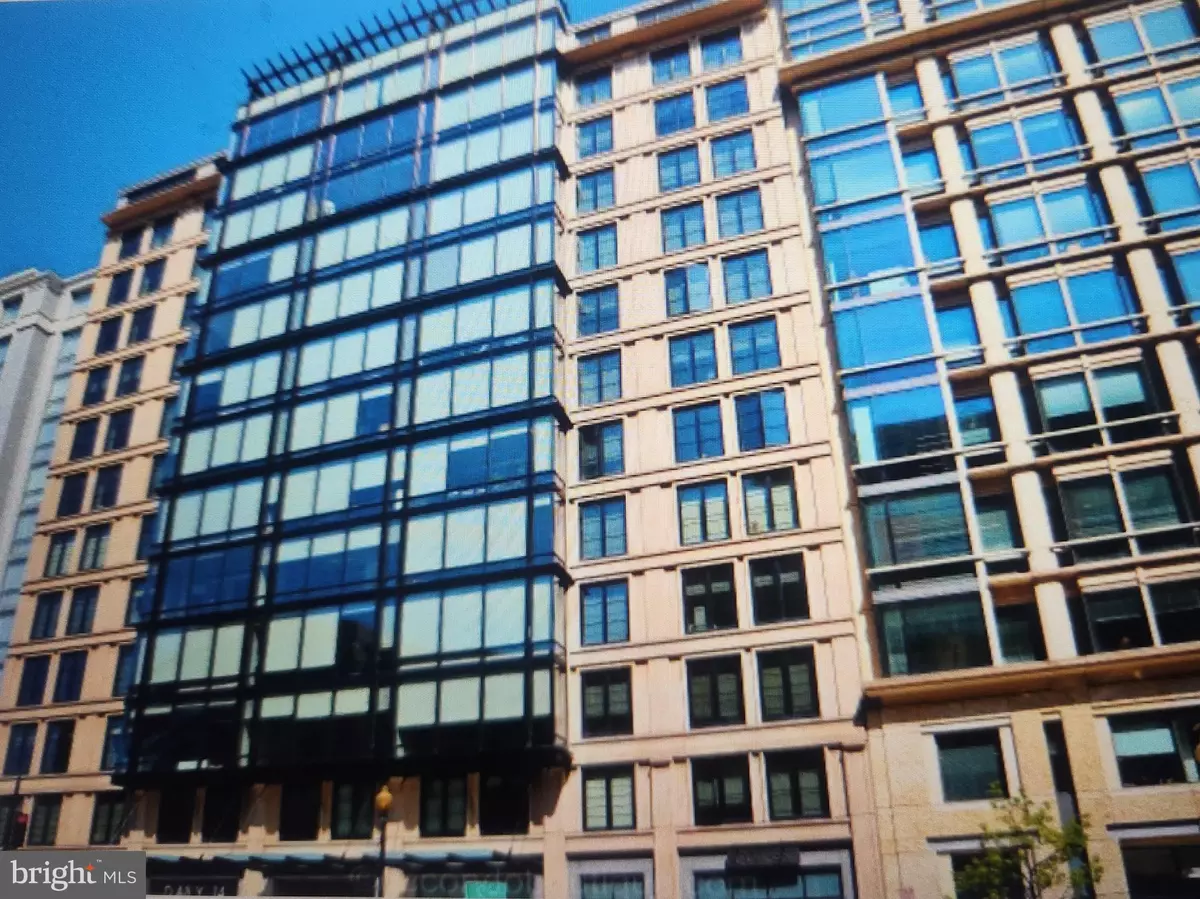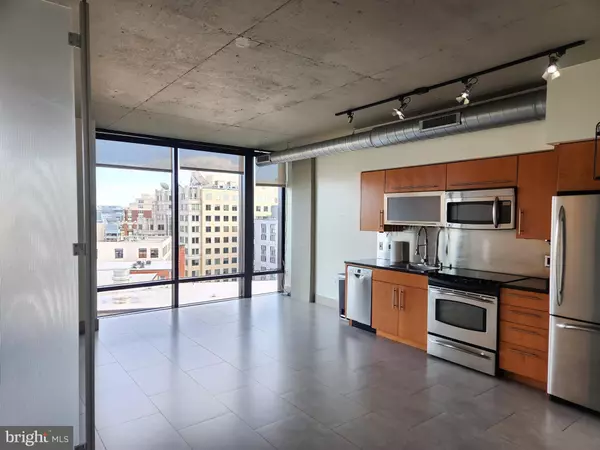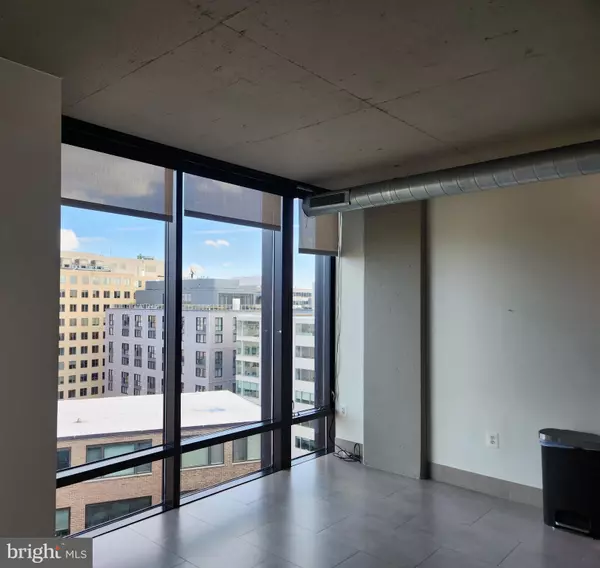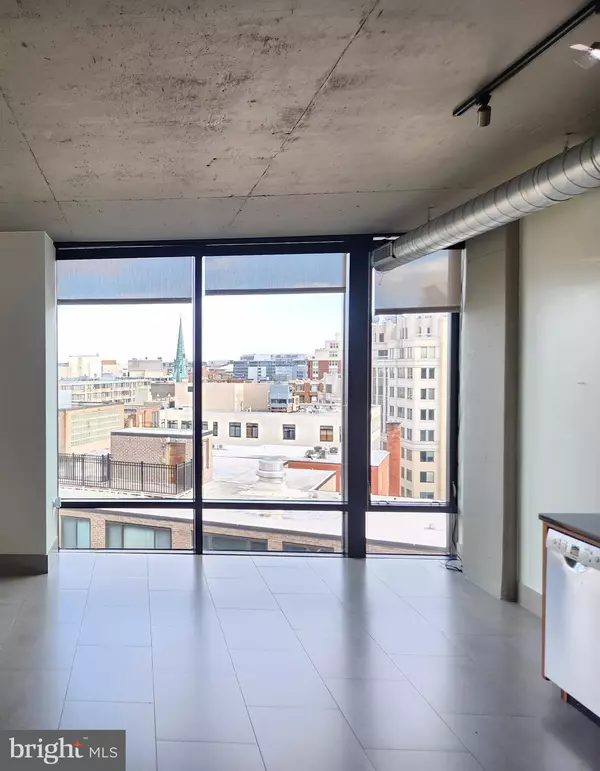1 Bed
1 Bath
615 SqFt
1 Bed
1 Bath
615 SqFt
Key Details
Property Type Condo
Sub Type Condo/Co-op
Listing Status Active
Purchase Type For Rent
Square Footage 615 sqft
Subdivision Logan Circle
MLS Listing ID DCDC2172372
Style Contemporary
Bedrooms 1
Full Baths 1
Abv Grd Liv Area 615
Originating Board BRIGHT
Year Built 2006
Lot Size 86 Sqft
Property Description
Location
State DC
County Washington
Zoning 1
Rooms
Main Level Bedrooms 1
Interior
Interior Features Bathroom - Stall Shower, Bathroom - Walk-In Shower, Combination Dining/Living, Floor Plan - Open, Window Treatments, Upgraded Countertops
Hot Water Electric
Heating Heat Pump(s)
Cooling Central A/C
Equipment Built-In Microwave, Dryer - Front Loading, Exhaust Fan, Water Heater, Built-In Range, Dryer, Refrigerator, Stainless Steel Appliances, Washer, Washer - Front Loading
Fireplace N
Appliance Built-In Microwave, Dryer - Front Loading, Exhaust Fan, Water Heater, Built-In Range, Dryer, Refrigerator, Stainless Steel Appliances, Washer, Washer - Front Loading
Heat Source Electric
Exterior
Parking Features Garage Door Opener, Garage - Front Entry, Covered Parking, Underground
Garage Spaces 1.0
Parking On Site 1
Amenities Available Concierge, Elevator, Meeting Room, Party Room, Reserved/Assigned Parking
Water Access N
View City
Accessibility None
Attached Garage 1
Total Parking Spaces 1
Garage Y
Building
Story 1
Unit Features Hi-Rise 9+ Floors
Sewer Public Sewer
Water Public
Architectural Style Contemporary
Level or Stories 1
Additional Building Above Grade, Below Grade
New Construction N
Schools
School District District Of Columbia Public Schools
Others
Pets Allowed Y
Senior Community No
Tax ID 0247//2338
Ownership Other
SqFt Source Assessor
Miscellaneous Water,Trash Removal,Snow Removal,Recreation Facility,Fiber Optics at Dwelling,Common Area Maintenance,Party Room
Pets Allowed Cats OK, Dogs OK

"My job is to find and attract mastery-based agents to the office, protect the culture, and make sure everyone is happy! "
1050 Industrial Dr #110, Middletown, Delaware, 19709, USA






