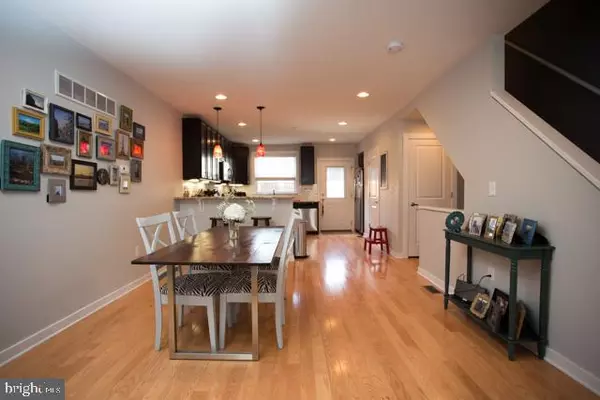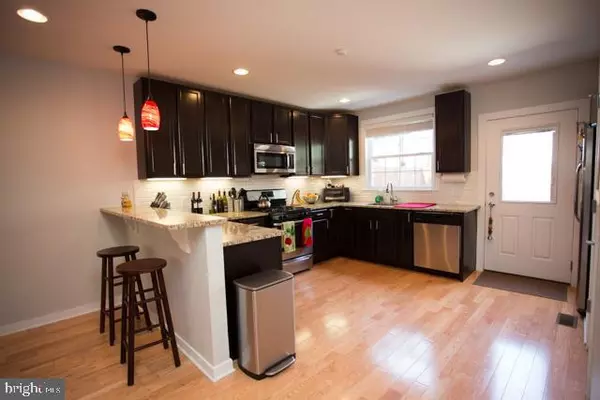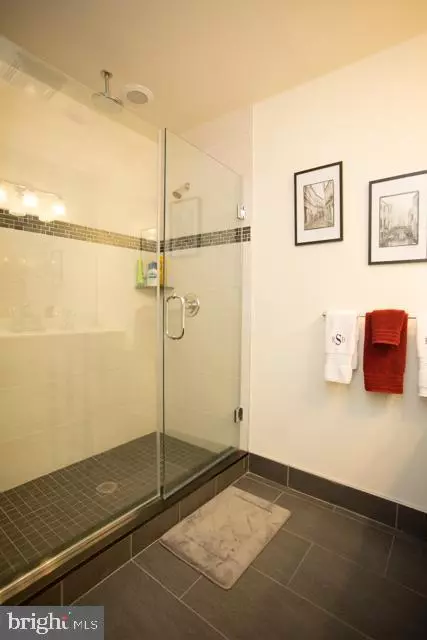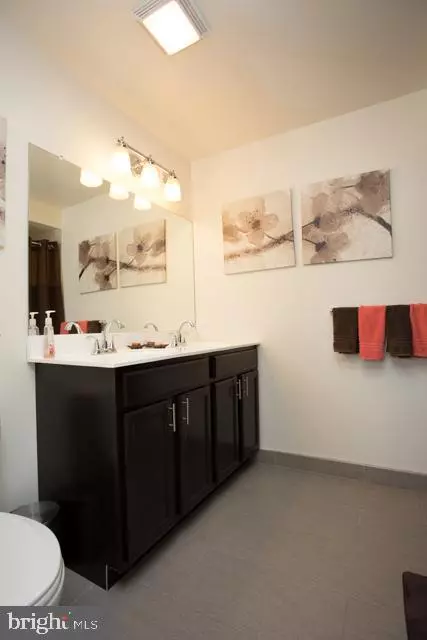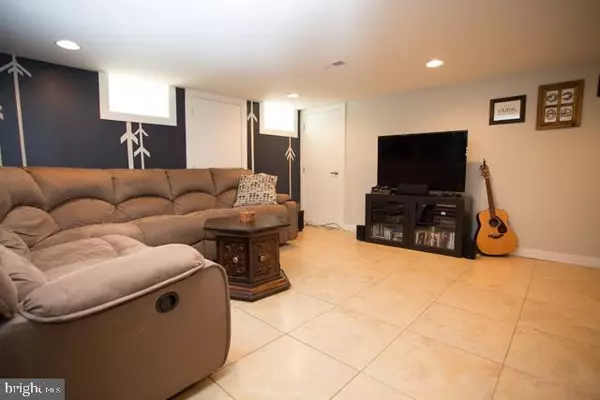2 Beds
3 Baths
1,266 SqFt
2 Beds
3 Baths
1,266 SqFt
Key Details
Property Type Townhouse
Sub Type Interior Row/Townhouse
Listing Status Active
Purchase Type For Rent
Square Footage 1,266 sqft
Subdivision Point Breeze
MLS Listing ID PAPH2429626
Style Contemporary
Bedrooms 2
Full Baths 2
Half Baths 1
HOA Y/N N
Abv Grd Liv Area 1,266
Originating Board BRIGHT
Year Built 1925
Lot Size 2,000 Sqft
Acres 0.05
Property Description
Beautiful 2 bedroom, 2.5 bathroom home with hardwood floors throughout, central air, washer/dryer in unit and within walking distance to Graduate Hospital, East Passyunk, and public transportation! Step through the front door into the spacious open layout that seamlessly leads to a modern kitchen complete with subway tile back splash, granite counter tops, stainless steel dishwasher, microwave, refrigerator, gas stove/oven and a garbage disposal. Upstairs you will find the first bedroom that includes a closet and private full bathroom with double vanity sinks and shower/tub with modern tile. The second bedroom also includes an en-suite bathroom with double vanity sinks and a standing glass shower with rain water shower head. Finally, you can conclude your long days by retreating to the roof deck with a Center City view!!
Lease Terms: Generally, 1st month, and 1 month security deposit due at, or prior to, lease signing. Other terms may be required by Landlord such as last month's rent upfront. $65 application fee per applicant. Tenants are responsible for: electricity, gas (if applicable), cable/internet and $10/mo technology fee. Water is a flat monthly fee of $75. Additional fees or requirements may be applicable for units with Homeowners or Condo Associations. Landlord Requirements: Applicants to make 3x the monthly rent in verifiable gross income, credit history to be considered, no evictions within the past 5 years, and must have a verifiable rental history with on-time rental payments. Exceptions to this criteria may exist under the law and will be considered. Cosigners will be considered.
*Sorry, no pets
Please call to schedule an appointment for a showing!
Location
State PA
County Philadelphia
Area 19146 (19146)
Zoning RSA5
Rooms
Other Rooms Living Room, Kitchen, Half Bath
Basement Fully Finished
Main Level Bedrooms 2
Interior
Hot Water Natural Gas
Heating Forced Air
Cooling Central A/C
Heat Source Natural Gas
Exterior
Water Access N
Accessibility None
Garage N
Building
Story 2
Foundation Concrete Perimeter
Sewer Public Sewer
Water Public
Architectural Style Contemporary
Level or Stories 2
Additional Building Above Grade, Below Grade
New Construction N
Schools
School District The School District Of Philadelphia
Others
Pets Allowed N
Senior Community No
Tax ID 365305400
Ownership Other
SqFt Source Estimated

"My job is to find and attract mastery-based agents to the office, protect the culture, and make sure everyone is happy! "
1050 Industrial Dr #110, Middletown, Delaware, 19709, USA


