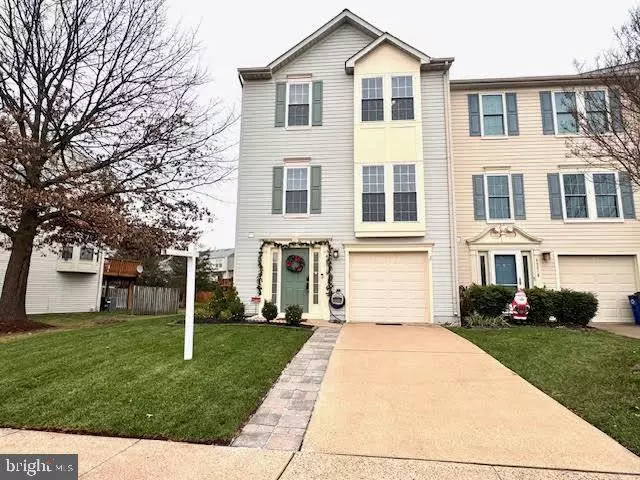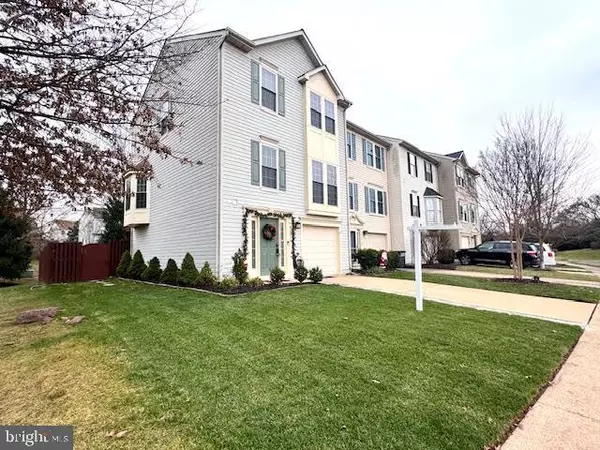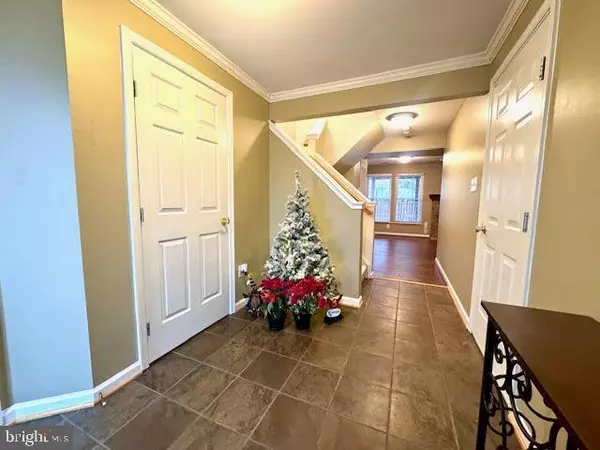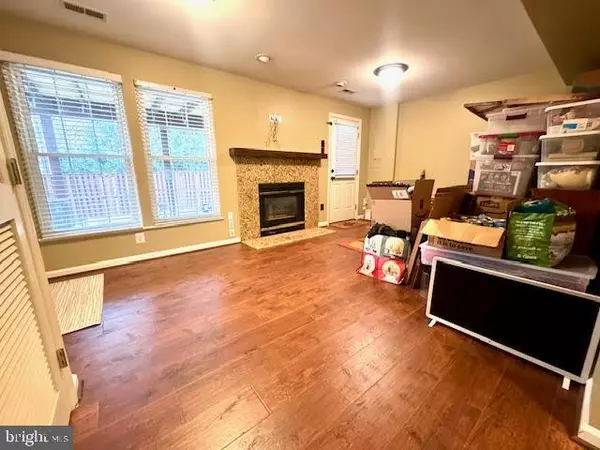3 Beds
3 Baths
1,852 SqFt
3 Beds
3 Baths
1,852 SqFt
Key Details
Property Type Townhouse
Sub Type End of Row/Townhouse
Listing Status Active
Purchase Type For Rent
Square Footage 1,852 sqft
Subdivision Ashburn Farm
MLS Listing ID VALO2084970
Style Other
Bedrooms 3
Full Baths 2
Half Baths 1
HOA Y/N Y
Abv Grd Liv Area 1,852
Originating Board BRIGHT
Year Built 1994
Lot Size 2,614 Sqft
Acres 0.06
Property Description
You'll love the fresh, updated look throughout, including new carpeting on the staircases, new laminate flooring in the basement, and fresh paint on the deck railings and fence. The master bathroom showcases a stylish new shower, and both the master and guest bathrooms boast new vanities and light fixtures.
Enjoy year-round comfort with a 3-year-old HVAC system and the convenience of a washer and dryer that are only 2 years old. Ceiling fans are installed in every room, ensuring optimal airflow and comfort.
The outdoor spaces are equally impressive, with a private, fenced backyard featuring a patio, ideal for relaxing or entertaining. Being an end unit, the home offers a larger yard and extra privacy, with no homes behind you. The front and back yards have been freshly sodded, enhancing its look.
Don't miss the opportunity to live in this this home! Apply today!
Location
State VA
County Loudoun
Zoning PDH4
Direction West
Rooms
Other Rooms Living Room, Primary Bedroom, Bedroom 2, Bedroom 3, Kitchen, Family Room
Interior
Interior Features Carpet, Ceiling Fan(s), Combination Kitchen/Dining, Crown Moldings, Kitchen - Eat-In, Kitchen - Island, Primary Bath(s), Walk-in Closet(s), Window Treatments, Wood Floors
Hot Water Natural Gas
Heating Central, Forced Air
Cooling Ceiling Fan(s), Central A/C
Flooring Carpet, Ceramic Tile, Hardwood
Fireplaces Number 1
Fireplaces Type Mantel(s)
Equipment Built-In Microwave, Dishwasher, Disposal, Dryer, Icemaker, Oven/Range - Electric, Refrigerator, Washer, Water Heater, Water Dispenser
Fireplace Y
Window Features Double Pane,Bay/Bow
Appliance Built-In Microwave, Dishwasher, Disposal, Dryer, Icemaker, Oven/Range - Electric, Refrigerator, Washer, Water Heater, Water Dispenser
Heat Source Natural Gas
Exterior
Exterior Feature Deck(s)
Parking Features Garage Door Opener, Garage - Front Entry
Garage Spaces 2.0
Fence Rear, Privacy
Amenities Available Basketball Courts, Common Grounds, Jog/Walk Path, Pool - Outdoor, Soccer Field, Tennis Courts, Tot Lots/Playground
Water Access N
Accessibility None
Porch Deck(s)
Attached Garage 1
Total Parking Spaces 2
Garage Y
Building
Lot Description Backs to Trees, Front Yard, Landscaping, Rear Yard, SideYard(s)
Story 3
Foundation Slab
Sewer Public Sewer
Water Public
Architectural Style Other
Level or Stories 3
Additional Building Above Grade, Below Grade
Structure Type 9'+ Ceilings,Dry Wall
New Construction N
Schools
Elementary Schools Sanders Corner
Middle Schools Trailside
High Schools Stone Bridge
School District Loudoun County Public Schools
Others
Pets Allowed N
HOA Fee Include Common Area Maintenance,Pool(s),Snow Removal,Trash
Senior Community No
Tax ID 116269547000
Ownership Other
SqFt Source Assessor
Miscellaneous HOA/Condo Fee,Sewer,Trash Removal

"My job is to find and attract mastery-based agents to the office, protect the culture, and make sure everyone is happy! "
1050 Industrial Dr #110, Middletown, Delaware, 19709, USA






