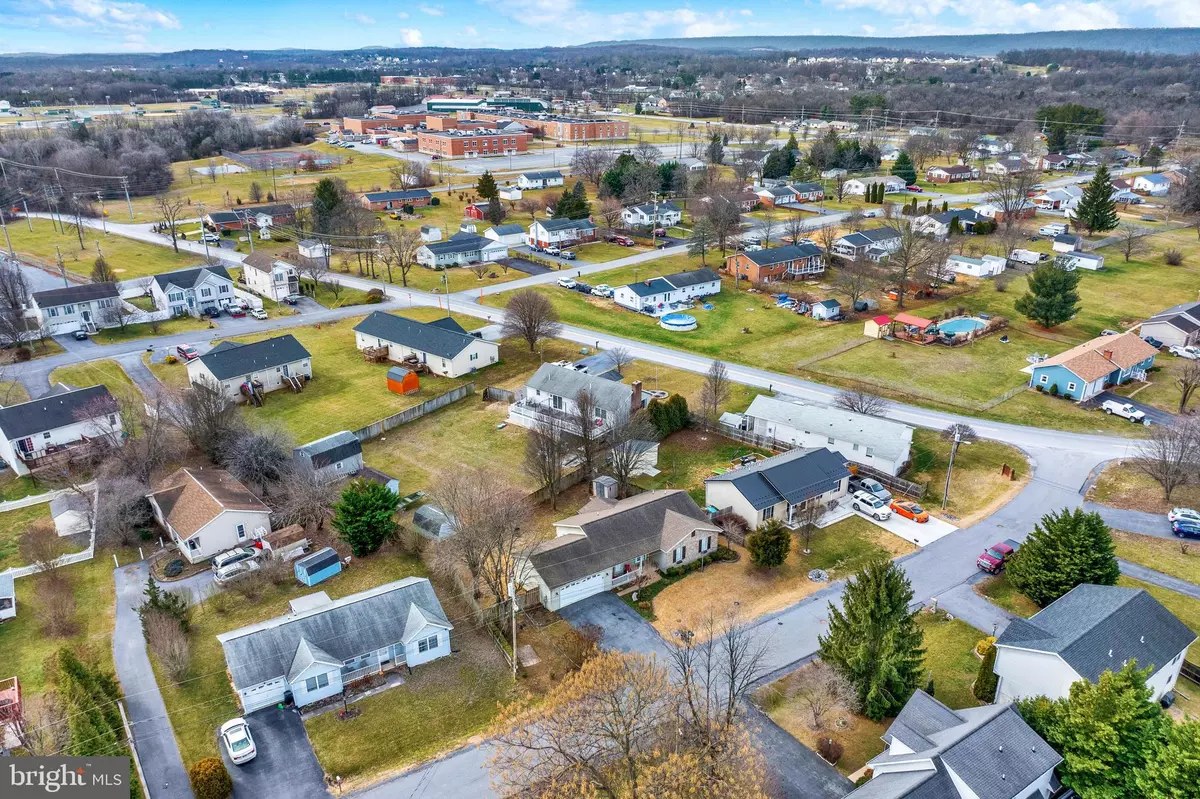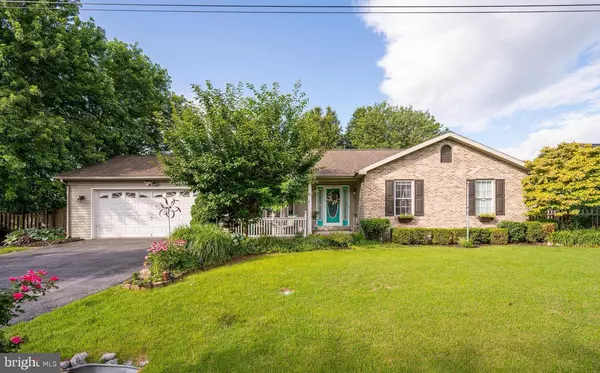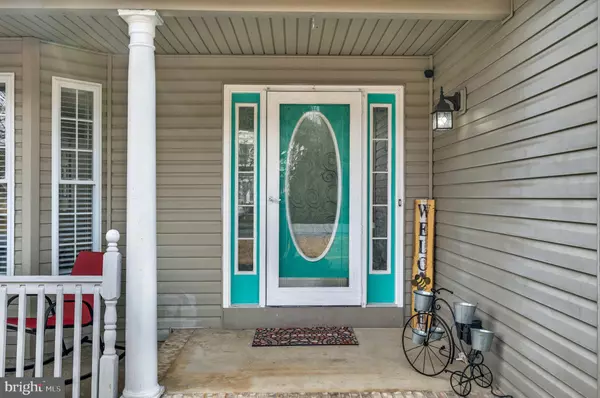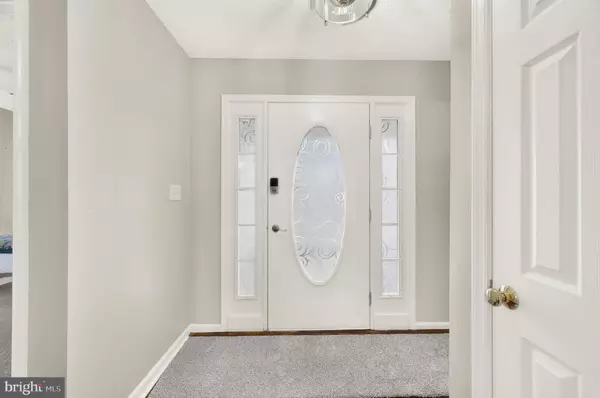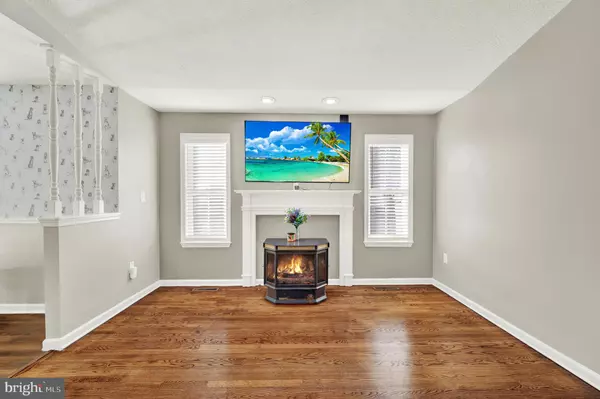3 Beds
2 Baths
1,330 SqFt
3 Beds
2 Baths
1,330 SqFt
Key Details
Property Type Single Family Home
Sub Type Detached
Listing Status Active
Purchase Type For Sale
Square Footage 1,330 sqft
Price per Sqft $240
Subdivision Eastside Village
MLS Listing ID WVBE2035628
Style Ranch/Rambler
Bedrooms 3
Full Baths 2
HOA Fees $100/ann
HOA Y/N Y
Abv Grd Liv Area 1,330
Originating Board BRIGHT
Year Built 2000
Annual Tax Amount $1,187
Tax Year 2022
Property Description
Location
State WV
County Berkeley
Zoning 101
Rooms
Main Level Bedrooms 3
Interior
Interior Features Breakfast Area, Carpet, Ceiling Fan(s), Chair Railings, Primary Bath(s)
Hot Water Electric
Heating Heat Pump(s)
Cooling Central A/C, Heat Pump(s)
Flooring Carpet, Hardwood
Fireplaces Number 1
Fireplaces Type Gas/Propane
Equipment Dishwasher, Disposal, Oven/Range - Electric, Refrigerator, Built-In Microwave
Furnishings No
Fireplace Y
Window Features Insulated
Appliance Dishwasher, Disposal, Oven/Range - Electric, Refrigerator, Built-In Microwave
Heat Source Electric
Laundry Main Floor
Exterior
Exterior Feature Deck(s)
Parking Features Garage - Front Entry
Garage Spaces 2.0
Fence Fully, Privacy, Rear, Wood
Utilities Available Propane
Water Access N
Roof Type Shingle
Street Surface Paved
Accessibility None
Porch Deck(s)
Attached Garage 2
Total Parking Spaces 2
Garage Y
Building
Lot Description Rear Yard
Story 1
Foundation Permanent
Sewer Public Sewer
Water Public
Architectural Style Ranch/Rambler
Level or Stories 1
Additional Building Above Grade
Structure Type Cathedral Ceilings,Dry Wall
New Construction N
Schools
School District Berkeley County Schools
Others
HOA Fee Include Road Maintenance
Senior Community No
Tax ID 02076P001800060000
Ownership Fee Simple
SqFt Source Estimated
Acceptable Financing Cash, Conventional, USDA, FHA, Other
Horse Property N
Listing Terms Cash, Conventional, USDA, FHA, Other
Financing Cash,Conventional,USDA,FHA,Other
Special Listing Condition Standard

"My job is to find and attract mastery-based agents to the office, protect the culture, and make sure everyone is happy! "
1050 Industrial Dr #110, Middletown, Delaware, 19709, USA

