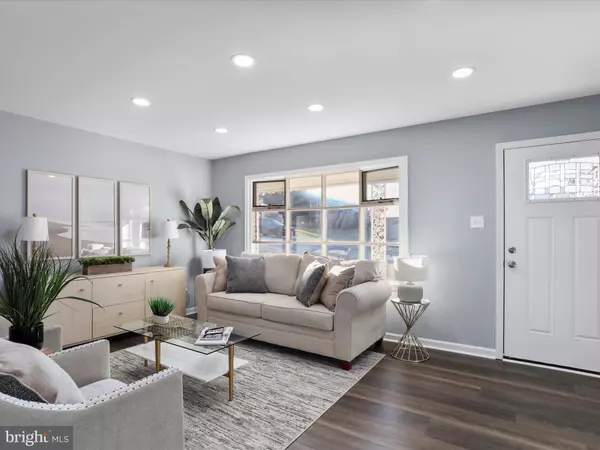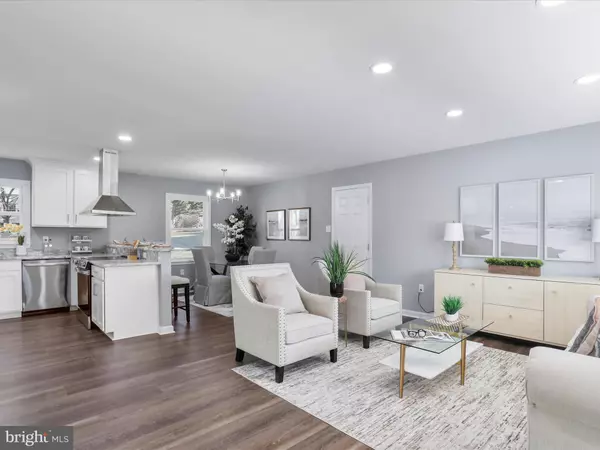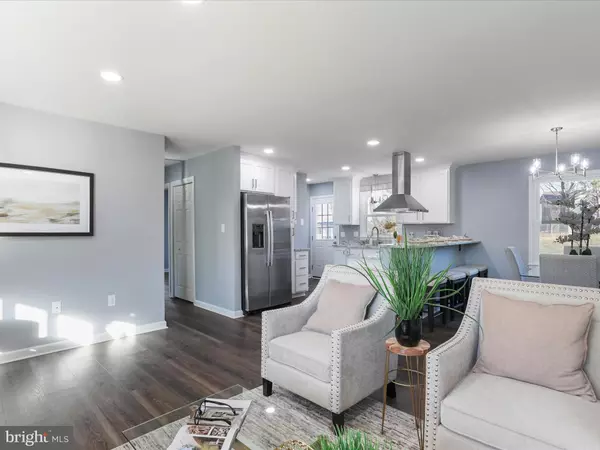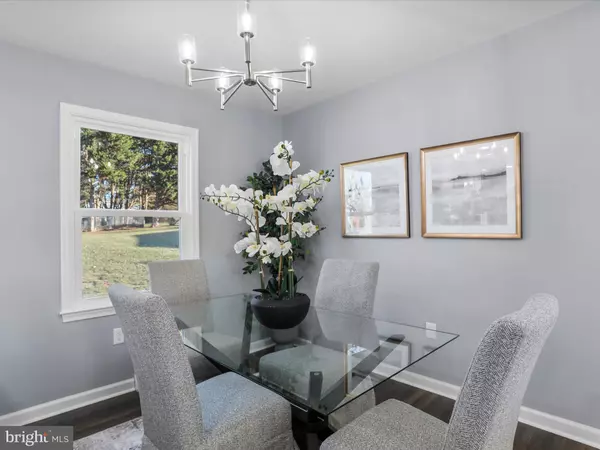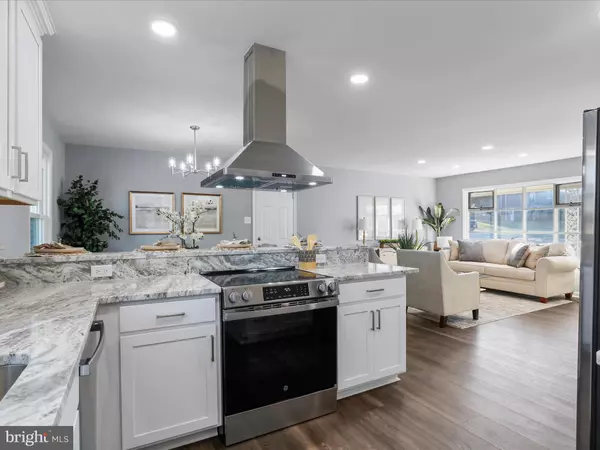GET MORE INFORMATION
$ 349,800
$ 349,000 0.2%
3 Beds
2 Baths
1,516 SqFt
$ 349,800
$ 349,000 0.2%
3 Beds
2 Baths
1,516 SqFt
Key Details
Sold Price $349,800
Property Type Single Family Home
Sub Type Detached
Listing Status Sold
Purchase Type For Sale
Square Footage 1,516 sqft
Price per Sqft $230
Subdivision Potomac Manor
MLS Listing ID MDWA2026224
Sold Date 01/22/25
Style Ranch/Rambler
Bedrooms 3
Full Baths 2
HOA Y/N N
Abv Grd Liv Area 1,037
Originating Board BRIGHT
Year Built 1988
Annual Tax Amount $1,857
Tax Year 2024
Lot Size 0.266 Acres
Acres 0.27
Property Description
Key Features:
Gorgeous Wish Kitchen: Brand-new kitchen featuring granite countertops, island seating, and all-new GE stainless steel appliances—a chef's dream come true!
Updated Bathrooms: Enjoy the convenience and style of newly renovated bathrooms, including a full bath with a stand-up shower on the lower level.
Modern Upgrades Throughout: Fresh updates include new windows and doors with vinyl trim, updated plumbing and electrical systems, and all-new LED recessed lighting.
Energy Efficiency: Stay comfortable year-round with a new A/C unit, clean burning gas heat, and enjoy peace of mind with a brand-new asphalt driveway.
Flexible Living Spaces: The lower level offers the perfect space for a third bedroom, family room, or home office, catering to a variety of lifestyle needs.
Prime Location: Within walking distance to Potomac Heights Elementary School and centrally located near shopping, restaurants, and medical centers.
Tax Savings: Enjoy the added benefit of no city taxes!!
This home has been thoughtfully designed to maximize space and functionality, offering a host of options to suit your lifestyle. Whether you're looking for a quiet retreat or a vibrant community setting, 332 Kingswood Terrace has it all! Schedule your showing today and envision the possibilities!
Location
State MD
County Washington
Zoning RU
Rooms
Basement Full, Partially Finished
Main Level Bedrooms 2
Interior
Interior Features Combination Dining/Living, Entry Level Bedroom, Floor Plan - Open, Kitchen - Island, Upgraded Countertops, Recessed Lighting, Carpet, Bathroom - Tub Shower, Bathroom - Walk-In Shower
Hot Water Natural Gas
Heating Forced Air
Cooling Central A/C, Heat Pump(s)
Flooring Luxury Vinyl Plank
Equipment Stainless Steel Appliances, Stove, Range Hood, Dishwasher, Disposal, Refrigerator, Icemaker, Humidifier, Washer, Dryer, Water Heater
Fireplace N
Window Features Replacement,Bay/Bow
Appliance Stainless Steel Appliances, Stove, Range Hood, Dishwasher, Disposal, Refrigerator, Icemaker, Humidifier, Washer, Dryer, Water Heater
Heat Source Natural Gas
Exterior
Parking Features Garage - Rear Entry, Garage Door Opener, Inside Access
Garage Spaces 3.0
Water Access N
Accessibility Level Entry - Main
Attached Garage 1
Total Parking Spaces 3
Garage Y
Building
Story 1
Foundation Block
Sewer Public Sewer
Water Public
Architectural Style Ranch/Rambler
Level or Stories 1
Additional Building Above Grade, Below Grade
New Construction N
Schools
School District Washington County Public Schools
Others
Senior Community No
Tax ID 2218026937
Ownership Fee Simple
SqFt Source Assessor
Special Listing Condition Standard

Bought with Alena Kirillov • RE/MAX Plus
"My job is to find and attract mastery-based agents to the office, protect the culture, and make sure everyone is happy! "
1050 Industrial Dr #110, Middletown, Delaware, 19709, USA


