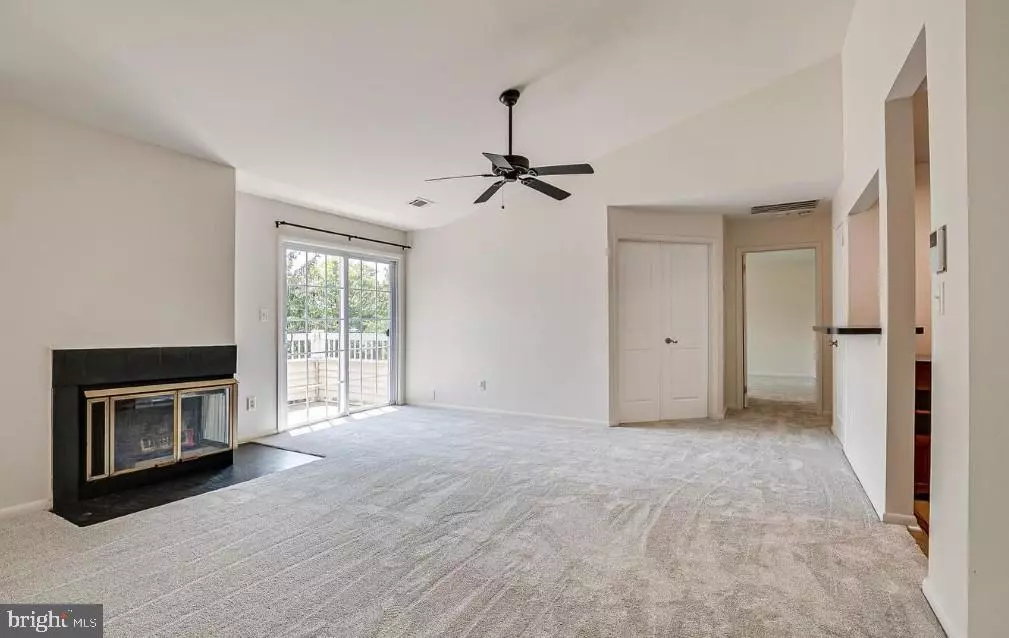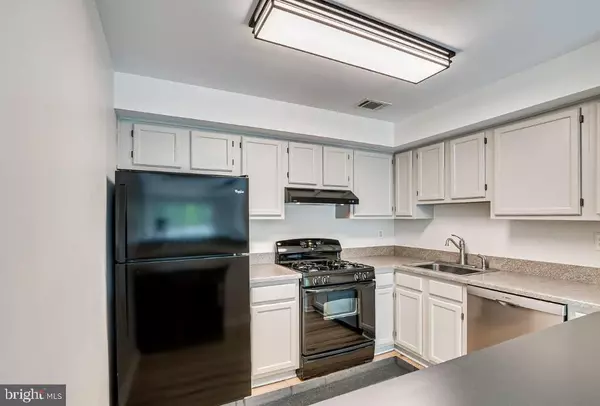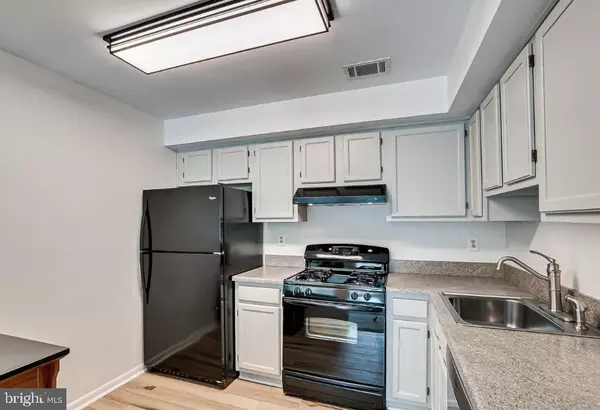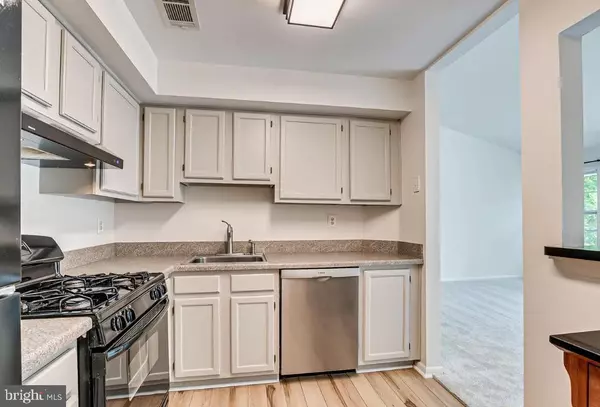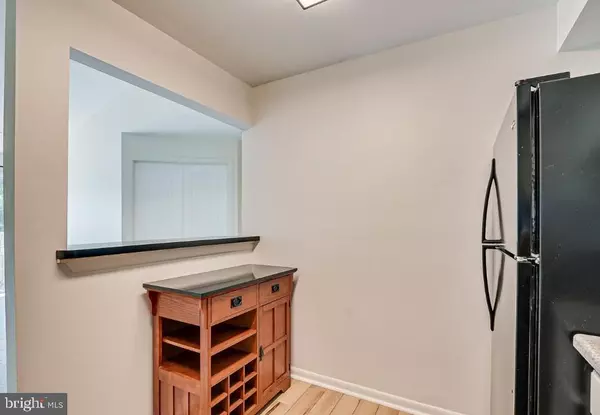2 Beds
1 Bath
1,050 SqFt
2 Beds
1 Bath
1,050 SqFt
Key Details
Property Type Single Family Home, Condo
Sub Type Penthouse Unit/Flat/Apartment
Listing Status Active
Purchase Type For Rent
Square Footage 1,050 sqft
Subdivision Colonnade Pointe
MLS Listing ID NJME2052812
Style Contemporary
Bedrooms 2
Full Baths 1
HOA Fees $359/mo
HOA Y/N Y
Abv Grd Liv Area 1,050
Originating Board BRIGHT
Year Built 1988
Lot Size 4,304 Sqft
Acres 0.1
Lot Dimensions 0.00 x 0.00
Property Description
Step inside to find a freshly painted interior and plush new carpeting throughout, creating a cozy and welcoming ambiance. The remodeled kitchen boasts sleek finishes, perfect for culinary creations, while the fully renovated bathroom adds a touch of luxury to your daily routine.
The spacious living room, with its vaulted ceiling and charming wood-burning fireplace, is the ideal spot for cozy gatherings. Sliding glass doors lead to your balcony and an extra storage closet, offering both convenience and charm. Ceiling fans and blinds throughout ensure year-round comfort.
Complete with a washer/dryer and updated appliances, this home is as practical as it is stylish. Modern upgrades include a brand-new HVAC system and hot water heater, ensuring peace of mind for hot summers and cold winters.
As part of the vibrant community, you'll enjoy amenities like a refreshing inground pool, with maintenance fees that include water. Perfectly situated near major transportation hubs and shopping, this home truly offers the best of both convenience and tranquility.
Don't miss the opportunity to lease this exceptional condo!
Location
State NJ
County Mercer
Area West Windsor Twp (21113)
Zoning RESIDENTIAL
Rooms
Main Level Bedrooms 2
Interior
Interior Features Bathroom - Tub Shower, Bathroom - Walk-In Shower, Breakfast Area, Carpet, Ceiling Fan(s), Dining Area, Floor Plan - Open, Intercom, Kitchen - Eat-In, Recessed Lighting, Walk-in Closet(s)
Hot Water Natural Gas
Cooling Central A/C, Ceiling Fan(s)
Flooring Carpet, Ceramic Tile, Laminate Plank
Fireplaces Number 1
Fireplaces Type Wood, Fireplace - Glass Doors
Inclusions HOA fees/Taxes
Equipment Dryer, Intercom, Microwave, Oven/Range - Gas, Range Hood, Refrigerator, Stainless Steel Appliances, Washer/Dryer Stacked, Water Heater, Dishwasher
Furnishings No
Fireplace Y
Window Features Double Pane,Energy Efficient,Insulated
Appliance Dryer, Intercom, Microwave, Oven/Range - Gas, Range Hood, Refrigerator, Stainless Steel Appliances, Washer/Dryer Stacked, Water Heater, Dishwasher
Heat Source Natural Gas
Laundry Dryer In Unit, Washer In Unit
Exterior
Exterior Feature Balcony
Garage Spaces 2.0
Utilities Available Cable TV Available
Amenities Available Pool - Outdoor, Tot Lots/Playground
Water Access N
View Garden/Lawn, Trees/Woods
Roof Type Asphalt
Street Surface Black Top
Accessibility None
Porch Balcony
Road Frontage HOA
Total Parking Spaces 2
Garage N
Building
Story 1
Unit Features Garden 1 - 4 Floors
Sewer Public Sewer
Water Public
Architectural Style Contemporary
Level or Stories 1
Additional Building Above Grade, Below Grade
Structure Type High,Vaulted Ceilings
New Construction N
Schools
Elementary Schools Maurice Hawk
Middle Schools Grover
High Schools High School South
School District West Windsor-Plainsboro Regional
Others
Pets Allowed N
HOA Fee Include Water,Trash,Snow Removal,Common Area Maintenance,Management,Lawn Maintenance,Ext Bldg Maint,Pool(s)
Senior Community No
Tax ID 13-00007-00319 33-C3011
Ownership Other
SqFt Source Assessor
Miscellaneous HOA/Condo Fee,Taxes
Security Features Carbon Monoxide Detector(s),Intercom,Main Entrance Lock,Smoke Detector
Horse Property N

"My job is to find and attract mastery-based agents to the office, protect the culture, and make sure everyone is happy! "
1050 Industrial Dr #110, Middletown, Delaware, 19709, USA

