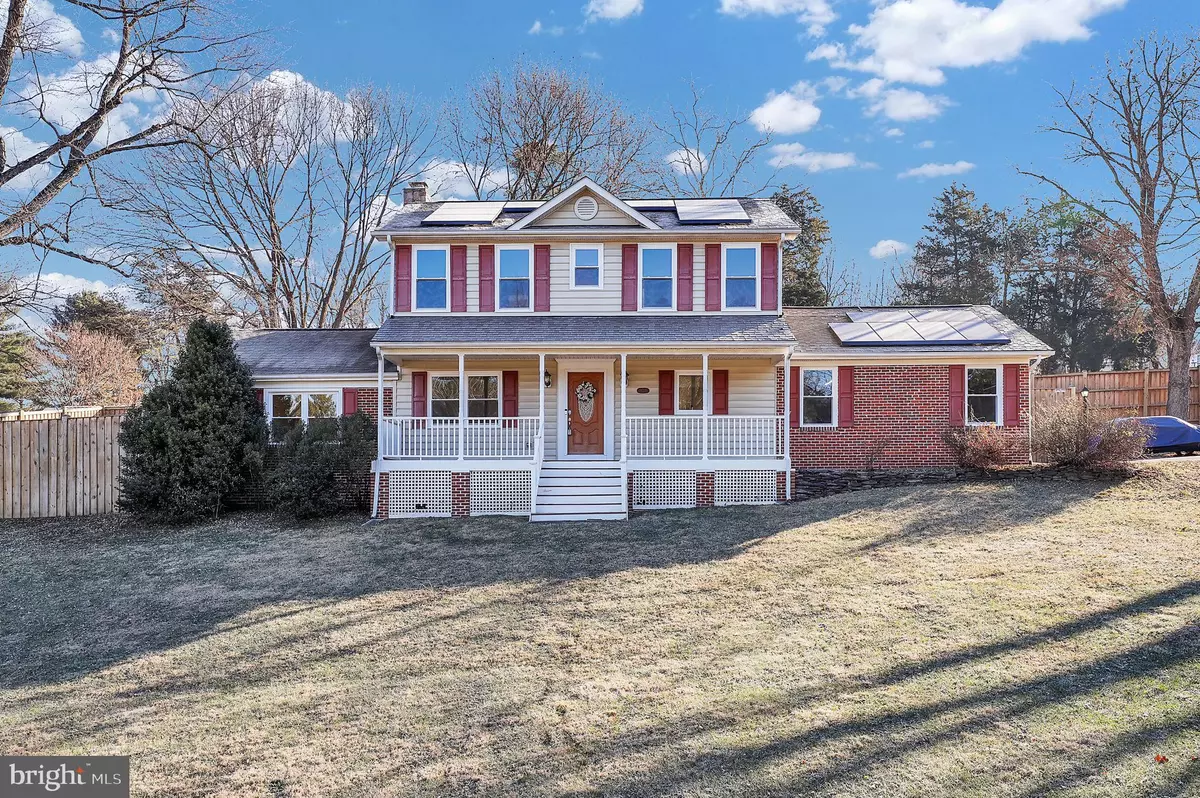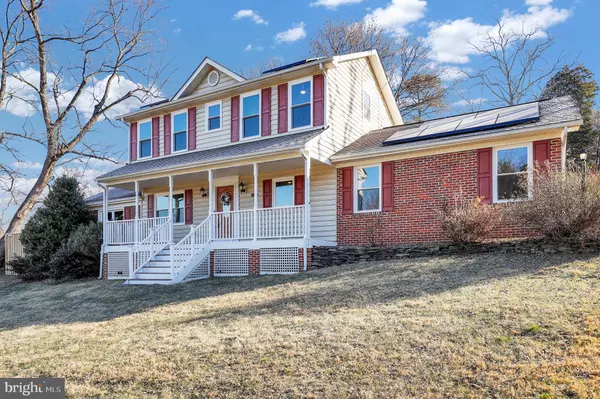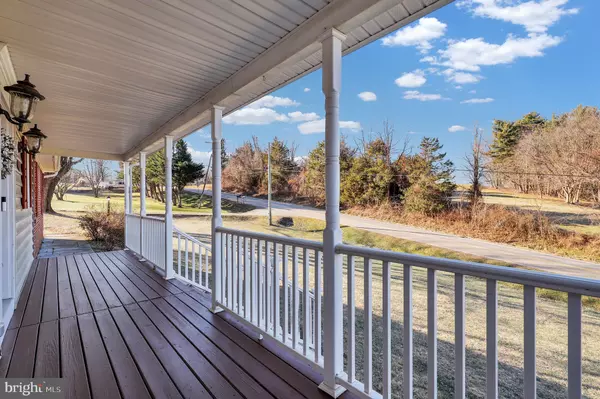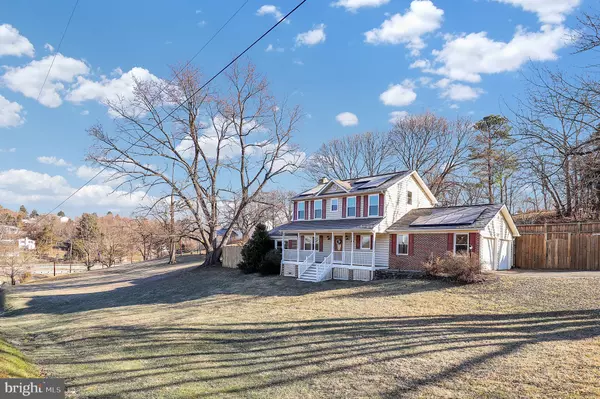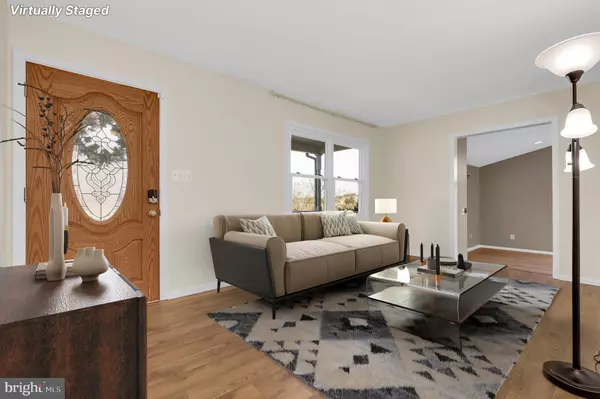4 Beds
3 Baths
2,250 SqFt
4 Beds
3 Baths
2,250 SqFt
Key Details
Property Type Single Family Home
Sub Type Detached
Listing Status Active
Purchase Type For Sale
Square Footage 2,250 sqft
Price per Sqft $260
Subdivision None Available
MLS Listing ID MDFR2057554
Style Colonial,Farmhouse/National Folk,Traditional,Transitional
Bedrooms 4
Full Baths 2
Half Baths 1
HOA Y/N N
Abv Grd Liv Area 2,250
Originating Board BRIGHT
Year Built 1955
Annual Tax Amount $4,930
Tax Year 2024
Lot Size 0.401 Acres
Acres 0.4
Property Description
Huge family room with floor to ceiling stone fireplace, large front porch, side deck for grilling and relaxing in your private fully fenced (8') backyard! Sellers had a home inspection prior to listing and has either repaired or replaced the items. Sellers are willing to share 40+ page report with serious buyers. Professionally cleaned, please wear booties or socks when touring. All new windows (2024), all LVP main floor, steps up and bedroom hallway, laundry on bedroom level. Lower level used as finished storage space but has a roughed in bath and a welled exit to the backyard. Owned solar panels provides small electric bills, Generac propane generator conveys with the owned propane tank. Don't miss this home - competitively priced and will go fast!
Location
State MD
County Frederick
Zoning R
Direction Northwest
Rooms
Other Rooms Dining Room, Kitchen, Family Room, Office
Basement Unfinished
Main Level Bedrooms 1
Interior
Interior Features Recessed Lighting, Ceiling Fan(s), Crown Moldings, Upgraded Countertops, Dining Area, Primary Bath(s), Entry Level Bedroom, Bathroom - Tub Shower, Breakfast Area, Kitchen - Eat-In, Kitchen - Table Space, Pantry, Walk-in Closet(s), Window Treatments
Hot Water Electric
Heating Heat Pump(s)
Cooling Central A/C, Heat Pump(s), Solar On Grid
Flooring Luxury Vinyl Plank, Ceramic Tile, Partially Carpeted
Fireplaces Number 1
Fireplaces Type Stone, Mantel(s), Equipment
Equipment Refrigerator, Icemaker, Built-In Microwave, Dishwasher, Dryer, Disposal, Oven/Range - Electric, Washer
Fireplace Y
Window Features Casement,ENERGY STAR Qualified,Double Pane,Insulated,Low-E,Palladian,Screens
Appliance Refrigerator, Icemaker, Built-In Microwave, Dishwasher, Dryer, Disposal, Oven/Range - Electric, Washer
Heat Source Electric, Solar
Laundry Upper Floor
Exterior
Parking Features Garage - Side Entry
Garage Spaces 8.0
Utilities Available Propane, Electric Available
Water Access N
Roof Type Architectural Shingle
Accessibility None
Attached Garage 2
Total Parking Spaces 8
Garage Y
Building
Story 3
Foundation Block
Sewer Septic Exists, On Site Septic
Water Well
Architectural Style Colonial, Farmhouse/National Folk, Traditional, Transitional
Level or Stories 3
Additional Building Above Grade, Below Grade
Structure Type 2 Story Ceilings,9'+ Ceilings,Cathedral Ceilings,Vaulted Ceilings
New Construction N
Schools
Elementary Schools Oakdale
Middle Schools Oakdale
High Schools Oakdale
School District Frederick County Public Schools
Others
Senior Community No
Tax ID 1109235485
Ownership Fee Simple
SqFt Source Assessor
Special Listing Condition Standard

"My job is to find and attract mastery-based agents to the office, protect the culture, and make sure everyone is happy! "
1050 Industrial Dr #110, Middletown, Delaware, 19709, USA

