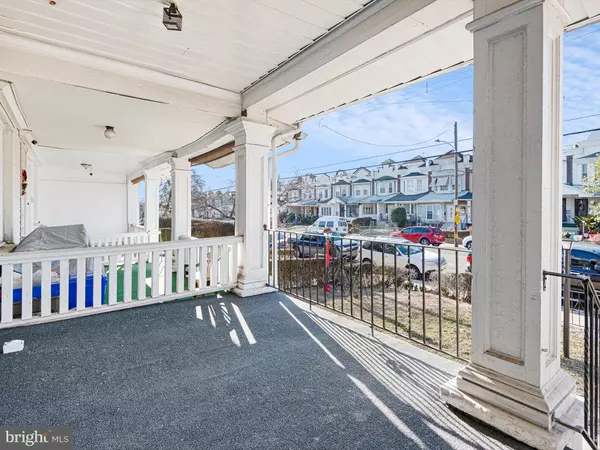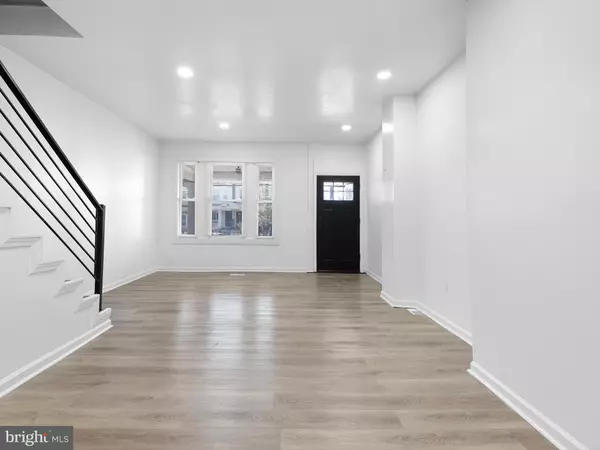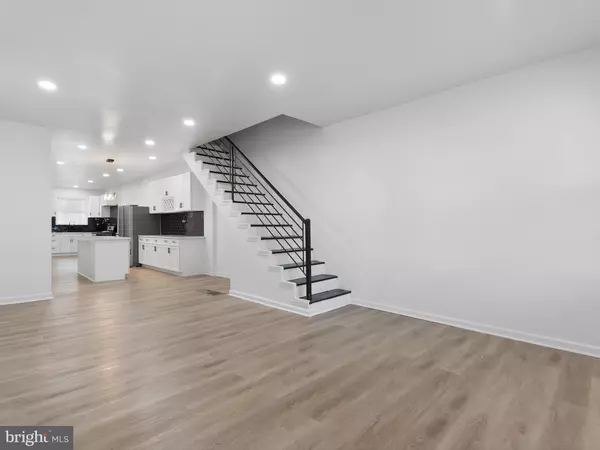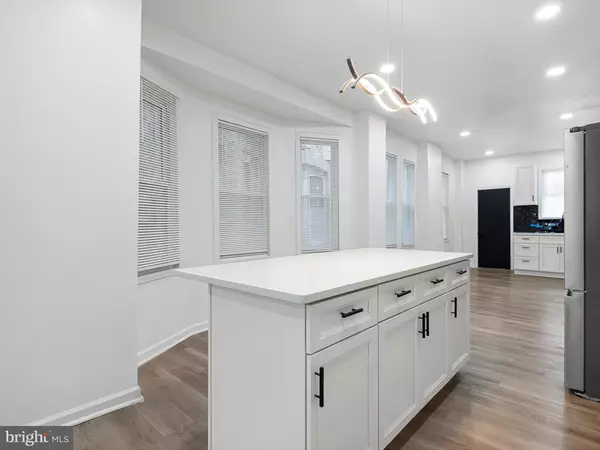3 Beds
3 Baths
2,826 SqFt
3 Beds
3 Baths
2,826 SqFt
Key Details
Property Type Townhouse
Sub Type Interior Row/Townhouse
Listing Status Active
Purchase Type For Sale
Square Footage 2,826 sqft
Price per Sqft $106
Subdivision Cobbs Creek
MLS Listing ID PAPH2427438
Style Straight Thru
Bedrooms 3
Full Baths 3
HOA Y/N N
Abv Grd Liv Area 1,626
Originating Board BRIGHT
Year Built 1920
Annual Tax Amount $2,515
Tax Year 2024
Lot Size 1,566 Sqft
Acres 0.04
Lot Dimensions 16.00 x 100.00
Property Description
Location
State PA
County Philadelphia
Area 19143 (19143)
Zoning RSA5
Rooms
Basement Fully Finished
Interior
Interior Features Bathroom - Soaking Tub, Bathroom - Walk-In Shower, Breakfast Area, Ceiling Fan(s), Crown Moldings, Curved Staircase, Dining Area, Floor Plan - Open, Kitchen - Island, Walk-in Closet(s), Wine Storage
Hot Water Electric
Heating Central
Cooling Central A/C
Flooring Luxury Vinyl Plank, Partially Carpeted, Luxury Vinyl Tile, Marble
Equipment Oven/Range - Gas, Refrigerator, Stainless Steel Appliances, Washer/Dryer Hookups Only
Appliance Oven/Range - Gas, Refrigerator, Stainless Steel Appliances, Washer/Dryer Hookups Only
Heat Source Natural Gas
Laundry Hookup
Exterior
Exterior Feature Porch(es)
Water Access N
Roof Type Rubber
Street Surface Black Top
Accessibility None
Porch Porch(es)
Road Frontage City/County
Garage N
Building
Story 2
Foundation Permanent
Sewer Public Sewer
Water Public
Architectural Style Straight Thru
Level or Stories 2
Additional Building Above Grade, Below Grade
Structure Type 9'+ Ceilings,High
New Construction N
Schools
School District The School District Of Philadelphia
Others
Senior Community No
Tax ID 033200300
Ownership Fee Simple
SqFt Source Assessor
Special Listing Condition Standard

"My job is to find and attract mastery-based agents to the office, protect the culture, and make sure everyone is happy! "
1050 Industrial Dr #110, Middletown, Delaware, 19709, USA






