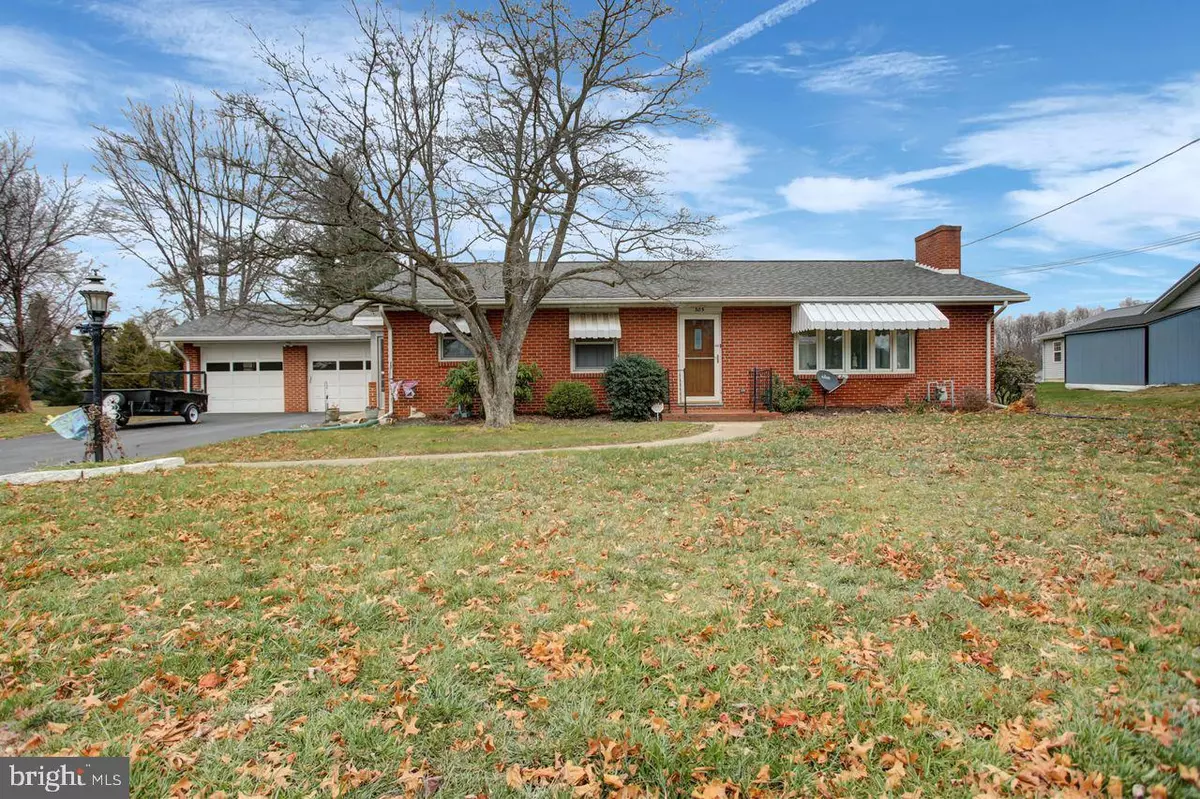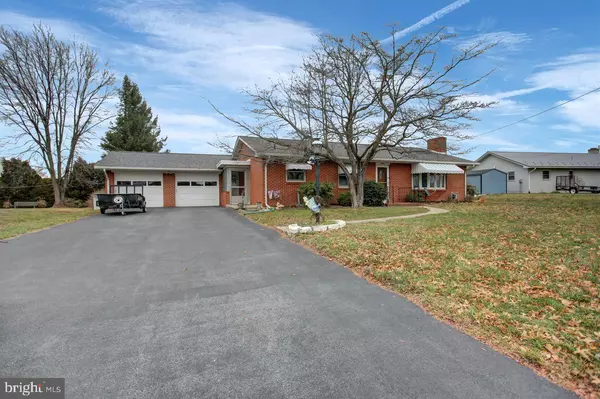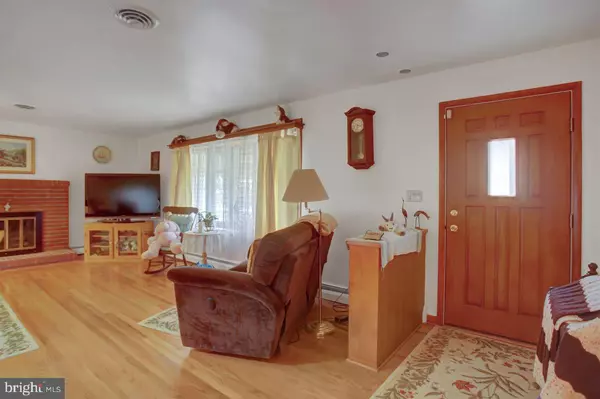2 Beds
2 Baths
1,380 SqFt
2 Beds
2 Baths
1,380 SqFt
Key Details
Property Type Single Family Home
Sub Type Detached
Listing Status Active
Purchase Type For Sale
Square Footage 1,380 sqft
Price per Sqft $207
Subdivision None Available
MLS Listing ID PAFL2024264
Style Ranch/Rambler
Bedrooms 2
Full Baths 1
Half Baths 1
HOA Y/N N
Abv Grd Liv Area 1,380
Originating Board BRIGHT
Year Built 1968
Annual Tax Amount $3,486
Tax Year 2022
Lot Size 0.410 Acres
Acres 0.41
Property Description
Located in quiet and convenient neighborhood in Guilford Township, this 2 bedroom, 1 bath all brick home sits on .41 acres and offers many updates like a newer roof, replacement windows, beautiful wood flooring, and an open kitchen/dining area. There is a full unfinished basement with a fireplace ideal for storage or creating more living space; enjoy the beautiful evenings while sitting on your 12 ft x 20 ft patio overlooking your back yard. An attached two car garage completes the package.
This home is well-maintained and perfect for starting out or downsizing, and is close to I-81, Norlo park, restaurants, shopping, medical facilities, and schools. Call today to schedule your personal tour!
Location
State PA
County Franklin
Area Guilford Twp (14510)
Zoning R
Rooms
Other Rooms Living Room, Dining Room, Primary Bedroom, Sitting Room, Bedroom 2, Kitchen, Basement, Primary Bathroom, Full Bath
Basement Full, Unfinished
Main Level Bedrooms 2
Interior
Hot Water Natural Gas
Heating Hot Water
Cooling Central A/C
Flooring Carpet, Vinyl, Wood
Fireplaces Number 2
Fireplaces Type Brick
Equipment Dishwasher, Freezer, Oven/Range - Electric, Range Hood, Refrigerator
Fireplace Y
Appliance Dishwasher, Freezer, Oven/Range - Electric, Range Hood, Refrigerator
Heat Source Natural Gas
Laundry Basement, Hookup
Exterior
Parking Features Garage - Front Entry, Garage Door Opener
Garage Spaces 4.0
Utilities Available Cable TV Available
Water Access N
Accessibility None
Attached Garage 2
Total Parking Spaces 4
Garage Y
Building
Story 1
Foundation Block
Sewer Public Sewer
Water Public
Architectural Style Ranch/Rambler
Level or Stories 1
Additional Building Above Grade, Below Grade
New Construction N
Schools
High Schools Chambersburg Area Senior
School District Chambersburg Area
Others
Senior Community No
Tax ID 10-0D10E-044.-000000
Ownership Fee Simple
SqFt Source Assessor
Acceptable Financing Cash, Conventional, FHA, USDA, VA
Listing Terms Cash, Conventional, FHA, USDA, VA
Financing Cash,Conventional,FHA,USDA,VA
Special Listing Condition Standard

"My job is to find and attract mastery-based agents to the office, protect the culture, and make sure everyone is happy! "
1050 Industrial Dr #110, Middletown, Delaware, 19709, USA






