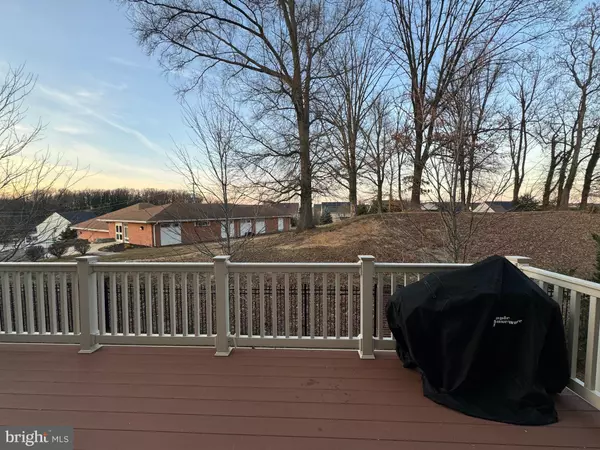3 Beds
4 Baths
1,848 SqFt
3 Beds
4 Baths
1,848 SqFt
Key Details
Property Type Townhouse
Sub Type End of Row/Townhouse
Listing Status Active
Purchase Type For Rent
Square Footage 1,848 sqft
Subdivision The Park At Addison Metro
MLS Listing ID MDPG2136312
Style Colonial
Bedrooms 3
Full Baths 3
Half Baths 1
HOA Fees $251/qua
HOA Y/N Y
Abv Grd Liv Area 1,848
Originating Board BRIGHT
Year Built 2014
Lot Size 2,175 Sqft
Acres 0.05
Property Description
Welcome to this beautiful 3-bedroom, 3.5-bathroom townhouse, offering the perfect blend of comfort and style. The brick-front exterior and 2-car garage provide both charm and convenience. Inside, you'll find an open floor plan featuring a large living room, a separate dining space with direct access to a private deck—ideal for entertaining—and a gourmet kitchen with stainless steel appliances, granite countertops, and ample cabinet space.
The expansive owner's suite boasts a spa-like bathroom with a soaking tub, separate shower, and dual vanities. Generously sized secondary bedrooms and hall bathroom, ensure plenty of space for everyone. Abundant natural light fills the space, creating a warm and inviting place to call home.
Conveniently located just minutes from Washington, D.C., Metro stations, major roadways, and highways—this home offers easy access to everything you need. Four-minute drive or twenty-minute walk to the nearby Addison Road - Seat Pleasant Metro Station! Walking distance to Rollins Avenue Park which features tennis courts, a basketball court, a dog park, a playground, and more! Don't miss out on this exceptional property—schedule your tour today or plan to come by our open house!
Location
State MD
County Prince Georges
Zoning RMF48
Rooms
Basement Other
Interior
Hot Water Natural Gas
Cooling Central A/C
Fireplace N
Heat Source Natural Gas
Exterior
Parking Features Garage - Front Entry, Garage Door Opener
Garage Spaces 2.0
Amenities Available Other
Water Access N
Accessibility None
Attached Garage 2
Total Parking Spaces 2
Garage Y
Building
Story 3
Foundation Slab, Permanent
Sewer Public Septic
Water Public
Architectural Style Colonial
Level or Stories 3
Additional Building Above Grade, Below Grade
New Construction N
Schools
School District Prince George'S County Public Schools
Others
Pets Allowed Y
Senior Community No
Tax ID 17183967585
Ownership Other
SqFt Source Assessor
Miscellaneous HOA/Condo Fee,Lawn Service,Parking,Trash Removal,Snow Removal,Taxes
Pets Allowed Pet Addendum/Deposit

"My job is to find and attract mastery-based agents to the office, protect the culture, and make sure everyone is happy! "
1050 Industrial Dr #110, Middletown, Delaware, 19709, USA



