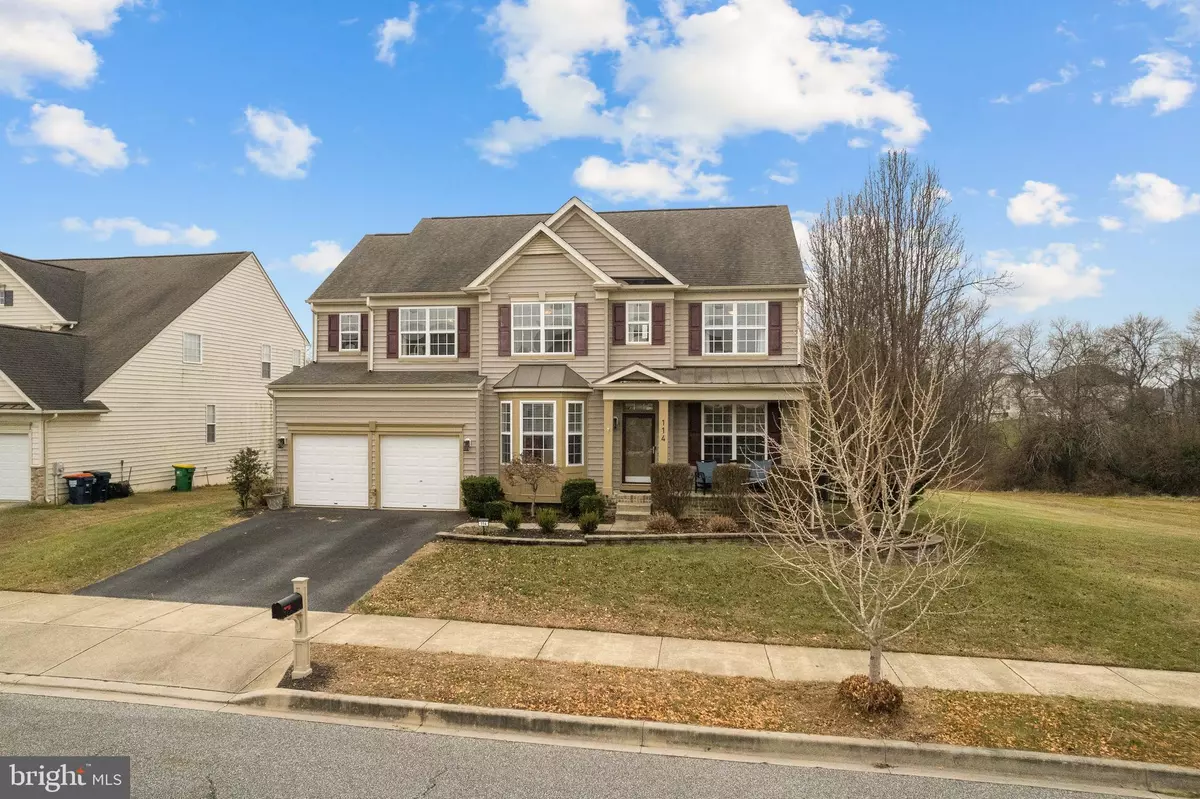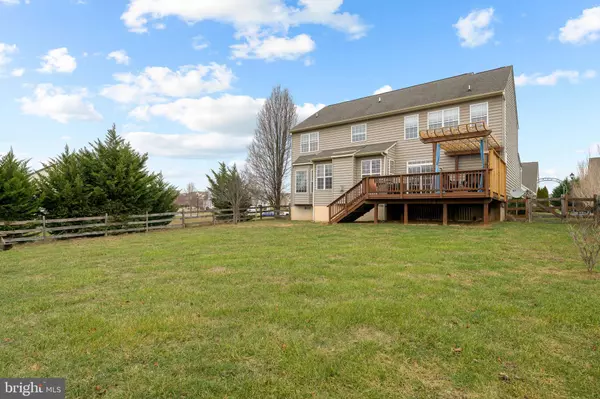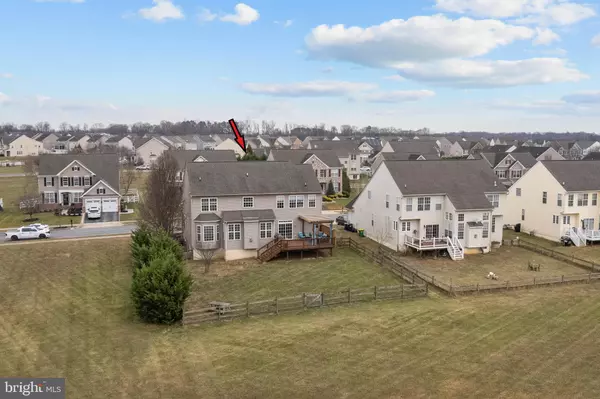4 Beds
4 Baths
4,025 SqFt
4 Beds
4 Baths
4,025 SqFt
Key Details
Property Type Single Family Home
Sub Type Detached
Listing Status Pending
Purchase Type For Sale
Square Footage 4,025 sqft
Price per Sqft $149
Subdivision Willow Grove Mill
MLS Listing ID DENC2073788
Style Colonial
Bedrooms 4
Full Baths 3
Half Baths 1
HOA Fees $50/ann
HOA Y/N Y
Abv Grd Liv Area 3,025
Originating Board BRIGHT
Year Built 2007
Annual Tax Amount $3,824
Tax Year 2022
Lot Size 9,583 Sqft
Acres 0.22
Lot Dimensions 0.00 x 0.00
Property Description
Step into this highly auspicious, northeastern-facing dream home, boasting over 4,000 sq ft of luxury living space at an unbeatable $150/sq ft! Nestled in the serene Willow Grove Mill, 114 Plymouth Place offers the perfect blend of convenience and tranquility, surrounded by private open spaces and uninterrupted wooded views.
Key Features:
- Construction & Maintenance: Built in 2007, this Beazer Homes' Kingston model has been meticulously maintained and is packed full of upgrades by its original owners.
- Entertainers' Designer Kitchen: Features an oversized island, 99 sq ft of natural stone countertops, gas cooktop, double wall ovens, and whole house water filtration.
- Owner's Retreat: Nearly 1,000 sq ft of floor space in Primary, soaking tub, walk-in closets in every bedroom, with a convenient 2nd floor laundry.
- Elegant Interiors: Hardwood floors throughout the first floor, dual-zone HVAC with smart thermostats, library built-ins, and multiple bay windows.
- Outdoor Living: Fenced-in backyard with a wooden deck, pergola, and privacy wall.
- Finished Basement/Theater: Equipped with a projector, screen, wired for surround sound, theater snackbar with beverage fridge, billiards table, full bathroom, and a bonus flex room.
- Convenience & Community: Award-winning Appoquinimink schools, just minutes from Route 1, shopping, entertainment, and medical services.
This home seamlessly combines the best of neighborhood living with the peace and privacy of natural surroundings. You don't want to miss this one. Add this to your tour itinerary today and make it your own!
Location
State DE
County New Castle
Area South Of The Canal (30907)
Zoning 23R-1A
Rooms
Basement Partially Finished
Interior
Hot Water Natural Gas
Heating Forced Air
Cooling Central A/C
Fireplaces Number 1
Inclusions Washer, Dryer, Kitchen Refrigerator, Beverage Refrigerator, Projector, Screen, Media Cabinet, Billiards Table, Basement and Garage Organization, Picnic Table, TV Wallmounts (3)
Fireplace Y
Heat Source Natural Gas
Exterior
Parking Features Garage - Front Entry
Garage Spaces 2.0
Fence Wood
Water Access N
View Park/Greenbelt, Trees/Woods
Accessibility None
Attached Garage 2
Total Parking Spaces 2
Garage Y
Building
Story 2
Foundation Permanent
Sewer Public Sewer
Water Public
Architectural Style Colonial
Level or Stories 2
Additional Building Above Grade, Below Grade
New Construction N
Schools
School District Appoquinimink
Others
Senior Community No
Tax ID 23-034.00-087
Ownership Fee Simple
SqFt Source Assessor
Special Listing Condition Standard

"My job is to find and attract mastery-based agents to the office, protect the culture, and make sure everyone is happy! "
1050 Industrial Dr #110, Middletown, Delaware, 19709, USA






