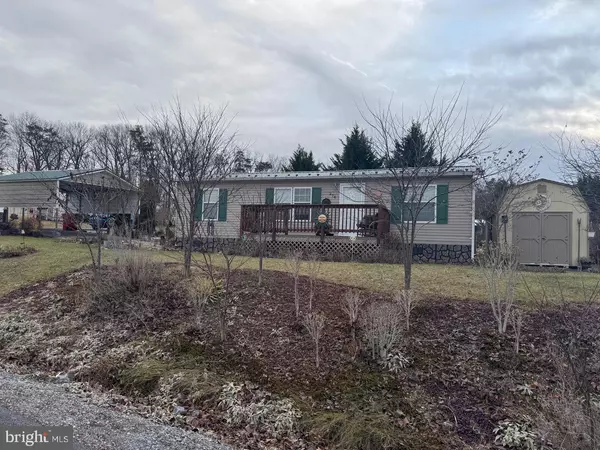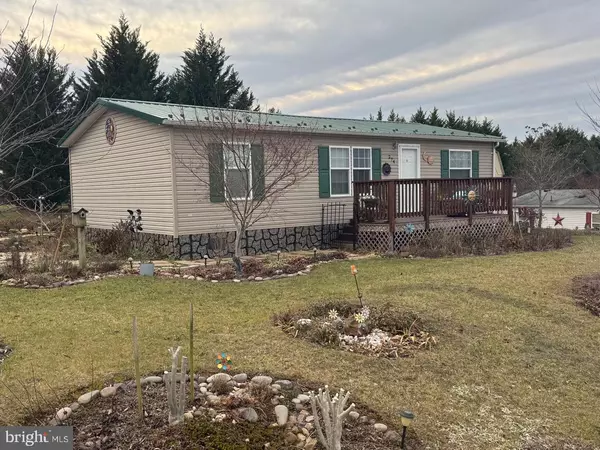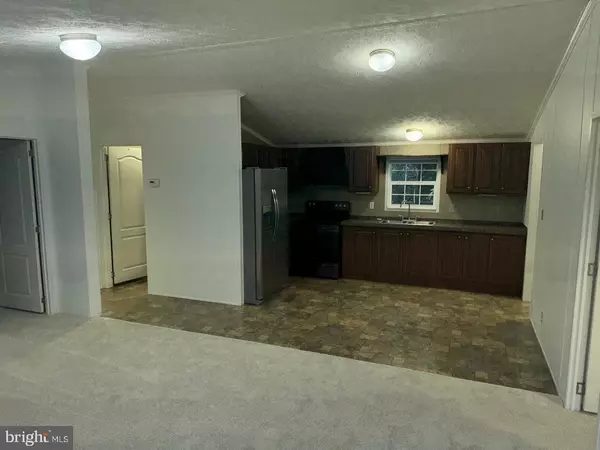3 Beds
2 Baths
1,000 SqFt
3 Beds
2 Baths
1,000 SqFt
Key Details
Property Type Manufactured Home
Sub Type Manufactured
Listing Status Active
Purchase Type For Sale
Square Footage 1,000 sqft
Price per Sqft $94
Subdivision None Available
MLS Listing ID WVBE2035738
Style Modular/Pre-Fabricated
Bedrooms 3
Full Baths 2
HOA Y/N N
Abv Grd Liv Area 1,000
Originating Board BRIGHT
Year Built 2012
Tax Year 2024
Property Description
Location
State WV
County Berkeley
Zoning 101
Direction Northeast
Rooms
Other Rooms Living Room, Primary Bedroom, Bedroom 2, Kitchen, Bedroom 1, Laundry, Bathroom 1
Main Level Bedrooms 3
Interior
Interior Features Bathroom - Tub Shower, Bathroom - Soaking Tub, Carpet, Combination Kitchen/Dining, Family Room Off Kitchen, Floor Plan - Open, Kitchen - Country, Primary Bath(s), Walk-in Closet(s), Window Treatments
Hot Water Electric
Heating Forced Air
Cooling Window Unit(s)
Flooring Carpet, Vinyl
Equipment Refrigerator, Oven/Range - Electric, Washer - Front Loading, Dryer - Front Loading
Window Features Double Hung,Energy Efficient,Double Pane,Vinyl Clad
Appliance Refrigerator, Oven/Range - Electric, Washer - Front Loading, Dryer - Front Loading
Heat Source Electric
Laundry Washer In Unit, Dryer In Unit
Exterior
Garage Spaces 2.0
Carport Spaces 2
Water Access N
Roof Type Asphalt,Shingle
Street Surface Black Top,Paved
Accessibility None
Road Frontage Private
Total Parking Spaces 2
Garage N
Building
Lot Description Corner, Level, Road Frontage
Story 1
Sewer Public Sewer
Water Public
Architectural Style Modular/Pre-Fabricated
Level or Stories 1
Additional Building Above Grade
Structure Type Dry Wall
New Construction N
Schools
School District Berkeley County Schools
Others
Senior Community No
Tax ID NO TAX RECORD
Ownership Fee Simple
SqFt Source Estimated
Special Listing Condition Standard

"My job is to find and attract mastery-based agents to the office, protect the culture, and make sure everyone is happy! "
1050 Industrial Dr #110, Middletown, Delaware, 19709, USA






