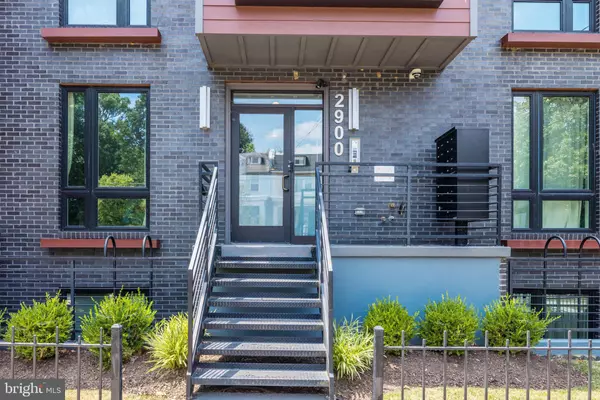2 Beds
2 Baths
743 SqFt
2 Beds
2 Baths
743 SqFt
Key Details
Property Type Condo
Sub Type Condo/Co-op
Listing Status Active
Purchase Type For Rent
Square Footage 743 sqft
Subdivision Brookland
MLS Listing ID DCDC2172762
Style Contemporary
Bedrooms 2
Full Baths 2
Condo Fees $277/mo
HOA Y/N N
Abv Grd Liv Area 743
Originating Board BRIGHT
Year Built 2020
Property Description
Located just a few blocks from popular spots like Brookland Pint, Busboys and Poets, and Starbucks, you'll never be far from your favorite coffee or a delicious meal. Enjoy easy access to Catholic University, The Children's Hospital, and the vibrant Monroe Street Market with its array of restaurants and shops.
Outdoor enthusiasts will love the nearby Metropolitan Branch Trail, ideal for biking and scenic walks. For entertainment, the Alamo Drafthouse Cinema is just a short distance away. Craft beer aficionados will appreciate the proximity to Right Proper, City State Brewing Company, and Other Half Brewing.
Dining out is a delight with Primrose and Menomale only two blocks away, and the top-rated Brookland's Finest and Dew Drop Inn offering exceptional culinary experiences. The neighborhood bars provide a friendly and lively atmosphere, perfect for unwinding after a long day.
This home also comes with the convenience of a reserved parking space and access to a shared rooftop, where you can enjoy stunning views of the city.
Don't miss out on this incredible opportunity to live in one of Brookland's most desirable locations!
Parking Spot is an additional fee of $150 a month.
Location
State DC
County Washington
Zoning RESIDENTIAL
Rooms
Main Level Bedrooms 2
Interior
Hot Water Electric
Heating Central
Cooling Central A/C
Equipment Stove, Cooktop, Microwave, Refrigerator, Icemaker, Dishwasher, Disposal, Washer, Dryer
Fireplace N
Appliance Stove, Cooktop, Microwave, Refrigerator, Icemaker, Dishwasher, Disposal, Washer, Dryer
Heat Source Electric
Laundry Has Laundry, Dryer In Unit, Washer In Unit
Exterior
Garage Spaces 1.0
Parking On Site 1
Amenities Available None
Water Access N
View City
Accessibility None
Total Parking Spaces 1
Garage N
Building
Story 1
Unit Features Garden 1 - 4 Floors
Sewer Public Sewer
Water Public
Architectural Style Contemporary
Level or Stories 1
Additional Building Above Grade, Below Grade
New Construction N
Schools
School District District Of Columbia Public Schools
Others
Pets Allowed N
HOA Fee Include Management,Lawn Maintenance,Reserve Funds,Trash,Sewer
Senior Community No
Tax ID 3875//2010
Ownership Other

"My job is to find and attract mastery-based agents to the office, protect the culture, and make sure everyone is happy! "
1050 Industrial Dr #110, Middletown, Delaware, 19709, USA






