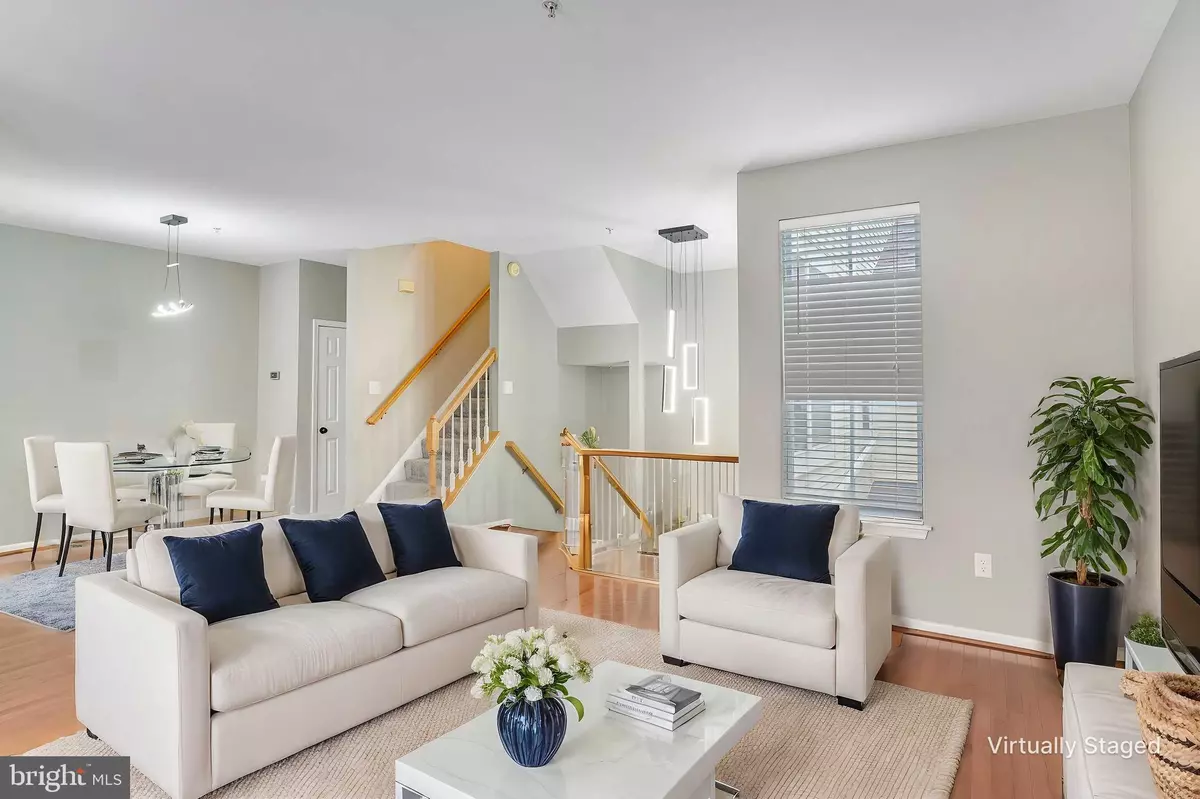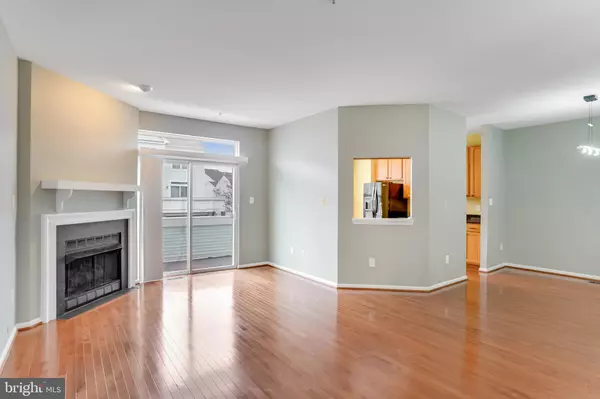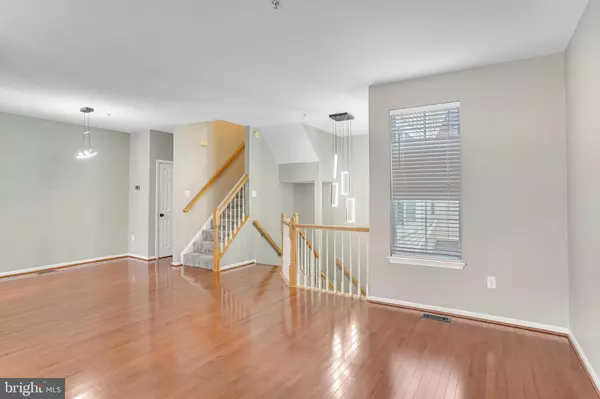3 Beds
3 Baths
1,520 SqFt
3 Beds
3 Baths
1,520 SqFt
Key Details
Property Type Townhouse
Sub Type Interior Row/Townhouse
Listing Status Active
Purchase Type For Rent
Square Footage 1,520 sqft
Subdivision Ashburn Village
MLS Listing ID VALO2085632
Style Other
Bedrooms 3
Full Baths 2
Half Baths 1
HOA Fees $145/mo
HOA Y/N Y
Abv Grd Liv Area 1,520
Originating Board BRIGHT
Year Built 1998
Lot Size 1,307 Sqft
Acres 0.03
Property Description
Key Features:
3 spacious bedrooms and 2.5 bathrooms
Attached garage for secure parking and additional storage
Bright and open floor plan with plenty of natural light
Modern kitchen with updated appliances and ample counter space
Cozy living room, perfect for relaxing or entertaining
Private, low-maintenance outdoor deck space
Community Highlights:
Ashburn Village is a vibrant and peaceful community surrounded by scenic trails, parks, and recreational amenities.
Enjoy access to the Pavillion Lake, perfect for fishing, kayaking, canoeing, and exploring.
Steps away from Ashburn Village Center, offering shopping, dining, and entertainment options, including Dulles Town Center and the Leesburg Corner Premium Outlets.
Residents can take advantage of the many walking and biking trails that wind throughout the area, offering plenty of opportunities for outdoor recreation.
Conveniently located near major highways and public transportation, this home offers easy access to the best of Ashburn and beyond. Whether you're looking for a quiet retreat or a lively community atmosphere, this townhome has it all.
Application Fee nonrefundable.Min Credit Score 670+ (preferred) . Max 2 incomes to qualify. Will be needing most recent w2, 2 recent paystubs, IDs for all applicants (18 years old and above required to apply). 1st month rent and security deposit due prior to move in date. Min income 3x rent. Pets considered on case-by-case.
Location
State VA
County Loudoun
Zoning PDH4
Interior
Hot Water Natural Gas
Heating Forced Air
Cooling Central A/C
Fireplaces Number 1
Furnishings No
Fireplace Y
Heat Source Natural Gas
Exterior
Parking Features Garage - Front Entry
Garage Spaces 1.0
Amenities Available Boat Ramp, Club House, Fitness Center, Jog/Walk Path, Lake, Marina/Marina Club, Party Room, Pool - Outdoor, Recreational Center, Swimming Pool, Tennis Courts, Tot Lots/Playground, Water/Lake Privileges, Other
Water Access N
Accessibility Other
Attached Garage 1
Total Parking Spaces 1
Garage Y
Building
Story 2
Foundation Other
Sewer Public Sewer
Water Public
Architectural Style Other
Level or Stories 2
Additional Building Above Grade, Below Grade
New Construction N
Schools
High Schools Broad Run
School District Loudoun County Public Schools
Others
Pets Allowed Y
HOA Fee Include Common Area Maintenance,Lawn Care Front,Pool(s),Recreation Facility,Trash,Snow Removal,Other
Senior Community No
Tax ID 085409630000
Ownership Other
SqFt Source Assessor
Miscellaneous Common Area Maintenance,HOA/Condo Fee,Recreation Facility,Sewer,Snow Removal
Horse Property N
Pets Allowed Case by Case Basis, Size/Weight Restriction, Pet Addendum/Deposit, Number Limit

"My job is to find and attract mastery-based agents to the office, protect the culture, and make sure everyone is happy! "
1050 Industrial Dr #110, Middletown, Delaware, 19709, USA






