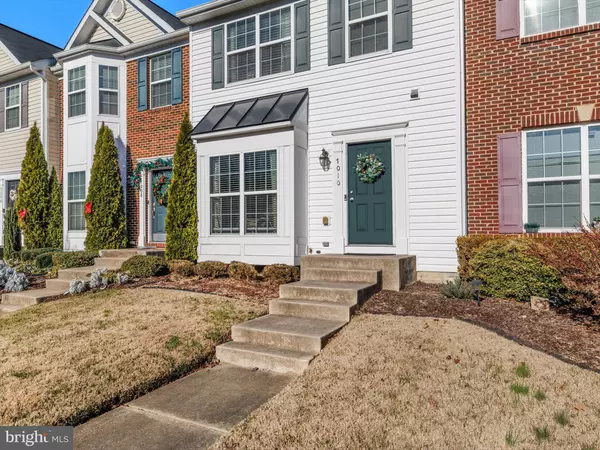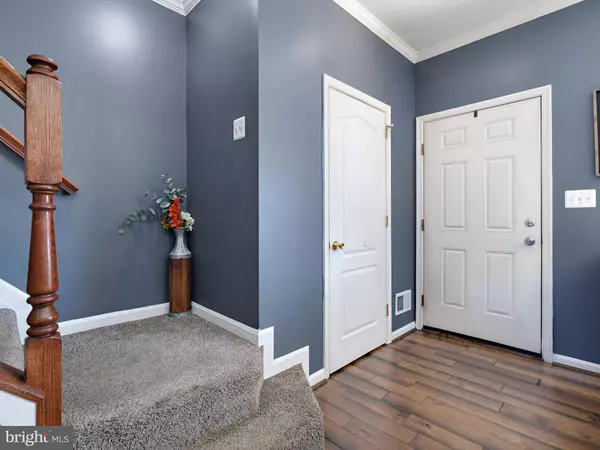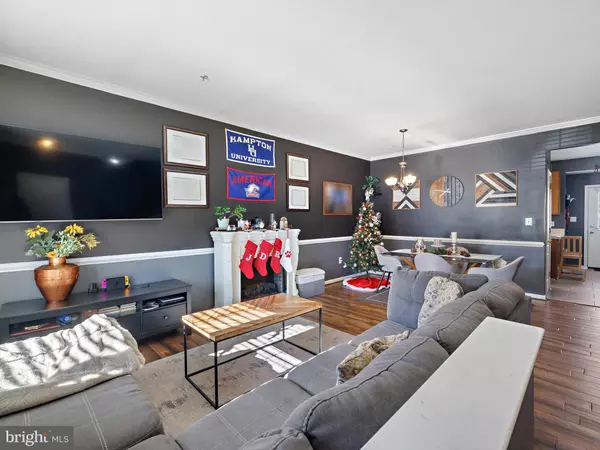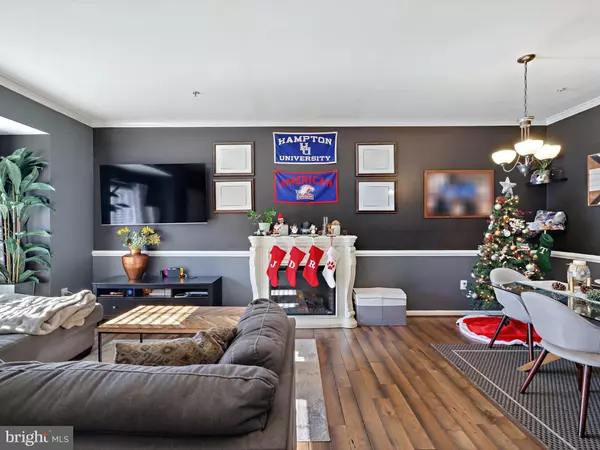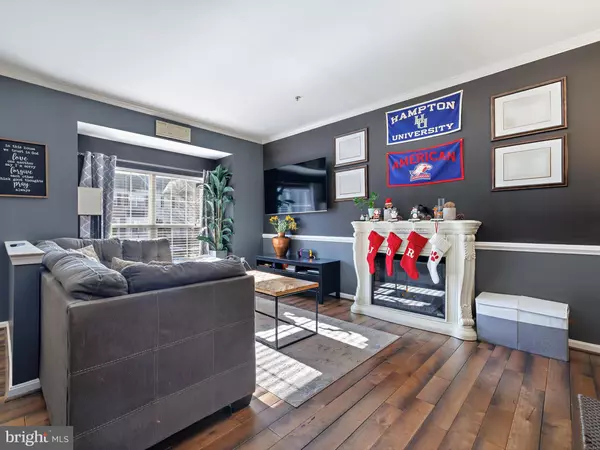3 Beds
4 Baths
1,430 SqFt
3 Beds
4 Baths
1,430 SqFt
Key Details
Property Type Townhouse
Sub Type Interior Row/Townhouse
Listing Status Active
Purchase Type For Rent
Square Footage 1,430 sqft
Subdivision Mckendree Village
MLS Listing ID MDPG2136446
Style Colonial
Bedrooms 3
Full Baths 3
Half Baths 1
HOA Y/N Y
Abv Grd Liv Area 1,430
Originating Board BRIGHT
Year Built 2004
Lot Size 1,300 Sqft
Acres 0.03
Property Description
This charming residence features 3 bedrooms and 3.5 baths, providing ample space for comfort and privacy. The finished basement adds even more living area, complete with an additional flexible room that can be tailored to your family's needs—whether as an office, playroom, home gym or guest suite. With its modern layout and prime location, this home offers the best of both worlds: a peaceful retreat and easy access to all the amenities and attractions Prince George's County has to offer.
This beautiful home is perfectly situated just off Crain Highway, offering unparalleled convenience and access. Located across from a major shopping center, you'll have all the essentials at your doorstep, including Target, Safeway, Chick-fil-A, a stand-alone Starbucks and a variety of other shops and restaurants to suit any craving. Whether you're running errands or enjoying a night out, everything you need is just minutes away.
(Stainless steel appliances will be installed prior to move in)
Location
State MD
County Prince Georges
Zoning RES
Rooms
Basement Connecting Stairway, Full
Interior
Interior Features Bathroom - Soaking Tub, Breakfast Area, Ceiling Fan(s), Combination Dining/Living
Hot Water Natural Gas
Heating Forced Air
Cooling Central A/C
Fireplaces Number 1
Equipment Built-In Microwave, Dishwasher, Disposal, Dryer, Exhaust Fan, Stainless Steel Appliances, Stove, Washer
Furnishings No
Fireplace Y
Appliance Built-In Microwave, Dishwasher, Disposal, Dryer, Exhaust Fan, Stainless Steel Appliances, Stove, Washer
Heat Source Natural Gas
Laundry Basement
Exterior
Water Access N
Accessibility None
Garage N
Building
Story 3
Foundation Slab
Sewer Public Sewer
Water Public
Architectural Style Colonial
Level or Stories 3
Additional Building Above Grade, Below Grade
New Construction N
Schools
School District Prince George'S County Public Schools
Others
Pets Allowed Y
HOA Fee Include Common Area Maintenance,Trash
Senior Community No
Tax ID 17113242971
Ownership Other
SqFt Source Assessor
Pets Allowed No Pet Restrictions

"My job is to find and attract mastery-based agents to the office, protect the culture, and make sure everyone is happy! "
1050 Industrial Dr #110, Middletown, Delaware, 19709, USA


