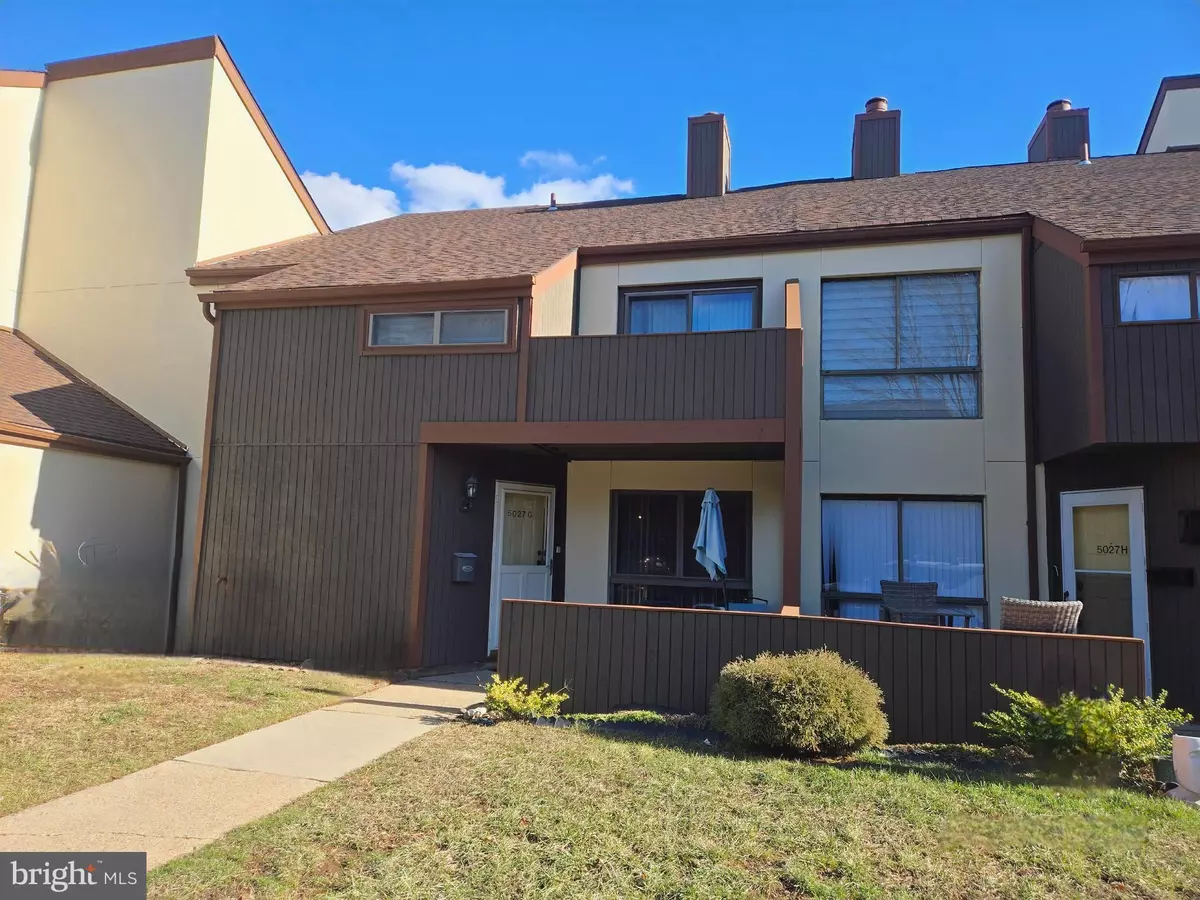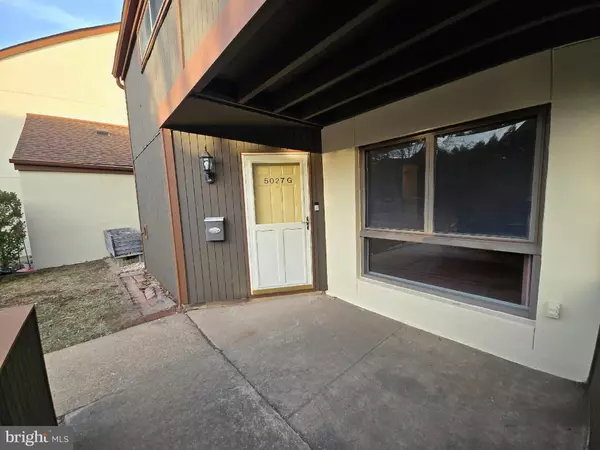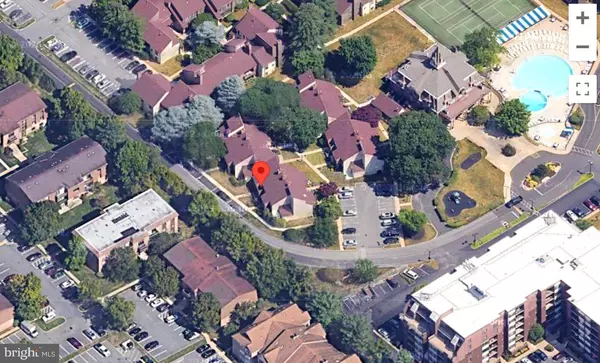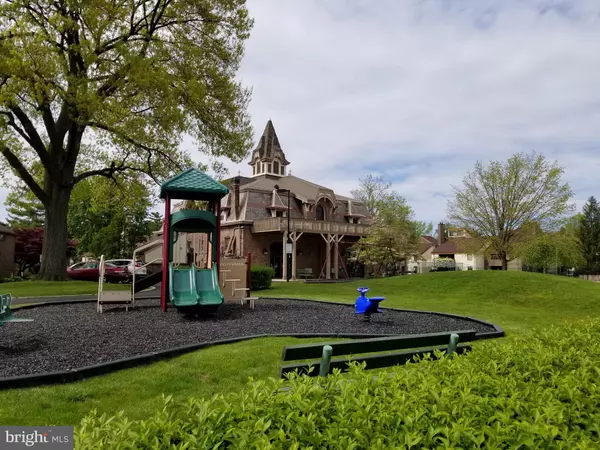2 Beds
2 Baths
1,414 SqFt
2 Beds
2 Baths
1,414 SqFt
Key Details
Property Type Condo
Sub Type Condo/Co-op
Listing Status Active
Purchase Type For Sale
Square Footage 1,414 sqft
Price per Sqft $162
Subdivision Bakers Bay Condominiums
MLS Listing ID PAPH2430946
Style Bi-level
Bedrooms 2
Full Baths 1
Half Baths 1
Condo Fees $497/mo
HOA Y/N N
Abv Grd Liv Area 1,414
Originating Board BRIGHT
Year Built 1972
Annual Tax Amount $3,174
Tax Year 2025
Lot Dimensions 0.00 x 0.00
Property Description
Washer/dryer hookups available in the 2nd floor laundry room. ***Make this your own showplace adding your own kitchen flooring, paint & design finishing touches! An opportunity is waiting for you at Bakers Bay!
Location
State PA
County Philadelphia
Area 19114 (19114)
Zoning RM2
Interior
Interior Features Bathroom - Tub Shower, Carpet, Ceiling Fan(s), Floor Plan - Traditional, Formal/Separate Dining Room, Kitchen - Eat-In, Primary Bath(s), Walk-in Closet(s), Window Treatments, Other
Hot Water Natural Gas
Heating Forced Air
Cooling Central A/C
Flooring Laminate Plank, Other, Carpet
Fireplaces Number 1
Fireplaces Type Screen
Inclusions Kitchen appliances as shown. All as-is condition.
Equipment Built-In Range
Fireplace Y
Appliance Built-In Range
Heat Source Natural Gas
Laundry Hookup, Upper Floor
Exterior
Exterior Feature Deck(s), Patio(s)
Garage Spaces 1.0
Parking On Site 1
Utilities Available Cable TV Available, Electric Available, Natural Gas Available
Amenities Available Billiard Room, Cable, Club House, Common Grounds, Exercise Room, Fitness Center, Hot tub, Library, Picnic Area, Pier/Dock, Pool - Indoor, Pool - Outdoor, Reserved/Assigned Parking, Sauna, Swimming Pool, Tennis Courts, Tot Lots/Playground
Water Access N
Accessibility None
Porch Deck(s), Patio(s)
Total Parking Spaces 1
Garage N
Building
Story 2
Foundation Slab
Sewer No Septic System
Water Public
Architectural Style Bi-level
Level or Stories 2
Additional Building Above Grade, Below Grade
New Construction N
Schools
School District The School District Of Philadelphia
Others
Pets Allowed N
HOA Fee Include Cable TV,Common Area Maintenance,Ext Bldg Maint,Lawn Maintenance,Pool(s),Recreation Facility,Reserve Funds,Sauna,Security Gate,Snow Removal,Trash,Water
Senior Community No
Tax ID 888650133
Ownership Condominium
Security Features Security Gate
Acceptable Financing Cash, Conventional
Listing Terms Cash, Conventional
Financing Cash,Conventional
Special Listing Condition Standard

"My job is to find and attract mastery-based agents to the office, protect the culture, and make sure everyone is happy! "
1050 Industrial Dr #110, Middletown, Delaware, 19709, USA






