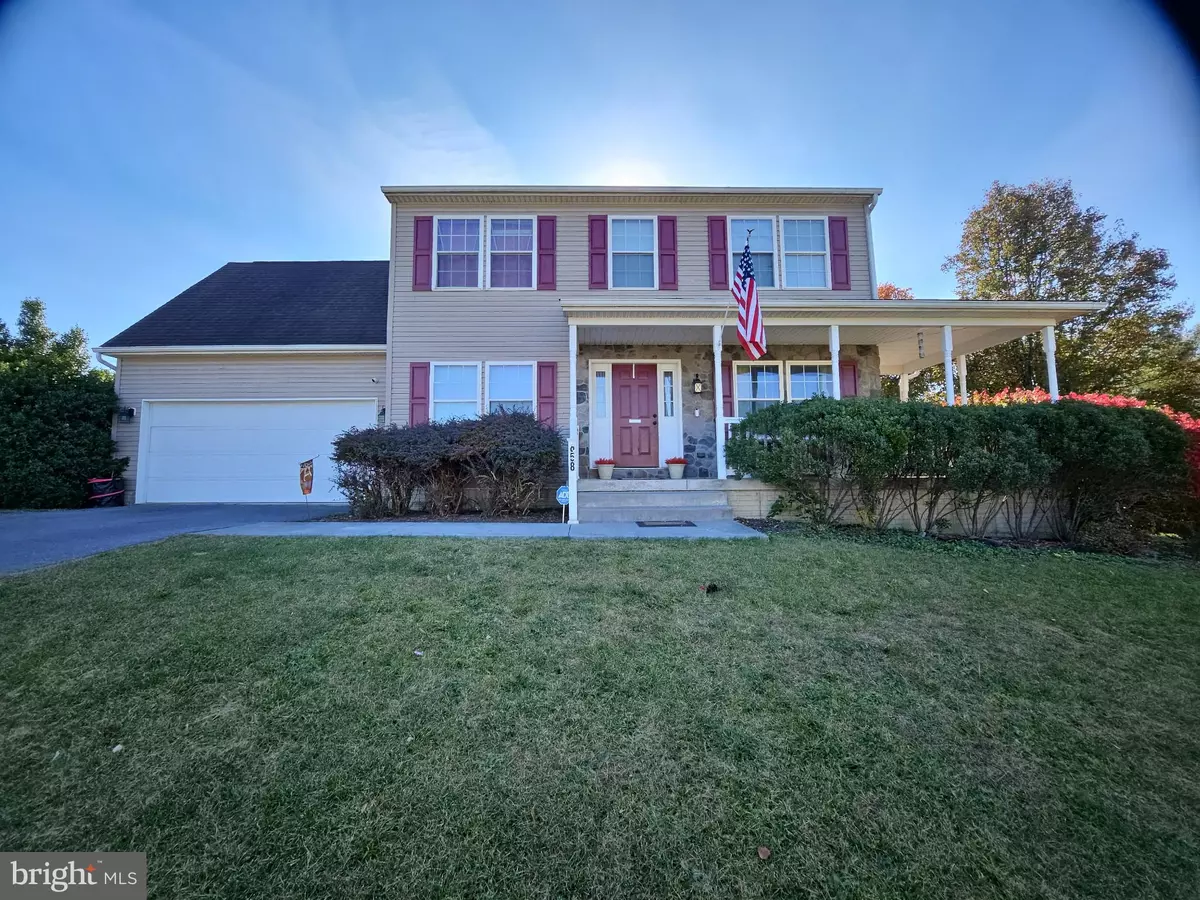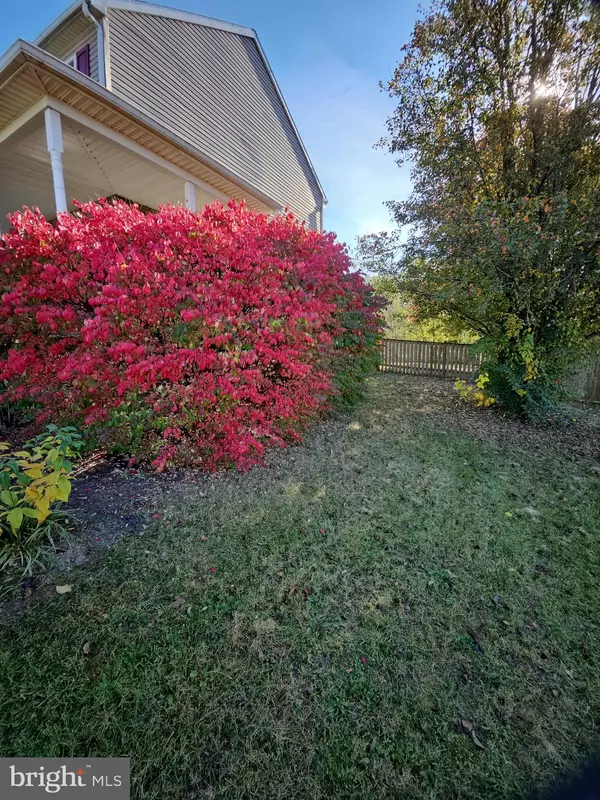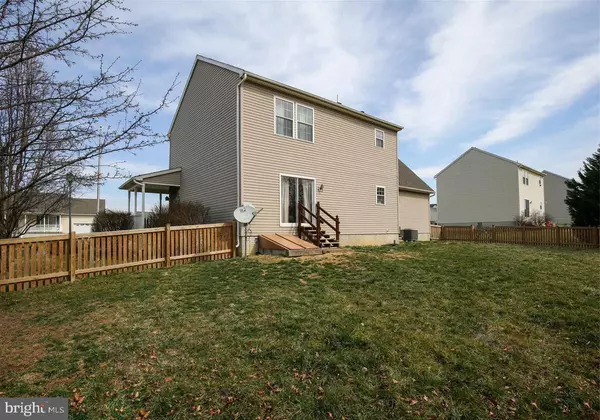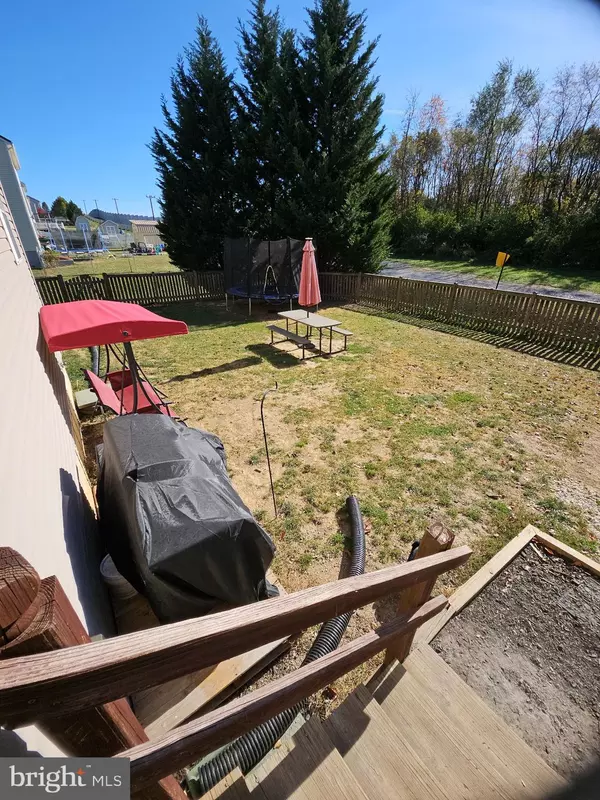4 Beds
3 Baths
1,896 SqFt
4 Beds
3 Baths
1,896 SqFt
Key Details
Property Type Single Family Home
Sub Type Detached
Listing Status Coming Soon
Purchase Type For Sale
Square Footage 1,896 sqft
Price per Sqft $181
Subdivision Summer Hill
MLS Listing ID WVBE2035872
Style Colonial
Bedrooms 4
Full Baths 2
Half Baths 1
HOA Fees $250/ann
HOA Y/N Y
Abv Grd Liv Area 1,896
Originating Board BRIGHT
Year Built 2005
Annual Tax Amount $1,026
Tax Year 2024
Lot Size 10,402 Sqft
Acres 0.24
Property Description
Location
State WV
County Berkeley
Zoning 101
Rooms
Other Rooms Living Room, Dining Room, Bedroom 4, Kitchen, Family Room, Basement, Laundry
Basement Rough Bath Plumb, Unfinished
Interior
Interior Features Ceiling Fan(s), Dining Area, Family Room Off Kitchen, Walk-in Closet(s)
Hot Water Electric
Heating Heat Pump(s)
Cooling Central A/C
Flooring Laminated, Laminate Plank, Carpet
Inclusions Trampoline, Bike Rack
Equipment Dishwasher, Oven/Range - Electric, Range Hood, Refrigerator
Fireplace N
Appliance Dishwasher, Oven/Range - Electric, Range Hood, Refrigerator
Heat Source Electric
Laundry Main Floor
Exterior
Exterior Feature Porch(es)
Parking Features Garage - Front Entry, Garage Door Opener
Garage Spaces 2.0
Fence Wood
Utilities Available Electric Available, Water Available, Sewer Available
Water Access N
View Trees/Woods
Roof Type Shingle
Street Surface Black Top
Accessibility None
Porch Porch(es)
Attached Garage 2
Total Parking Spaces 2
Garage Y
Building
Lot Description Backs to Trees
Story 3
Foundation Block
Sewer Public Sewer
Water Public
Architectural Style Colonial
Level or Stories 3
Additional Building Above Grade, Below Grade
Structure Type Dry Wall
New Construction N
Schools
School District Berkeley County Schools
Others
Pets Allowed Y
HOA Fee Include Common Area Maintenance,Road Maintenance,Snow Removal
Senior Community No
Tax ID 01 10P010600000000
Ownership Fee Simple
SqFt Source Estimated
Acceptable Financing Cash, Conventional, FHA, USDA, VA
Horse Property N
Listing Terms Cash, Conventional, FHA, USDA, VA
Financing Cash,Conventional,FHA,USDA,VA
Special Listing Condition Standard
Pets Allowed No Pet Restrictions

"My job is to find and attract mastery-based agents to the office, protect the culture, and make sure everyone is happy! "
1050 Industrial Dr #110, Middletown, Delaware, 19709, USA






