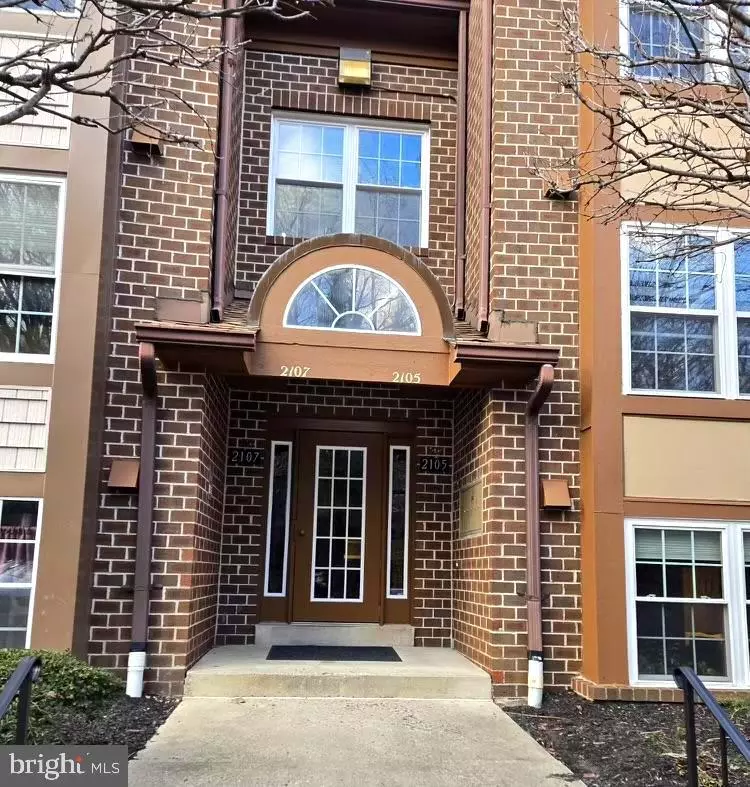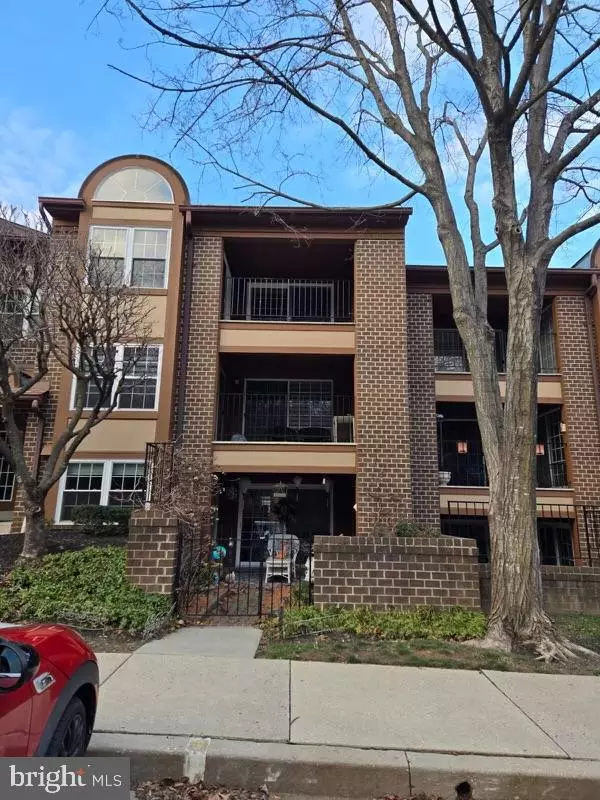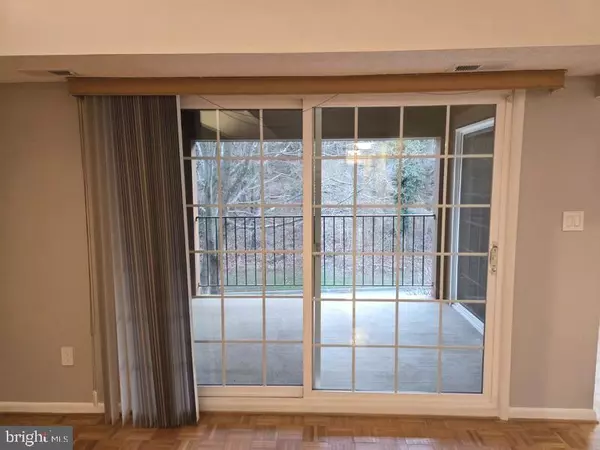2 Beds
2 Baths
1,326 SqFt
2 Beds
2 Baths
1,326 SqFt
Key Details
Property Type Single Family Home, Condo
Sub Type Penthouse Unit/Flat/Apartment
Listing Status Active
Purchase Type For Rent
Square Footage 1,326 sqft
Subdivision The Falls Garden
MLS Listing ID MDBC2115378
Style Mid-Century Modern
Bedrooms 2
Full Baths 2
HOA Y/N N
Abv Grd Liv Area 1,326
Originating Board BRIGHT
Year Built 1986
Lot Size 1,326 Sqft
Acres 0.03
Property Description
3rd floor 2-Bed, 2-Bath penthouse condo offers an open-concept living space, wood floors, vaulted ceiling with skylight, a formal dining room, natural light, a huge private balcony, substantial kitchen with stainless appliances, nice size loft overlooking living room, impressive primary suite that includes a sitting area, walk-in closet and a luxury primary bath, in-unit laundry room. Take advantage of the community pool (pool pass granted with proof of residency), tennis courts and playground! No pets allowed. SmartMove for application.
It is the ideal rental property for those seeking comfort and convenience.
Location
State MD
County Baltimore
Zoning R
Rooms
Other Rooms Living Room, Dining Room, Bedroom 2, Kitchen, Den, Foyer, Bedroom 1, Laundry, Bathroom 1, Bathroom 2
Main Level Bedrooms 2
Interior
Interior Features Additional Stairway, Bathroom - Tub Shower, Breakfast Area, Built-Ins, Carpet, Ceiling Fan(s), Combination Dining/Living, Combination Kitchen/Dining, Combination Kitchen/Living, Dining Area, Efficiency, Entry Level Bedroom, Floor Plan - Open, Formal/Separate Dining Room, Intercom, Kitchen - Eat-In, Kitchen - Gourmet, Kitchen - Table Space, Laundry Chute, Primary Bath(s), Recessed Lighting, Skylight(s), Upgraded Countertops, Walk-in Closet(s), Wood Floors, Other
Hot Water Electric
Heating Forced Air, Heat Pump(s)
Cooling Central A/C, Ceiling Fan(s), Heat Pump(s), Programmable Thermostat
Flooring Hardwood
Equipment Cooktop, Dishwasher, Disposal, Dryer, Dryer - Electric, Exhaust Fan, Icemaker, Intercom, Water Heater, Water Heater - High-Efficiency, Stainless Steel Appliances, Refrigerator, Oven/Range - Electric, Microwave
Furnishings No
Fireplace N
Window Features Energy Efficient,Insulated,Screens,Storm,Vinyl Clad,Wood Frame
Appliance Cooktop, Dishwasher, Disposal, Dryer, Dryer - Electric, Exhaust Fan, Icemaker, Intercom, Water Heater, Water Heater - High-Efficiency, Stainless Steel Appliances, Refrigerator, Oven/Range - Electric, Microwave
Heat Source Electric
Laundry Hookup
Exterior
Amenities Available Club House, Common Grounds, Community Center, Pool - Outdoor, Recreational Center, Tot Lots/Playground
Water Access N
Accessibility Doors - Lever Handle(s), Other
Garage N
Building
Story 3
Unit Features Garden 1 - 4 Floors
Sewer Public Sewer
Water Public
Architectural Style Mid-Century Modern
Level or Stories 3
Additional Building Above Grade, Below Grade
New Construction N
Schools
Elementary Schools Summit Park
Middle Schools Pikesville
High Schools Pikesville
School District Baltimore County Public Schools
Others
Pets Allowed N
Senior Community No
Tax ID 04032000013285
Ownership Other
SqFt Source Assessor
Security Features Intercom,Main Entrance Lock,Smoke Detector
Horse Property N

"My job is to find and attract mastery-based agents to the office, protect the culture, and make sure everyone is happy! "
1050 Industrial Dr #110, Middletown, Delaware, 19709, USA






