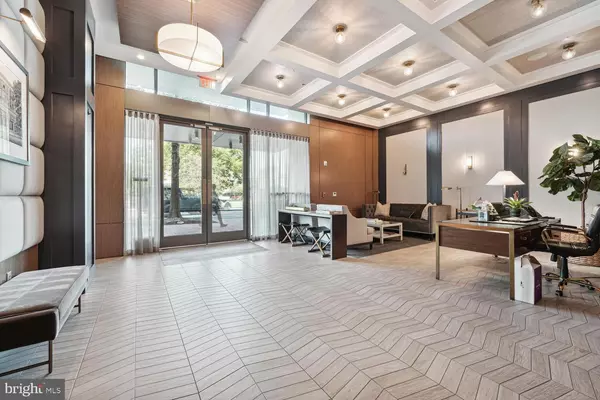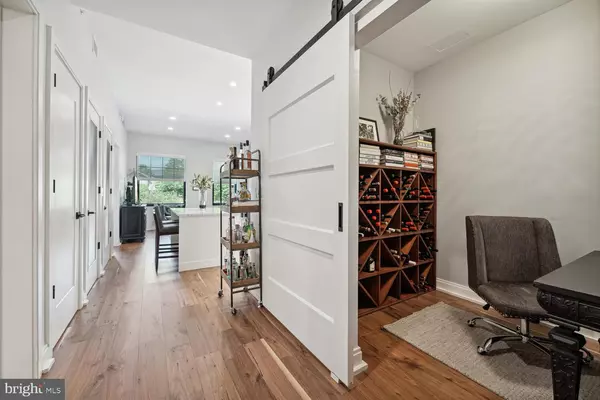1 Bed
1 Bath
763 SqFt
1 Bed
1 Bath
763 SqFt
Key Details
Property Type Condo
Sub Type Condo/Co-op
Listing Status Active
Purchase Type For Sale
Square Footage 763 sqft
Price per Sqft $838
Subdivision Capitol Hill
MLS Listing ID DCDC2173048
Style Contemporary
Bedrooms 1
Full Baths 1
Condo Fees $743/mo
HOA Y/N N
Abv Grd Liv Area 763
Originating Board BRIGHT
Year Built 2019
Annual Tax Amount $4,337
Tax Year 2025
Property Description
Features of home #206: 1-bedroom + Den & 1-bath | Tall ceilings throughout | Gorgeous wide-plank wood floors flow throughout | Oversized windows provide an abundance of natural light | The open floor plan and flow are perfect for everyday living and entertaining | The kitchen is impressively designed and well-appointed with ample white Micro-shaker-style cabinets with black hardware | The expansive countertops are a beautiful quartz that seamlessly flows into a backsplash highlighted by under-cabinet lighting | High-end Bosch appliances blend into the kitchen with cabinet-front panels | The kitchen is equipped with a gas cooktop and an under-counter wall oven | The expansive kitchen island is multifunctional as a serving bar, breakfast bar, prep space, and workspace | The open living room is light, bright, and airy, creating a comfortable space for everyday living and entertaining | The bedroom retreat provides a place of serenity at the end of any day | A hall of 6 custom closets provide abundant space for the most lavish wardrobe | The custom shoe shelves allow one's prized shoe collection to be organized and displayed | The bedroom & closet corridor lead to the ensuite dual-entry bath | The spacious and elegant bath is appointed with Carrara marble, a large vanity w/countertop space and storage, and a shower/tub | The bonus Den provides multifunctional space for guests, a home office, workout room, or whatever you desire or need | The home is complete with central heat and air conditioning and Bosch washer & dryer | The most enviable garage parking space, #17, and a large secure extra storage unit, #S-7, make this home the complete package. The monthly condo fee of $743.90 includes air conditioning, heat, water, sewer, trash, recycling, management, master insurance, building front desk, building operations, building maintenance, and reserves. VA-approved.
Location
State DC
County Washington
Zoning RESIDENTIAL-1
Direction Northeast
Rooms
Main Level Bedrooms 1
Interior
Interior Features Breakfast Area, Built-Ins, Combination Dining/Living, Combination Kitchen/Dining, Combination Kitchen/Living, Entry Level Bedroom, Flat, Floor Plan - Open, Kitchen - Gourmet, Kitchen - Island, Recessed Lighting, Bathroom - Soaking Tub, Bathroom - Tub Shower, Window Treatments, Wood Floors
Hot Water Natural Gas
Heating Central
Cooling Central A/C
Flooring Wood, Marble
Equipment Built-In Microwave, Cooktop, Dishwasher, Disposal, Dryer - Front Loading, Icemaker, Oven - Wall, Oven/Range - Gas, Range Hood, Refrigerator, Stainless Steel Appliances, Washer - Front Loading, Washer/Dryer Stacked
Furnishings No
Fireplace N
Window Features Double Pane
Appliance Built-In Microwave, Cooktop, Dishwasher, Disposal, Dryer - Front Loading, Icemaker, Oven - Wall, Oven/Range - Gas, Range Hood, Refrigerator, Stainless Steel Appliances, Washer - Front Loading, Washer/Dryer Stacked
Heat Source Natural Gas
Exterior
Exterior Feature Deck(s), Roof
Parking Features Basement Garage
Garage Spaces 1.0
Utilities Available Cable TV Available, Electric Available, Natural Gas Available, Sewer Available, Water Available
Amenities Available Concierge
Water Access N
View City
Roof Type Flat
Accessibility 36\"+ wide Halls, Elevator
Porch Deck(s), Roof
Total Parking Spaces 1
Garage Y
Building
Story 1
Unit Features Mid-Rise 5 - 8 Floors
Sewer Public Sewer
Water Public
Architectural Style Contemporary
Level or Stories 1
Additional Building Above Grade, Below Grade
Structure Type 9'+ Ceilings,Dry Wall
New Construction N
Schools
School District District Of Columbia Public Schools
Others
Pets Allowed Y
HOA Fee Include Air Conditioning,Common Area Maintenance,Ext Bldg Maint,Gas,Heat,Insurance,Management,Reserve Funds,Sewer,Snow Removal,Trash,Water
Senior Community No
Tax ID 0994//2009
Ownership Condominium
Security Features Smoke Detector,Carbon Monoxide Detector(s)
Acceptable Financing Cash, Conventional, VA
Horse Property N
Listing Terms Cash, Conventional, VA
Financing Cash,Conventional,VA
Special Listing Condition Standard
Pets Allowed Number Limit

"My job is to find and attract mastery-based agents to the office, protect the culture, and make sure everyone is happy! "
1050 Industrial Dr #110, Middletown, Delaware, 19709, USA






