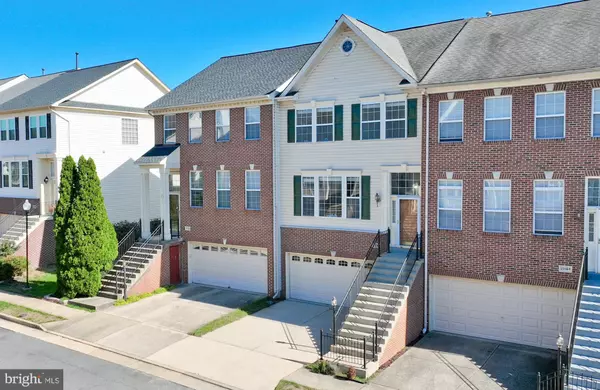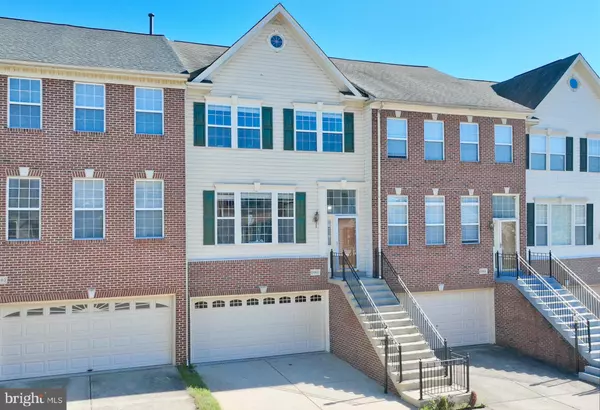3 Beds
4 Baths
2,222 SqFt
3 Beds
4 Baths
2,222 SqFt
Key Details
Property Type Townhouse
Sub Type Interior Row/Townhouse
Listing Status Active
Purchase Type For Sale
Square Footage 2,222 sqft
Price per Sqft $337
Subdivision Ashburn Village
MLS Listing ID VALO2085852
Style Other,Colonial
Bedrooms 3
Full Baths 2
Half Baths 2
HOA Fees $145/mo
HOA Y/N Y
Abv Grd Liv Area 2,222
Originating Board BRIGHT
Year Built 1998
Annual Tax Amount $5,183
Tax Year 2024
Lot Size 1,742 Sqft
Acres 0.04
Property Description
The bright and open living and dining room area features large windows that flood the space with natural light and gleaming solid wood floors. Adjacent to the kitchen is a spacious family room, highlighted by tall cabinets, which opens onto a large deck—perfect for outdoor entertaining. The walk-out lower level includes a cozy fireplace and a convenient half bath. This townhome is part of a community that offers many amenities such as neighborhood community centers with outdoor pools, tennis courts, basketball courts, multipurpose courts, meeting rooms, 8 playgrounds, 50 miles of trails, baseball and soccer fields, a fitness trail, over 500 acres of open outdoor space, and 8 lakes and ponds for catch-and-release fishing and canoeing. Residents also enjoy all the outstanding outdoor and indoor amenities, especially the most unique feature, “The Sports Pavilion”. Convenient to schools. Fabulous location near shopping and the new Ashburn Metro stops! Don't miss out on this exceptional three-bedroom townhome that truly has it all!
Location
State VA
County Loudoun
Zoning PDH4
Rooms
Basement Fully Finished, Garage Access, Heated, Interior Access, Outside Entrance, Walkout Level, Windows, Daylight, Full
Interior
Interior Features Bathroom - Tub Shower, Bathroom - Walk-In Shower, Breakfast Area, Built-Ins, Carpet, Ceiling Fan(s), Dining Area, Floor Plan - Traditional, Kitchen - Eat-In, Kitchen - Island, Pantry, Recessed Lighting, Upgraded Countertops, Walk-in Closet(s), Window Treatments, Wood Floors, Other
Hot Water Natural Gas
Cooling Central A/C
Fireplaces Number 1
Equipment Built-In Microwave, Built-In Range, Dishwasher, Dryer, Microwave, Oven - Single, Refrigerator, Stainless Steel Appliances, Washer
Fireplace Y
Appliance Built-In Microwave, Built-In Range, Dishwasher, Dryer, Microwave, Oven - Single, Refrigerator, Stainless Steel Appliances, Washer
Heat Source Natural Gas
Exterior
Exterior Feature Deck(s)
Parking Features Garage - Front Entry
Garage Spaces 4.0
Amenities Available Baseball Field, Basketball Courts, Bike Trail, Common Grounds, Community Center, Exercise Room, Fitness Center, Jog/Walk Path, Lake, Meeting Room, Party Room, Picnic Area, Pier/Dock, Pool - Indoor, Pool - Outdoor, Racquet Ball, Recreational Center, Soccer Field, Swimming Pool, Tennis Courts, Tennis - Indoor, Tot Lots/Playground, Volleyball Courts, Water/Lake Privileges
Water Access N
Accessibility None
Porch Deck(s)
Attached Garage 2
Total Parking Spaces 4
Garage Y
Building
Story 3
Foundation Concrete Perimeter, Other
Sewer Public Septic
Water Public
Architectural Style Other, Colonial
Level or Stories 3
Additional Building Above Grade, Below Grade
New Construction N
Schools
Elementary Schools Dominion Trail
Middle Schools Farmwell Station
High Schools Broad Run
School District Loudoun County Public Schools
Others
Pets Allowed Y
HOA Fee Include Common Area Maintenance,Management,Pier/Dock Maintenance,Pool(s),Recreation Facility,Reserve Funds,Road Maintenance,Snow Removal,Trash
Senior Community No
Tax ID 086281848000
Ownership Fee Simple
SqFt Source Estimated
Acceptable Financing Cash, Conventional, FHA, VA
Horse Property N
Listing Terms Cash, Conventional, FHA, VA
Financing Cash,Conventional,FHA,VA
Special Listing Condition Standard
Pets Allowed Cats OK, Dogs OK

"My job is to find and attract mastery-based agents to the office, protect the culture, and make sure everyone is happy! "
1050 Industrial Dr #110, Middletown, Delaware, 19709, USA






