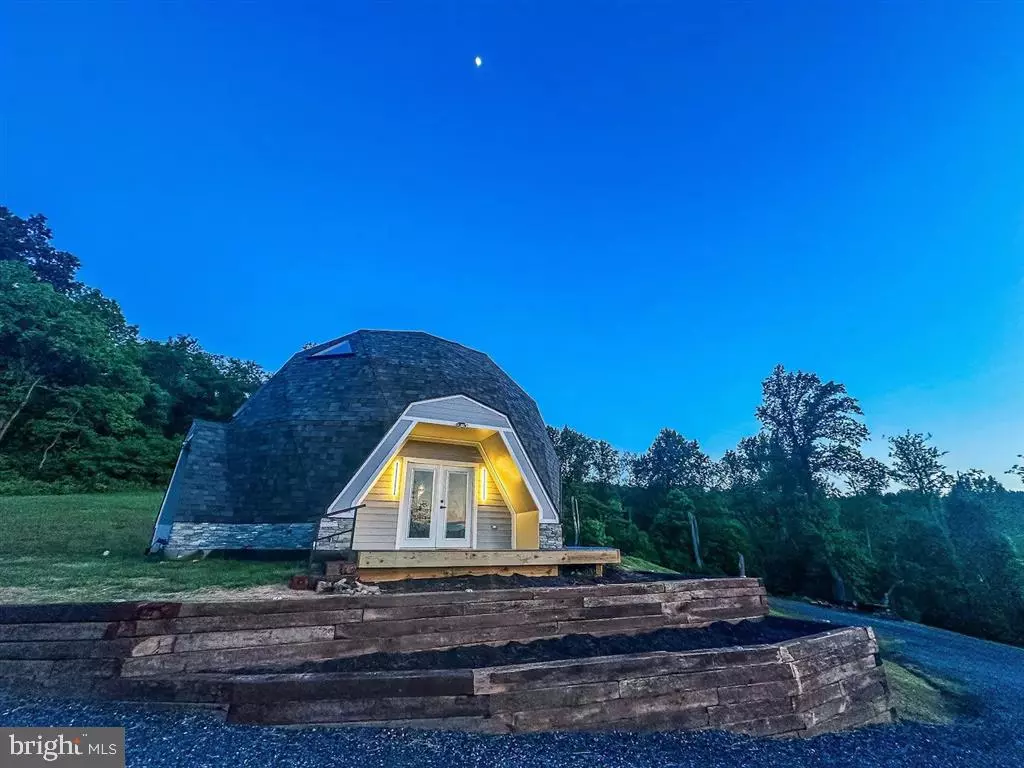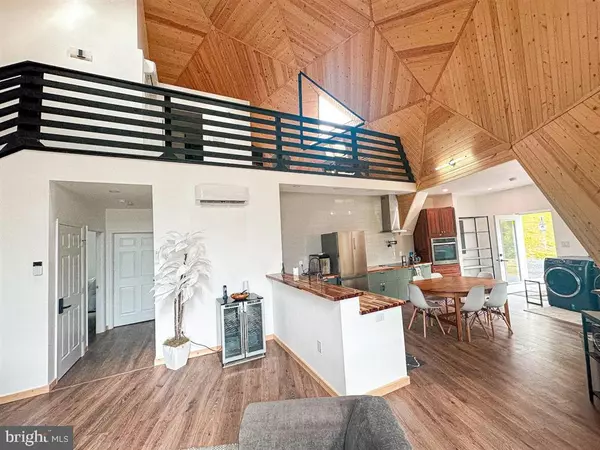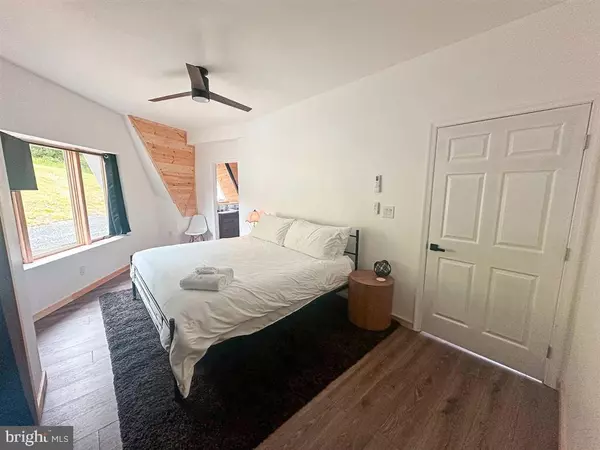3 Beds
3 Baths
2,000 SqFt
3 Beds
3 Baths
2,000 SqFt
Key Details
Property Type Single Family Home
Sub Type Detached
Listing Status Active
Purchase Type For Rent
Square Footage 2,000 sqft
Subdivision Harmony Hollow
MLS Listing ID VAWR2010074
Style Dome
Bedrooms 3
Full Baths 3
Abv Grd Liv Area 2,000
Originating Board BRIGHT
Year Built 2024
Lot Size 8.230 Acres
Acres 8.23
Property Description
Location
State VA
County Warren
Zoning AR
Direction North
Rooms
Main Level Bedrooms 2
Interior
Interior Features Ceiling Fan(s), Combination Kitchen/Dining, Floor Plan - Open, Skylight(s)
Hot Water Electric
Heating Other
Cooling Wall Unit
Flooring Vinyl
Equipment Dishwasher, Dryer - Electric, Exhaust Fan, Icemaker, Oven - Wall, Range Hood, Refrigerator, Stove, Washer - Front Loading, Water Heater, Microwave
Fireplace N
Window Features ENERGY STAR Qualified
Appliance Dishwasher, Dryer - Electric, Exhaust Fan, Icemaker, Oven - Wall, Range Hood, Refrigerator, Stove, Washer - Front Loading, Water Heater, Microwave
Heat Source Electric
Laundry Main Floor
Exterior
Exterior Feature Deck(s)
Utilities Available Electric Available, Phone
Water Access N
View Garden/Lawn, Mountain, Panoramic, Scenic Vista, Trees/Woods
Roof Type Architectural Shingle
Accessibility Entry Slope <1'
Porch Deck(s)
Garage N
Building
Lot Description Backs - Parkland, Backs to Trees, Cleared, Mountainous, Partly Wooded, Rural, Sloping, Trees/Wooded
Story 2
Foundation Slab
Sewer Septic Exists
Water Well
Architectural Style Dome
Level or Stories 2
Additional Building Above Grade, Below Grade
Structure Type 2 Story Ceilings,Dry Wall,High
New Construction N
Schools
Elementary Schools Ressie Jeffries
Middle Schools Warren County
High Schools Warren County
School District Warren County Public Schools
Others
Pets Allowed Y
Senior Community No
Tax ID 38A 4
Ownership Other
SqFt Source Assessor
Miscellaneous Furnished,Grounds Maintenance,Lawn Service,Parking,Trash Removal
Pets Allowed No Pet Restrictions

"My job is to find and attract mastery-based agents to the office, protect the culture, and make sure everyone is happy! "
1050 Industrial Dr #110, Middletown, Delaware, 19709, USA






