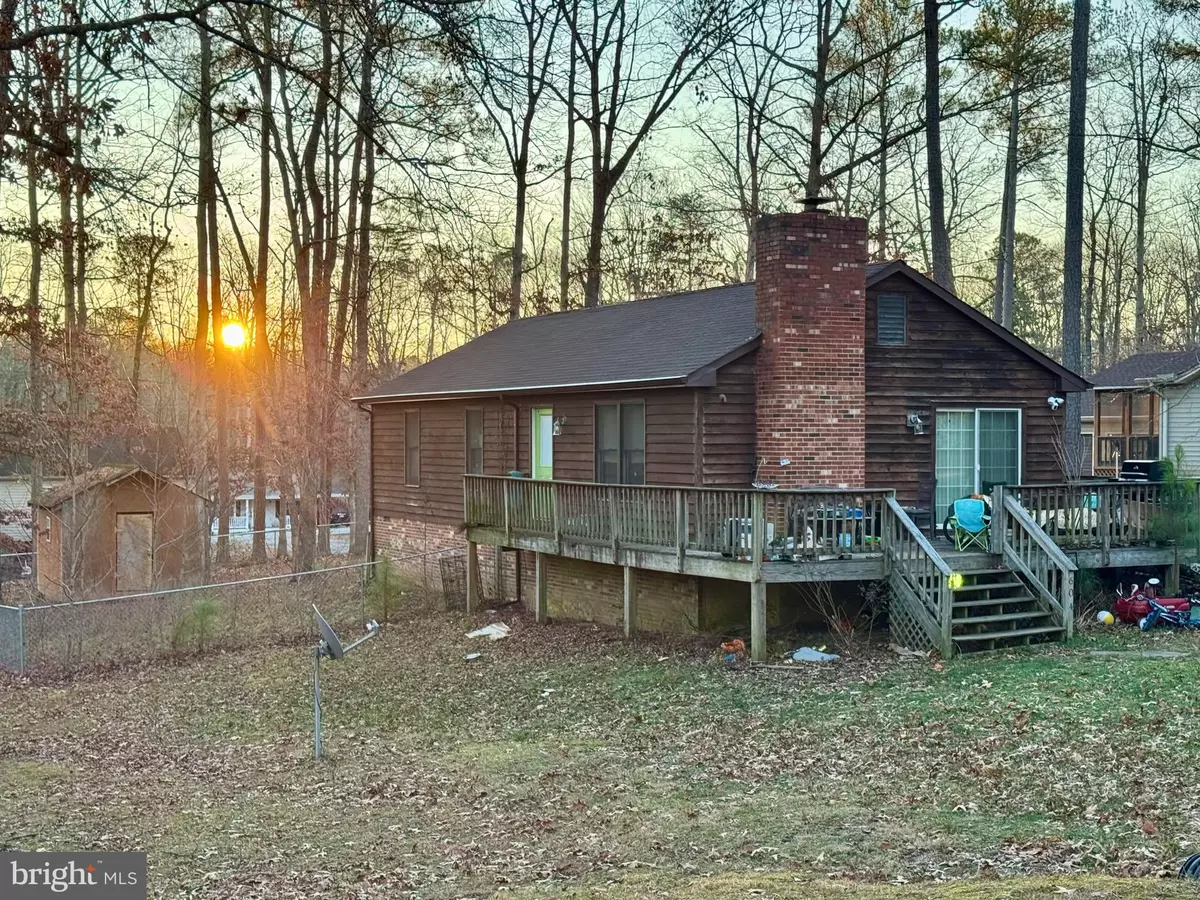2 Beds
2 Baths
1,152 SqFt
2 Beds
2 Baths
1,152 SqFt
Key Details
Property Type Single Family Home
Sub Type Detached
Listing Status Coming Soon
Purchase Type For Sale
Square Footage 1,152 sqft
Price per Sqft $238
Subdivision Lake Land Or
MLS Listing ID VACV2007314
Style Ranch/Rambler
Bedrooms 2
Full Baths 2
HOA Fees $1,637/ann
HOA Y/N Y
Abv Grd Liv Area 1,152
Originating Board BRIGHT
Year Built 1986
Annual Tax Amount $1,390
Tax Year 2023
Property Description
Welcome to 604 Norman Drive! Come discover the charm of this cozy home located in the gated community of Lake Landor! With a large fenced-in backyard, mature trees, and convenient access to the lake, this is a home you won't want to miss out on! It features 2 bedrooms, 2 full bathrooms, a nice laundry room, a nice-sized living room, an open kitchen, and a dining room!
As a resident of Lake Landor, you'll have access to pools, picnic areas, a tennis court, basketball courts, community clubhouses, a community gym, and lakes/ponds throughout the community!
Location
State VA
County Caroline
Zoning RP
Rooms
Main Level Bedrooms 2
Interior
Hot Water Electric
Heating Heat Pump(s)
Cooling Central A/C
Fireplaces Number 1
Equipment Built-In Microwave, Cooktop, Dishwasher, Disposal, Dryer - Electric, Exhaust Fan, Refrigerator
Furnishings No
Fireplace Y
Appliance Built-In Microwave, Cooktop, Dishwasher, Disposal, Dryer - Electric, Exhaust Fan, Refrigerator
Heat Source Electric
Laundry Main Floor
Exterior
Garage Spaces 6.0
Fence Chain Link
Water Access N
Roof Type Architectural Shingle
Accessibility Doors - Swing In
Total Parking Spaces 6
Garage N
Building
Story 1
Foundation Brick/Mortar
Sewer Public Sewer
Water Public
Architectural Style Ranch/Rambler
Level or Stories 1
Additional Building Above Grade, Below Grade
Structure Type Dry Wall
New Construction N
Schools
School District Caroline County Public Schools
Others
Senior Community No
Tax ID 51A7-1-B-781
Ownership Fee Simple
SqFt Source Assessor
Special Listing Condition Standard

"My job is to find and attract mastery-based agents to the office, protect the culture, and make sure everyone is happy! "
1050 Industrial Dr #110, Middletown, Delaware, 19709, USA

