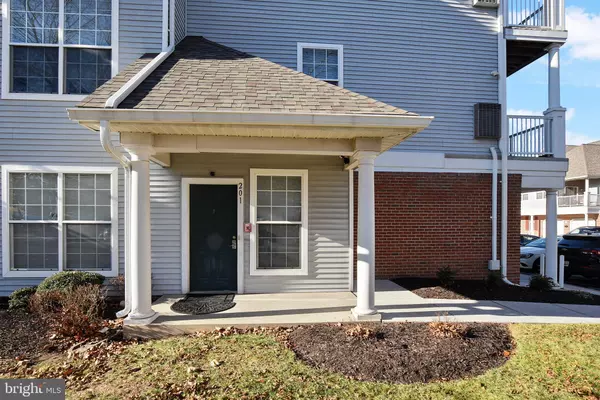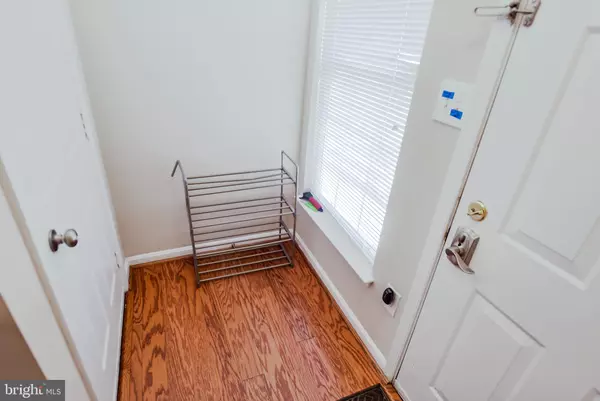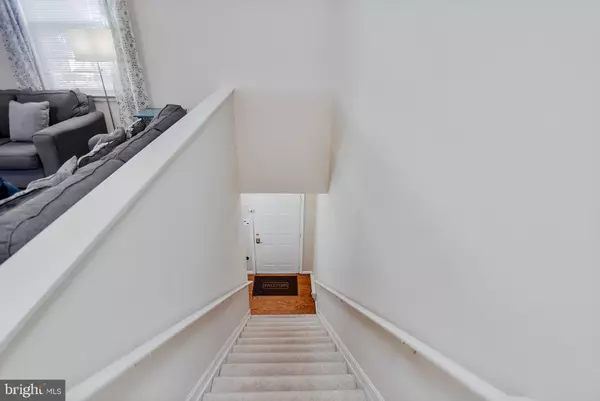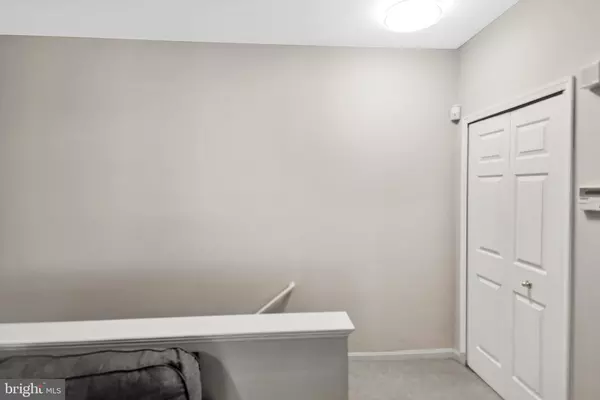2 Beds
2 Baths
1,200 SqFt
2 Beds
2 Baths
1,200 SqFt
Key Details
Property Type Condo
Sub Type Condo/Co-op
Listing Status Active
Purchase Type For Rent
Square Footage 1,200 sqft
Subdivision Hollington
MLS Listing ID MDBC2114596
Style Contemporary
Bedrooms 2
Full Baths 2
Condo Fees $350/mo
HOA Y/N N
Abv Grd Liv Area 1,200
Originating Board BRIGHT
Year Built 1998
Property Description
Location
State MD
County Baltimore
Zoning DR10.5
Rooms
Main Level Bedrooms 2
Interior
Interior Features Carpet, Ceiling Fan(s), Combination Kitchen/Dining, Kitchen - Country, Pantry, Primary Bath(s), Sprinkler System, Walk-in Closet(s), Window Treatments
Hot Water Electric
Cooling Central A/C
Flooring Carpet, Laminate Plank, Vinyl
Inclusions Property available furnished. Ask Listing Agent!
Equipment Built-In Microwave, Dishwasher, Dryer - Electric, Oven/Range - Gas, Refrigerator, Stove, Washer, Water Heater
Furnishings Yes
Fireplace N
Appliance Built-In Microwave, Dishwasher, Dryer - Electric, Oven/Range - Gas, Refrigerator, Stove, Washer, Water Heater
Heat Source Natural Gas
Laundry Dryer In Unit, Has Laundry, Washer In Unit
Exterior
Parking Features Additional Storage Area, Garage - Front Entry, Garage Door Opener
Garage Spaces 2.0
Utilities Available Cable TV Available
Amenities Available Common Grounds
Water Access N
Accessibility None
Attached Garage 1
Total Parking Spaces 2
Garage Y
Building
Story 1.5
Unit Features Garden 1 - 4 Floors
Sewer Public Sewer
Water Public
Architectural Style Contemporary
Level or Stories 1.5
Additional Building Above Grade, Below Grade
New Construction N
Schools
Elementary Schools New Town
Middle Schools Deer Park Middle Magnet School
High Schools New Town
School District Baltimore County Public Schools
Others
Pets Allowed Y
HOA Fee Include Common Area Maintenance,Ext Bldg Maint,Insurance,Lawn Maintenance,Road Maintenance,Snow Removal,Sewer,Trash
Senior Community No
Tax ID 04042300004546
Ownership Other
Miscellaneous Common Area Maintenance,HOA/Condo Fee,Parking,Snow Removal,Trash Removal,Water,Taxes
Security Features Exterior Cameras,Sprinkler System - Indoor
Pets Allowed Case by Case Basis, Pet Addendum/Deposit

"My job is to find and attract mastery-based agents to the office, protect the culture, and make sure everyone is happy! "
1050 Industrial Dr #110, Middletown, Delaware, 19709, USA






