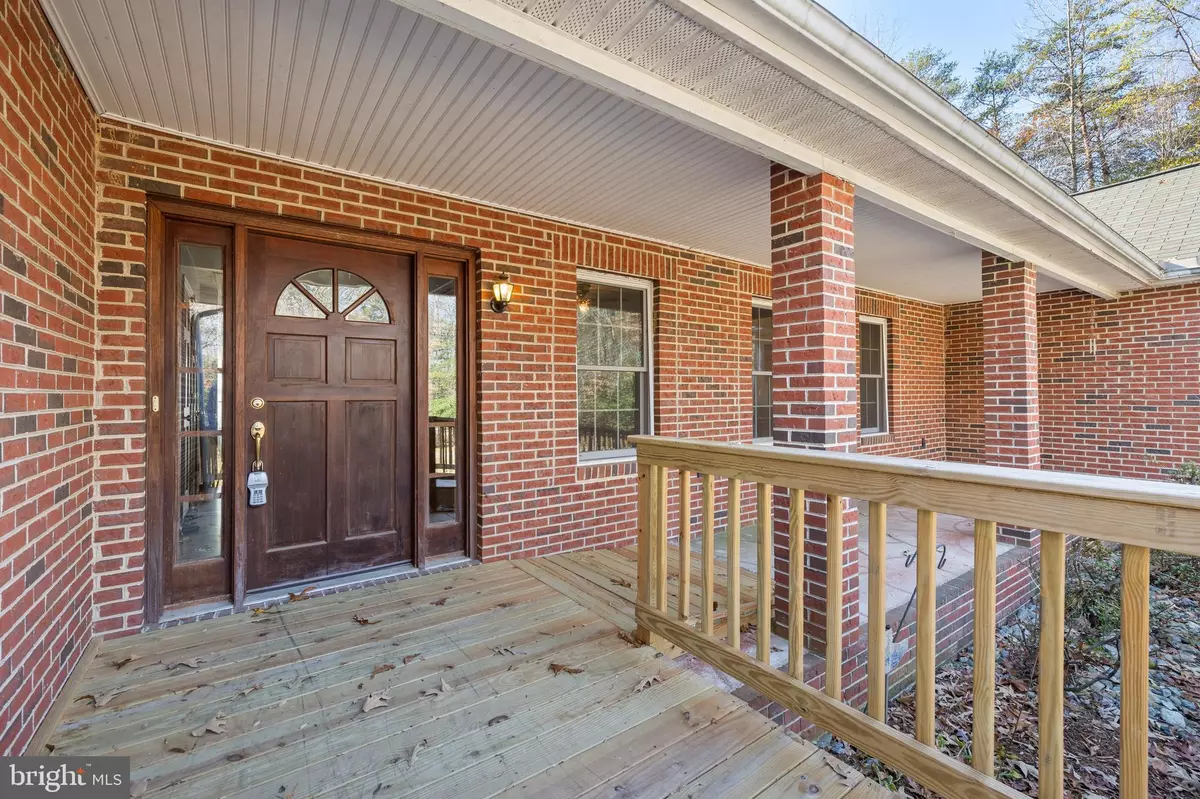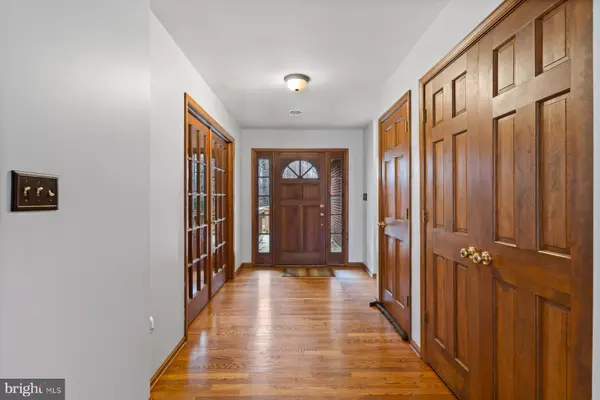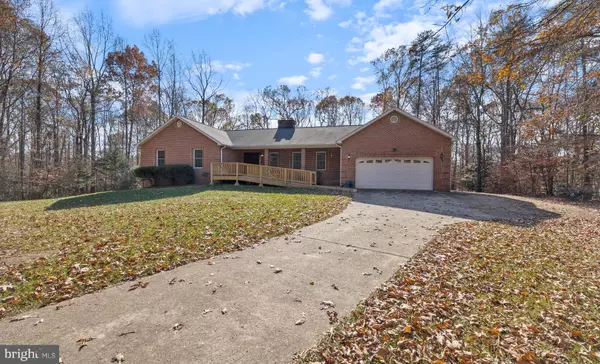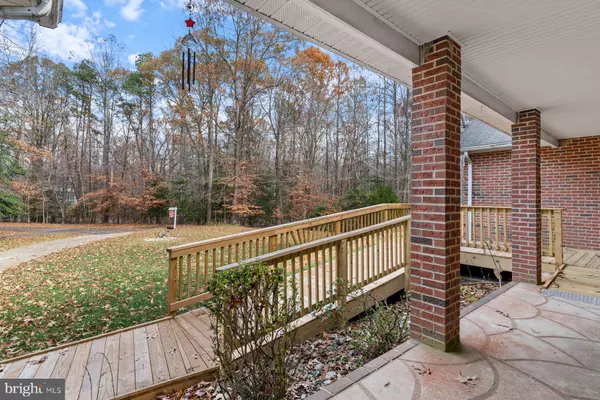3 Beds
3 Baths
2,174 SqFt
3 Beds
3 Baths
2,174 SqFt
Key Details
Property Type Single Family Home
Sub Type Detached
Listing Status Active
Purchase Type For Sale
Square Footage 2,174 sqft
Price per Sqft $298
Subdivision Hidden Valley Sub
MLS Listing ID MDCH2038768
Style Ranch/Rambler
Bedrooms 3
Full Baths 2
Half Baths 1
HOA Y/N N
Abv Grd Liv Area 2,174
Originating Board BRIGHT
Year Built 1996
Annual Tax Amount $6,742
Tax Year 2024
Lot Size 6.220 Acres
Acres 6.22
Property Description
Gather around the grand floor-to-ceiling fireplace with a beautiful wood-carved mantle and brick surround, creating a warm inviting focal point in the living room. The cook and server-friendly efficient kitchen with oak cabinets and large pantry, opens to the living and dining rooms for family interaction. Just off the kitchen is a private study/office with French doors making the ideal space for work projects or quiet reading.
Escape to the tranquility of the owner's suite, designed with relaxation and comfort in mind. Highlighted in this expansive retreat is the luxurious bathroom, featuring a massive jetted tub—perfect for unwinding after a long day—and a spa-inspired walk-in shower with sleek, modern finishes and a large picture window that floods the space with tons of natural light.
Step into the warmth and comfort of two beautifully designed secondary bedrooms, each offering ample space and a cozy, inviting atmosphere. Perfect for family or guests, these rooms feature natural wood accents, large windows for plenty of natural light, and lots of storage, while the shared family bath is just as impressive, boasting double vanities and a spacious layout to accommodate those busy mornings with ease for the entire family.
A true standout feature is the massive unfinished walkout basement, providing endless possibilities for customization—whether you envision additional living space, a home theater, or a workshop (rough-ins for plumbing and additional electric). The oversized deck extends your living and dining rooms into the outdoors, perfect for enjoying serene views or hosting social gatherings.
Enjoy the convenience of a 2-car garage with additional turnaround/parking driveway space for multiple vehicles, ensuring plenty of parking for entire family, and friends. A thoughtfully included wheelchair ramp provides easy access, making this home suitable for everyone.
Combining the best of country living and modern conveniences, this sprawling rancher awaits the chance to create your ideal home in a peaceful, sought-after neighborhood with room to grow, both inside and out—a rare find not to be missed! Seller has priced this home competitively using the guidance of a Maryland Licensed Appraiser, and will sell As-is. Seller Prefers Assurance Title
All kitchen appliances, washer/dryer and whole-house humidifier included. Close to Routes 5, 301, 50, I-95, I-495 South to Northern Virginia, National Harbor, Joint Base Andrews, NASA, District of Columbia (DC) and I-95 & I-495 to all points North toward Baltimore. Plenty of shopping, restaurants, recreation, and major private & government employers, a combination hard to beat.
Location
State MD
County Charles
Zoning AC
Rooms
Basement Connecting Stairway, Interior Access, Other
Main Level Bedrooms 3
Interior
Hot Water Electric
Heating Heat Pump(s)
Cooling Central A/C, Heat Pump(s)
Fireplaces Number 1
Fireplace Y
Heat Source Electric
Exterior
Parking Features Garage - Front Entry
Garage Spaces 14.0
Water Access N
Accessibility Ramp - Main Level, Wheelchair Mod
Attached Garage 2
Total Parking Spaces 14
Garage Y
Building
Story 3
Foundation Slab
Sewer Private Septic Tank
Water Well
Architectural Style Ranch/Rambler
Level or Stories 3
Additional Building Above Grade, Below Grade
New Construction N
Schools
School District Charles County Public Schools
Others
Senior Community No
Tax ID 0909019057
Ownership Fee Simple
SqFt Source Assessor
Special Listing Condition Standard

"My job is to find and attract mastery-based agents to the office, protect the culture, and make sure everyone is happy! "
1050 Industrial Dr #110, Middletown, Delaware, 19709, USA






