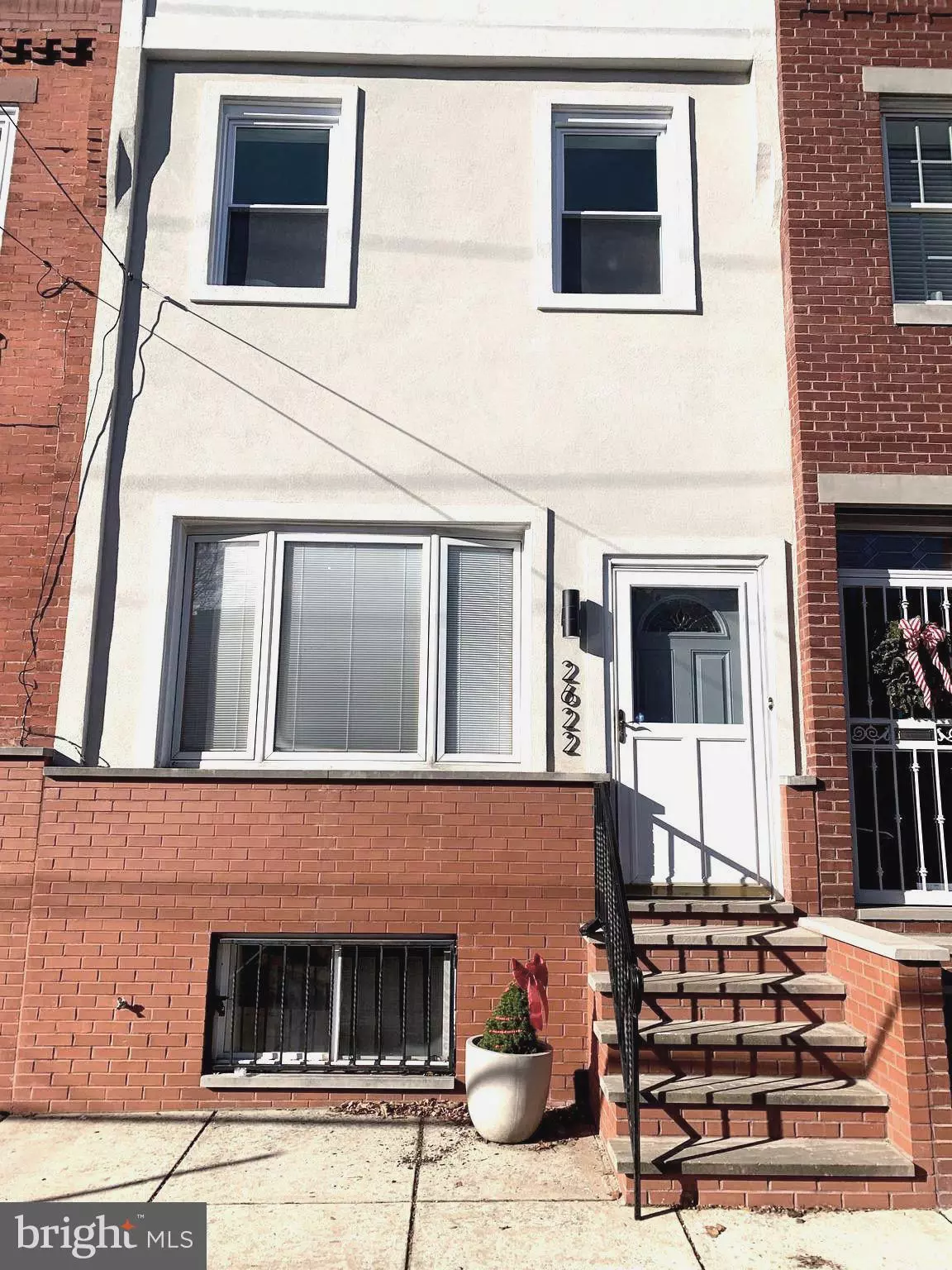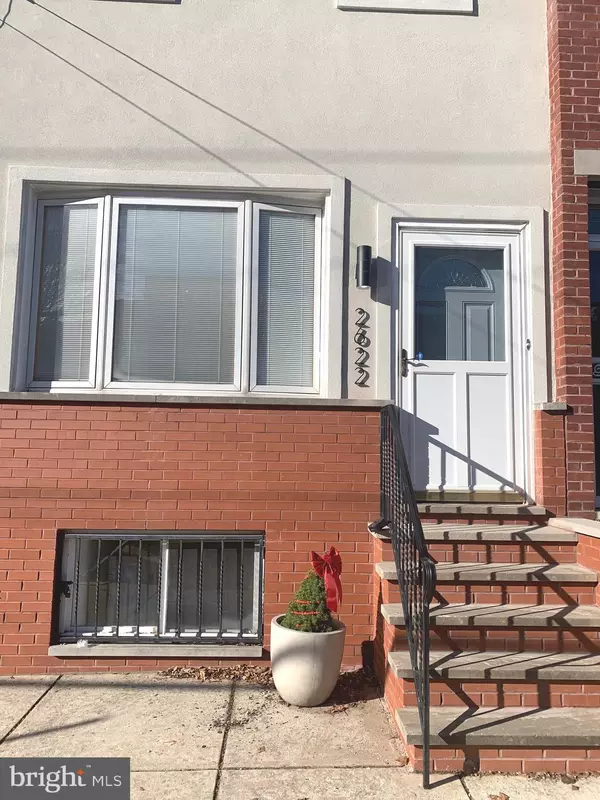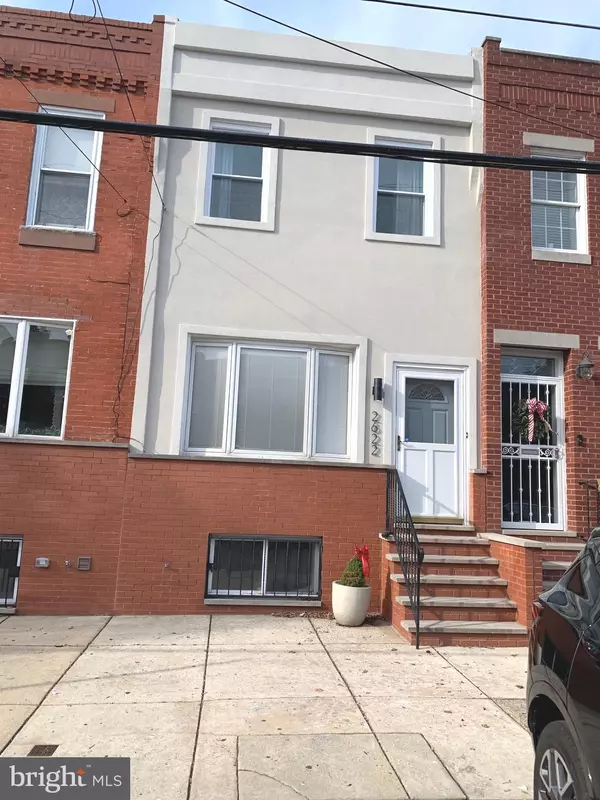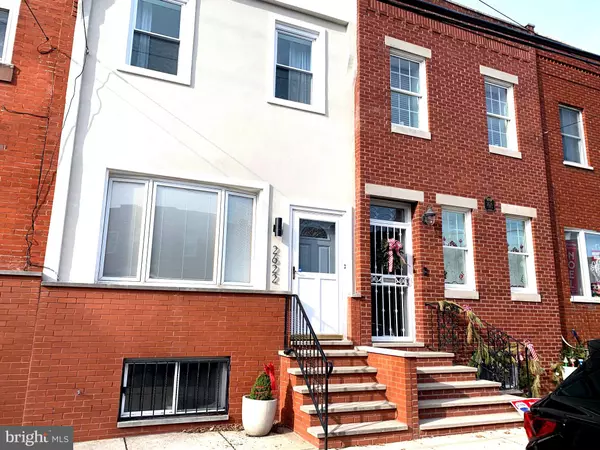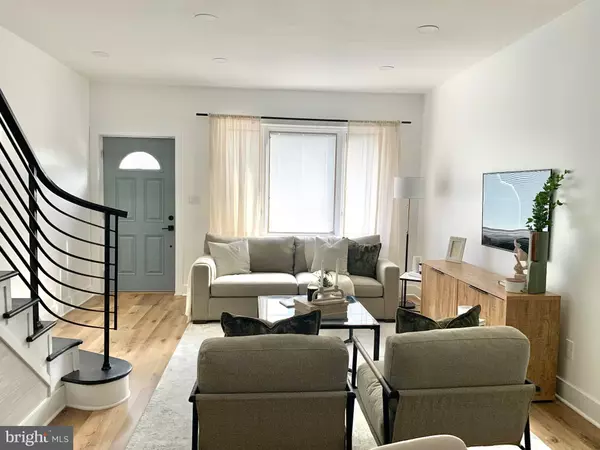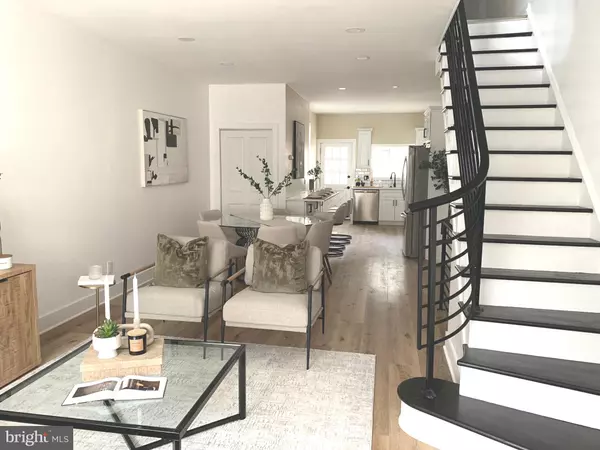3 Beds
2 Baths
1,212 SqFt
3 Beds
2 Baths
1,212 SqFt
Key Details
Property Type Townhouse
Sub Type Interior Row/Townhouse
Listing Status Active
Purchase Type For Sale
Square Footage 1,212 sqft
Price per Sqft $325
Subdivision Girard Estates
MLS Listing ID PAPH2431944
Style Straight Thru
Bedrooms 3
Full Baths 2
HOA Y/N N
Abv Grd Liv Area 1,212
Originating Board BRIGHT
Year Built 1920
Annual Tax Amount $3,215
Tax Year 2024
Lot Size 840 Sqft
Acres 0.02
Lot Dimensions 15.00 x 56.00
Property Description
This property is Completely Move in Ready! Make your appointment today ....This one won't last!
Location
State PA
County Philadelphia
Area 19145 (19145)
Zoning RSA5
Rooms
Basement Fully Finished
Interior
Interior Features Bathroom - Tub Shower, Bathroom - Walk-In Shower, Breakfast Area, Ceiling Fan(s), Combination Kitchen/Dining, Floor Plan - Open, Kitchen - Eat-In, Upgraded Countertops
Hot Water Natural Gas
Heating Central
Cooling Ceiling Fan(s), Central A/C
Inclusions Washer, Dryer, Refrigerator all in "as is" condition
Equipment Built-In Microwave, Disposal, Dishwasher, Built-In Range, Exhaust Fan, Range Hood, Stainless Steel Appliances
Fireplace N
Window Features Bay/Bow,Double Hung
Appliance Built-In Microwave, Disposal, Dishwasher, Built-In Range, Exhaust Fan, Range Hood, Stainless Steel Appliances
Heat Source Natural Gas
Laundry Basement
Exterior
Water Access N
Accessibility 2+ Access Exits
Garage N
Building
Story 2
Foundation Brick/Mortar
Sewer Public Sewer
Water Public
Architectural Style Straight Thru
Level or Stories 2
Additional Building Above Grade, Below Grade
New Construction N
Schools
School District Philadelphia City
Others
Senior Community No
Tax ID 262009200
Ownership Fee Simple
SqFt Source Assessor
Special Listing Condition Standard

"My job is to find and attract mastery-based agents to the office, protect the culture, and make sure everyone is happy! "
1050 Industrial Dr #110, Middletown, Delaware, 19709, USA

