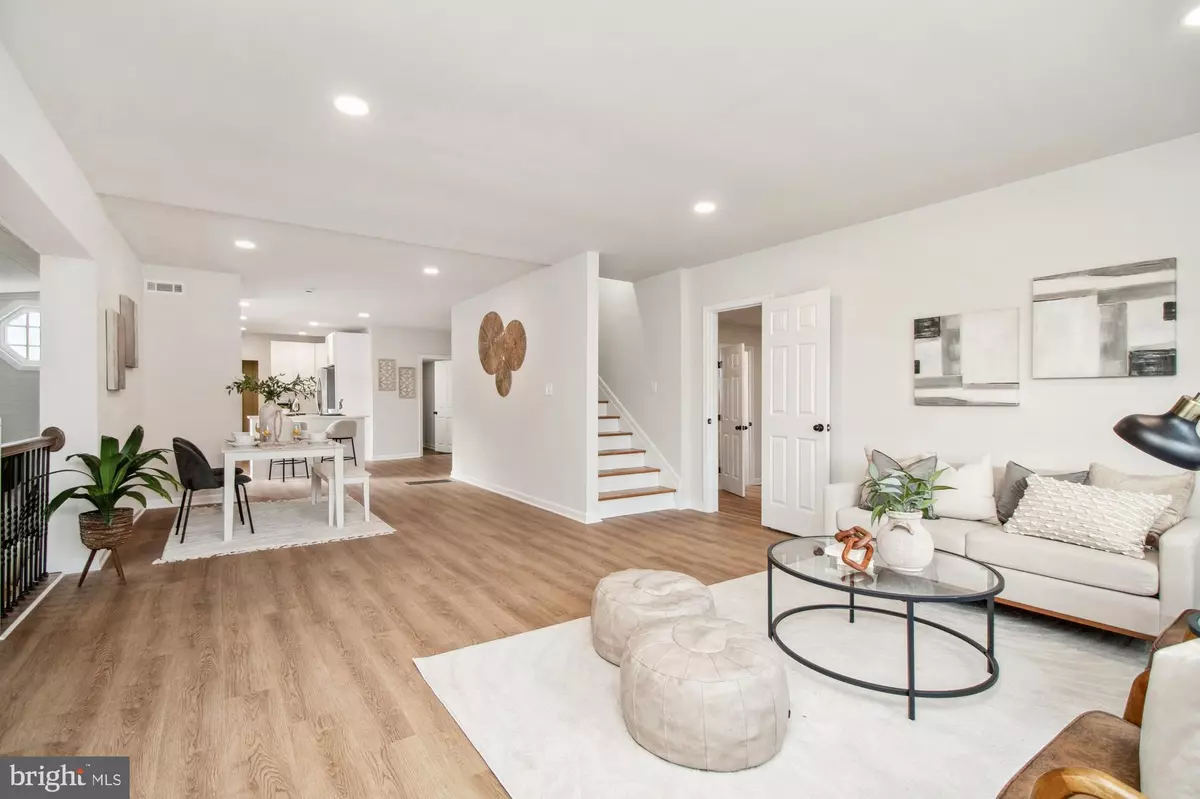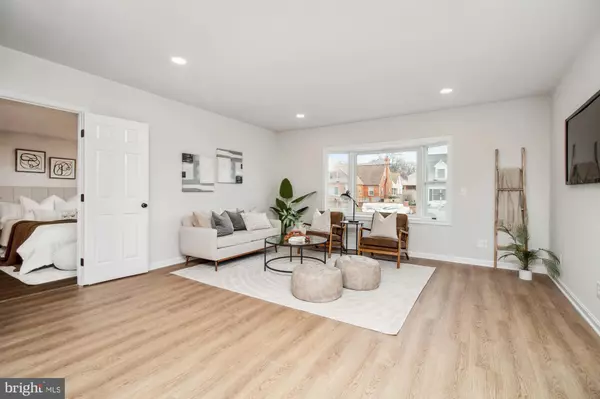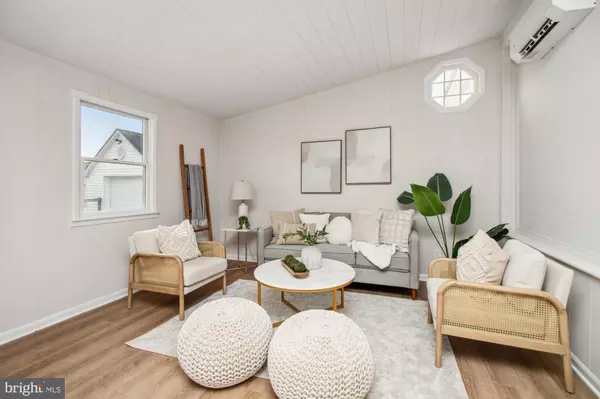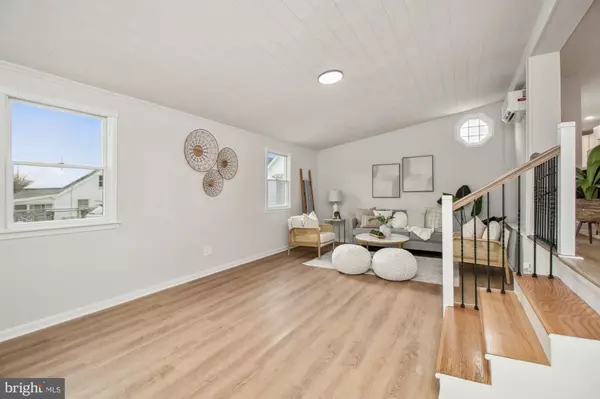3 Beds
4 Baths
2,252 SqFt
3 Beds
4 Baths
2,252 SqFt
Key Details
Property Type Single Family Home
Sub Type Detached
Listing Status Active
Purchase Type For Sale
Square Footage 2,252 sqft
Price per Sqft $177
Subdivision Kimberly Farms
MLS Listing ID MDBC2115734
Style Cape Cod
Bedrooms 3
Full Baths 4
HOA Y/N N
Abv Grd Liv Area 1,952
Originating Board BRIGHT
Year Built 1943
Annual Tax Amount $2,392
Tax Year 2024
Lot Size 7,200 Sqft
Acres 0.17
Lot Dimensions 1.00 x
Property Description
Welcome to this beautifully renovated Cape Cod, blending classic charm with modern updates! Situated in a prime location close to downtown Baltimore, Sparrows Point, shopping, and dining, this home is a must-see.
Step onto the inviting front porch and enter the expansive main level featuring a bright living room, cozy family room, and a formal dining area. The stunning kitchen boasts white cabinetry, quartz countertops, stainless steel appliances, and durable LVP flooring, with an adjacent laundry room for added convenience. The first-floor primary bedroom offers a spacious retreat with a luxurious en suite bath.
Upstairs, find two generously sized bedrooms and a full bath, perfect for family or guests. The lower level provides additional living space, complete with a full bath, offering endless possibilities for a recreation room or office.
Outdoor enthusiasts will appreciate the oversized detached garage with space for two cars, plus a large storage shed for all your needs.
This property is a perfect blend of style, space, and convenience—don't miss out on the opportunity to make it yours!
Location
State MD
County Baltimore
Zoning RESIDENTIAL
Rooms
Basement Partially Finished
Main Level Bedrooms 1
Interior
Interior Features Dining Area, Entry Level Bedroom, Family Room Off Kitchen, Floor Plan - Open, Kitchen - Island, Recessed Lighting
Hot Water Natural Gas
Heating Forced Air
Cooling Central A/C, Ductless/Mini-Split
Equipment Built-In Microwave, Dishwasher, Dryer, Oven/Range - Gas, Refrigerator, Washer
Fireplace N
Appliance Built-In Microwave, Dishwasher, Dryer, Oven/Range - Gas, Refrigerator, Washer
Heat Source Natural Gas
Exterior
Parking Features Garage - Front Entry
Garage Spaces 6.0
Water Access N
Accessibility None
Total Parking Spaces 6
Garage Y
Building
Story 3
Foundation Other
Sewer Public Sewer
Water Public
Architectural Style Cape Cod
Level or Stories 3
Additional Building Above Grade, Below Grade
New Construction N
Schools
School District Baltimore County Public Schools
Others
Senior Community No
Tax ID 04121207029590
Ownership Fee Simple
SqFt Source Assessor
Special Listing Condition Standard

"My job is to find and attract mastery-based agents to the office, protect the culture, and make sure everyone is happy! "
1050 Industrial Dr #110, Middletown, Delaware, 19709, USA






