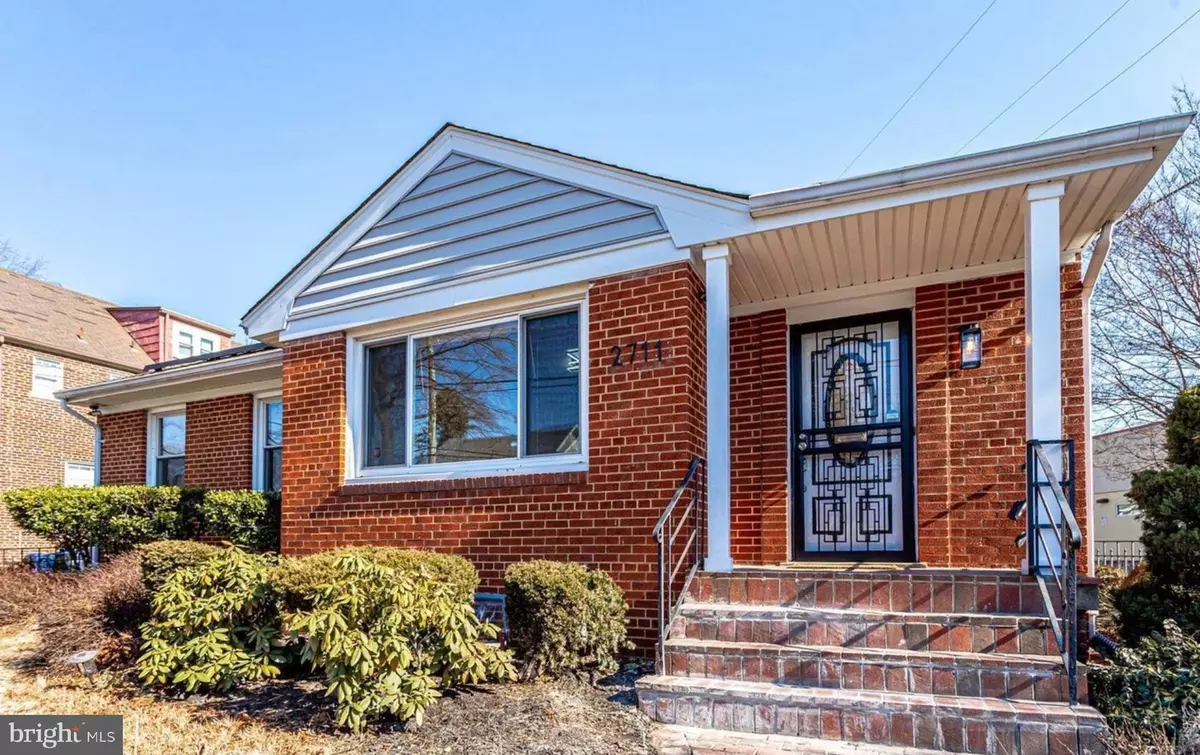3 Beds
3 Baths
2,323 SqFt
3 Beds
3 Baths
2,323 SqFt
Key Details
Property Type Single Family Home
Sub Type Detached
Listing Status Coming Soon
Purchase Type For Sale
Square Footage 2,323 sqft
Price per Sqft $327
Subdivision Brookland
MLS Listing ID DCDC2173142
Style Ranch/Rambler
Bedrooms 3
Full Baths 2
Half Baths 1
HOA Y/N N
Abv Grd Liv Area 1,223
Originating Board BRIGHT
Year Built 1956
Annual Tax Amount $2,127
Tax Year 2024
Lot Size 2,363 Sqft
Acres 0.05
Property Description
Step inside to the main level to find a light-filled main level boasting 2 spacious bedrooms and 2 full bathrooms, thoughtfully designed for easy living. The floor plan includes a cozy living room and a dining area perfect for entertaining. A well-appointed kitchen with ample granite counter space and storage completes this level, ensuring a seamless cooking and dining experience.
The finished basement offers versatility and additional living space. Here, you'll find the third bedroom and a convenient half bathroom, making it an excellent option for guests, a home office, or a private retreat. The basement also includes a spacious recreation area and additional storage and laundry room, enhancing the home's functionality.
This property includes a well-maintained yard, ideal for outdoor gatherings or quiet relaxation. Ample parking is available, and the location offers easy access to nearby amenities, public transportation, and vibrant city attractions.
Don't miss this opportunity to own a beautifully maintained home in one of DC's most desirable neighborhoods!
Location
State DC
County Washington
Zoning RESIDENTIAL
Rooms
Basement Fully Finished
Main Level Bedrooms 2
Interior
Interior Features Wood Floors, Crown Moldings, Upgraded Countertops, Recessed Lighting, Built-Ins, Pantry, Ceiling Fan(s), Primary Bath(s)
Hot Water Electric
Heating Baseboard - Hot Water, Radiant
Cooling Central A/C
Fireplaces Number 1
Fireplaces Type Gas/Propane
Equipment Stainless Steel Appliances, Refrigerator, Stove, Dishwasher, Dryer, Washer
Fireplace Y
Appliance Stainless Steel Appliances, Refrigerator, Stove, Dishwasher, Dryer, Washer
Heat Source Natural Gas
Laundry Lower Floor
Exterior
Water Access N
Accessibility None
Garage N
Building
Story 2
Foundation Other
Sewer Public Sewer
Water Public
Architectural Style Ranch/Rambler
Level or Stories 2
Additional Building Above Grade, Below Grade
New Construction N
Schools
School District District Of Columbia Public Schools
Others
Senior Community No
Tax ID 4022//0802
Ownership Fee Simple
SqFt Source Assessor
Special Listing Condition Standard

"My job is to find and attract mastery-based agents to the office, protect the culture, and make sure everyone is happy! "
1050 Industrial Dr #110, Middletown, Delaware, 19709, USA

