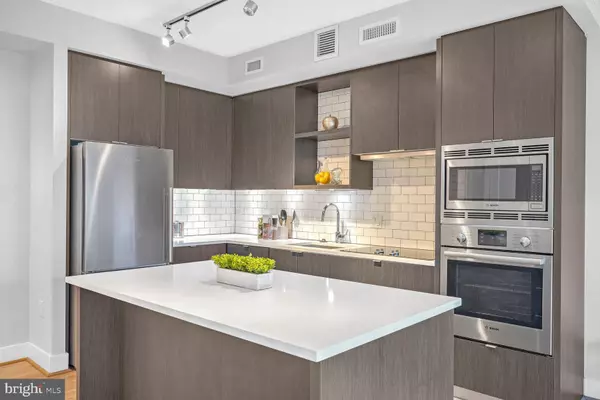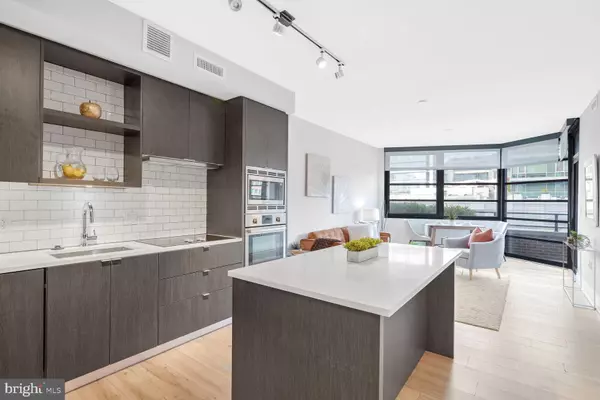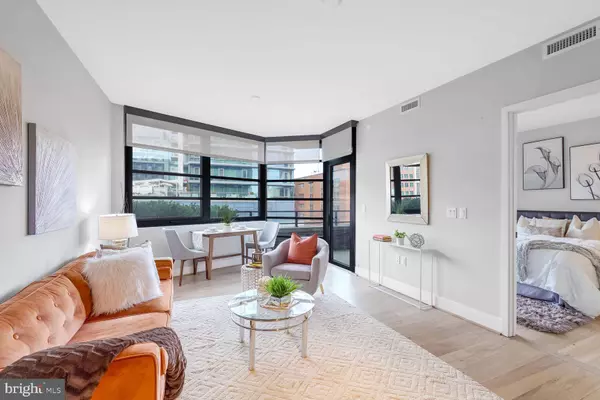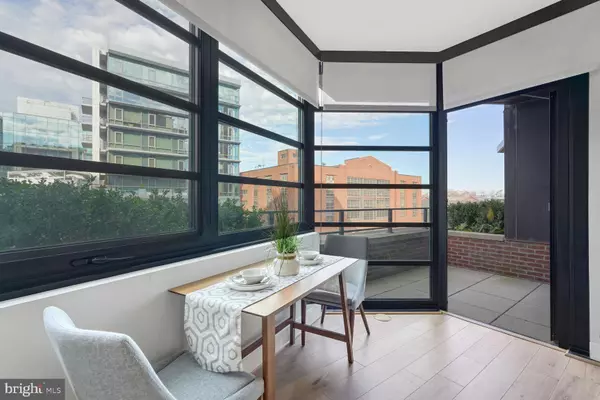1 Bed
1 Bath
650 SqFt
1 Bed
1 Bath
650 SqFt
Key Details
Property Type Condo
Sub Type Condo/Co-op
Listing Status Active
Purchase Type For Sale
Square Footage 650 sqft
Price per Sqft $761
Subdivision The Yards
MLS Listing ID DCDC2172886
Style Contemporary
Bedrooms 1
Full Baths 1
Condo Fees $732/mo
HOA Y/N N
Abv Grd Liv Area 650
Originating Board BRIGHT
Year Built 2018
Annual Tax Amount $4,457
Tax Year 2024
Property Description
The Bower is a modern, full-service building that sets a new standard for urban living. Residents enjoy 24/7 concierge service, a rooftop terrace with grills, and access to penthouse lounges offering both indoor and outdoor spaces to relax or entertain. Fitness enthusiasts will appreciate the on-site fitness studio, while pet owners will love the building's pet-friendly policy. Secure garage parking is available for rent in an adjacent building, offering added convenience.
Located in the heart of The Yards, The Bower places you steps away from the waterfront, where you'll find vibrant attractions like District Winery, VIDA Fitness, and Harris Teeter. Sports fans will love the proximity to Nationals Park and Nationals Ballpark, while foodies will revel in the abundance of dining options in Navy Yard. This highly sought-after neighborhood is also within easy reach of the US Capitol, the Supreme Court, the Senate, and the Library of Congress, making it a prime location for professionals and history buffs alike. The nearby Metro station ensures effortless access to the rest of the city.
Immerse yourself in the dynamic lifestyle that The Yards has to offer while enjoying the comfort and luxury of The Bower.
Tax Record SF: 625 3rd Party SF: 650
Location
State DC
County Washington
Zoning RESIDENTIAL
Rooms
Main Level Bedrooms 1
Interior
Interior Features Carpet, Combination Dining/Living, Combination Kitchen/Dining, Elevator, Floor Plan - Open, Kitchen - Island, Primary Bath(s), Recessed Lighting, Walk-in Closet(s), Window Treatments
Hot Water Electric
Heating Central
Cooling Central A/C
Flooring Wood
Equipment Dishwasher, Disposal, Icemaker, Microwave, Range Hood, Refrigerator, Stainless Steel Appliances, Washer/Dryer Stacked
Fireplace N
Window Features Double Pane,Screens,Vinyl Clad
Appliance Dishwasher, Disposal, Icemaker, Microwave, Range Hood, Refrigerator, Stainless Steel Appliances, Washer/Dryer Stacked
Heat Source Electric
Exterior
Exterior Feature Balcony
Utilities Available Cable TV Available
Amenities Available Community Center, Concierge, Elevator, Fitness Center, Game Room, Party Room, Meeting Room
Water Access N
View Panoramic, Street
Roof Type Unknown
Accessibility 32\"+ wide Doors, 36\"+ wide Halls
Porch Balcony
Garage N
Building
Story 1
Unit Features Hi-Rise 9+ Floors
Sewer Public Sewer
Water Public
Architectural Style Contemporary
Level or Stories 1
Additional Building Above Grade, Below Grade
New Construction N
Schools
School District District Of Columbia Public Schools
Others
Pets Allowed Y
HOA Fee Include Common Area Maintenance,Custodial Services Maintenance,Ext Bldg Maint,Sewer,Snow Removal,Taxes,Trash,Water
Senior Community No
Tax ID 0826//2045
Ownership Condominium
Special Listing Condition Standard
Pets Allowed No Pet Restrictions

"My job is to find and attract mastery-based agents to the office, protect the culture, and make sure everyone is happy! "
1050 Industrial Dr #110, Middletown, Delaware, 19709, USA






