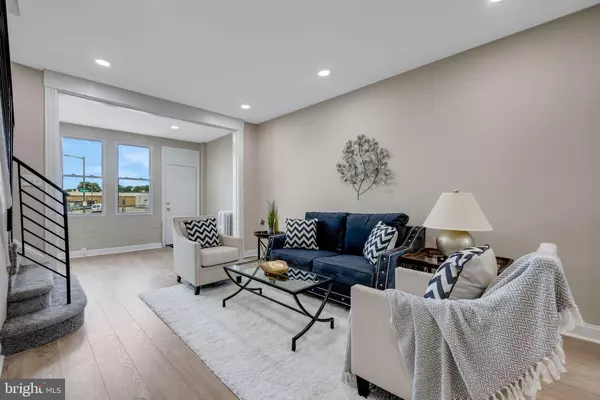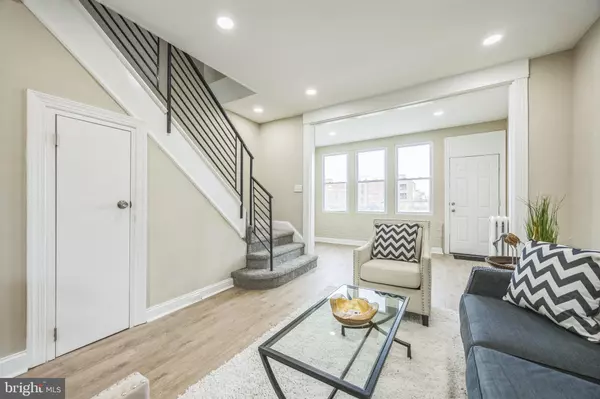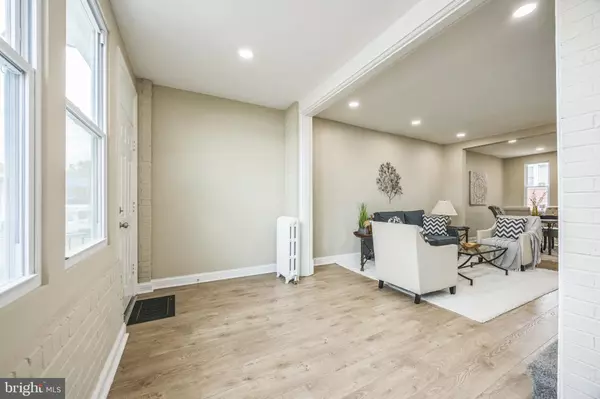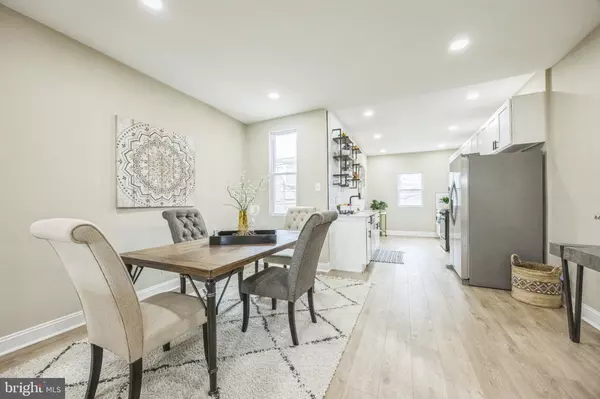3 Beds
1 Bath
1,263 SqFt
3 Beds
1 Bath
1,263 SqFt
Key Details
Property Type Townhouse
Sub Type Interior Row/Townhouse
Listing Status Active
Purchase Type For Sale
Square Footage 1,263 sqft
Price per Sqft $170
Subdivision Allegheny West
MLS Listing ID PAPH2432160
Style Contemporary
Bedrooms 3
Full Baths 1
HOA Y/N N
Abv Grd Liv Area 1,263
Originating Board BRIGHT
Year Built 1943
Annual Tax Amount $1,604
Tax Year 2024
Lot Size 1,035 Sqft
Acres 0.02
Lot Dimensions 15.00 x 69.00
Property Description
Step inside, and you'll be greeted by the recently updated main level featuring brand new laminate wood flooring, providing a warm and inviting atmosphere throughout. The kitchen has been thoughtfully renovated with modern touches, showcasing new white shaker cabinets, sleek stainless steel appliances, elegant granite countertops, and stylish black accent hardware. This culinary haven is not only aesthetically pleasing but also highly functional, making it a delight for both chefs and entertainers alike.
Venture upstairs to discover the cozy retreat of the bedrooms, each adorned with new wall-to-wall plush carpeting, creating a soft and luxurious ambiance underfoot. The bathroom has undergone a tasteful transformation, featuring a new vanity, ceramic tile shower, and a pristine new toilet, adding a touch of sophistication to your daily routine.
Parking is a breeze with your own private 1-car driveway in the rear of the property. This additional parking option ensures that you and your guests always have a hassle-free place to park.
Don't miss the opportunity to call this meticulously updated residence your own. Schedule a showing today.
Location
State PA
County Philadelphia
Area 19132 (19132)
Zoning RSA5
Rooms
Basement Full, Unfinished
Interior
Hot Water Natural Gas
Heating Radiant
Cooling None
Fireplace N
Heat Source Natural Gas
Exterior
Garage Spaces 1.0
Water Access N
Accessibility None
Total Parking Spaces 1
Garage N
Building
Story 2
Foundation Concrete Perimeter
Sewer Public Sewer
Water Public
Architectural Style Contemporary
Level or Stories 2
Additional Building Above Grade, Below Grade
New Construction N
Schools
School District The School District Of Philadelphia
Others
Senior Community No
Tax ID 382169000
Ownership Fee Simple
SqFt Source Assessor
Special Listing Condition Standard

"My job is to find and attract mastery-based agents to the office, protect the culture, and make sure everyone is happy! "
1050 Industrial Dr #110, Middletown, Delaware, 19709, USA






