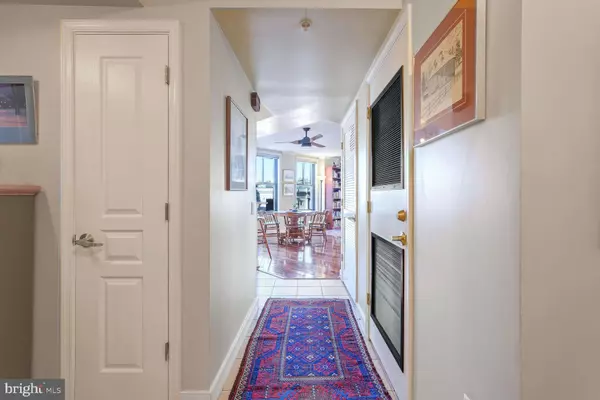2 Beds
2 Baths
1,203 SqFt
2 Beds
2 Baths
1,203 SqFt
Key Details
Property Type Condo
Sub Type Condo/Co-op
Listing Status Active
Purchase Type For Sale
Square Footage 1,203 sqft
Price per Sqft $610
Subdivision Penn Quarter
MLS Listing ID DCDC2172824
Style Traditional
Bedrooms 2
Full Baths 2
Condo Fees $1,139/mo
HOA Y/N N
Abv Grd Liv Area 1,203
Originating Board BRIGHT
Year Built 2004
Annual Tax Amount $4,736
Tax Year 2024
Property Description
Ideally located between three Metro stations, the Clara Barton offers unmatched access to the best of downtown living in the vibrant Chinatown/Penn Quarter neighborhood. Enjoy easy proximity to top restaurants, premier shopping, and entertainment venues, including the Capitol One Arena. The building's fantastic amenities include a party room, fitness center, rooftop pool, theater, concierge service, and an outdoor patio, offering an elevated living experience at the center of everything you need.
Location
State DC
County Washington
Zoning R
Rooms
Other Rooms Living Room, Dining Room, Primary Bedroom, Bedroom 2, Kitchen, Laundry
Main Level Bedrooms 2
Interior
Interior Features Combination Kitchen/Dining, Kitchen - Island, Combination Dining/Living, Primary Bath(s), Entry Level Bedroom, Upgraded Countertops, Crown Moldings, Window Treatments, Floor Plan - Open, Ceiling Fan(s)
Hot Water Electric
Heating Heat Pump(s), Forced Air
Cooling Central A/C, Heat Pump(s)
Equipment Dishwasher, Disposal, Dryer, Microwave, Refrigerator, Washer, Washer/Dryer Stacked, Oven/Range - Electric
Fireplace N
Appliance Dishwasher, Disposal, Dryer, Microwave, Refrigerator, Washer, Washer/Dryer Stacked, Oven/Range - Electric
Heat Source Electric
Laundry Washer In Unit, Dryer In Unit, Has Laundry
Exterior
Exterior Feature Balconies- Multiple
Parking Features Underground, Inside Access
Garage Spaces 1.0
Amenities Available Community Center, Fitness Center, Meeting Room, Pool - Outdoor, Party Room, Security, Concierge, Exercise Room, Billiard Room, Common Grounds, Elevator, Game Room, Picnic Area, Pool - Rooftop
Water Access N
Accessibility Elevator
Porch Balconies- Multiple
Total Parking Spaces 1
Garage Y
Building
Story 1
Unit Features Mid-Rise 5 - 8 Floors
Sewer Public Sewer
Water Public
Architectural Style Traditional
Level or Stories 1
Additional Building Above Grade, Below Grade
New Construction N
Schools
Elementary Schools Thomson
Middle Schools Francis
High Schools Cardozo Education Campus
School District District Of Columbia Public Schools
Others
Pets Allowed Y
HOA Fee Include Custodial Services Maintenance,Ext Bldg Maint,Management,Insurance,Pool(s),Reserve Funds,Trash,Sewer,Water,Common Area Maintenance,Lawn Maintenance,Snow Removal
Senior Community No
Tax ID 0457//2281
Ownership Condominium
Security Features Desk in Lobby,Doorman,Main Entrance Lock,Sprinkler System - Indoor,Smoke Detector
Special Listing Condition Standard
Pets Allowed Cats OK, Dogs OK, Number Limit, Size/Weight Restriction

"My job is to find and attract mastery-based agents to the office, protect the culture, and make sure everyone is happy! "
1050 Industrial Dr #110, Middletown, Delaware, 19709, USA






