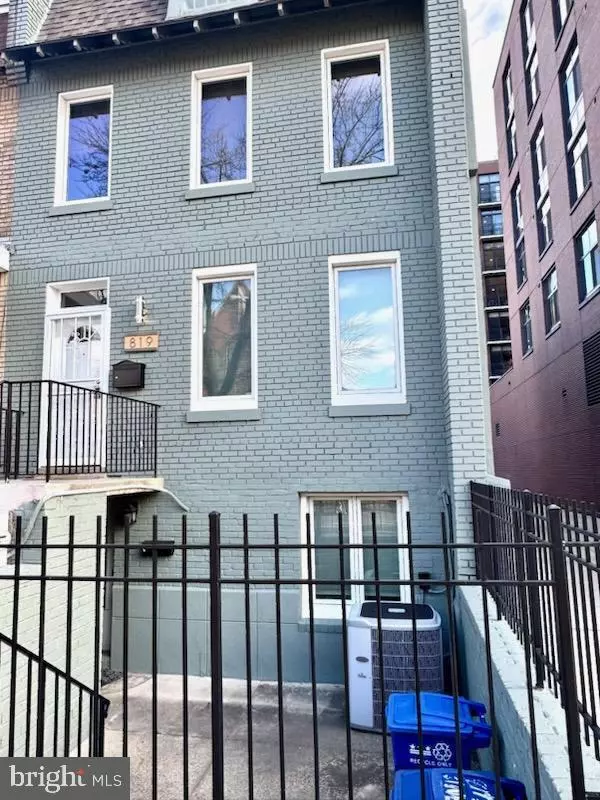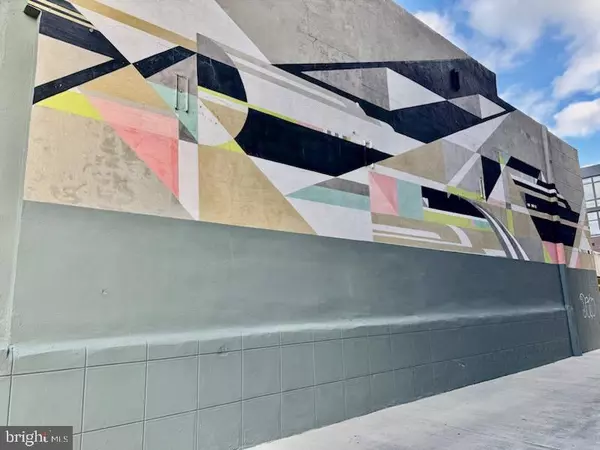5 Beds
4 Baths
3,100 SqFt
5 Beds
4 Baths
3,100 SqFt
Key Details
Property Type Townhouse
Sub Type End of Row/Townhouse
Listing Status Active
Purchase Type For Sale
Square Footage 3,100 sqft
Price per Sqft $451
Subdivision Capitol Hill
MLS Listing ID DCDC2173340
Style Colonial
Bedrooms 5
Full Baths 4
HOA Y/N N
Abv Grd Liv Area 2,220
Originating Board BRIGHT
Year Built 1923
Annual Tax Amount $9,395
Tax Year 2024
Lot Size 2,000 Sqft
Acres 0.05
Property Description
Make an appointment to be among the first to review this property. A small open will occur on the date the property becomes active! You must request showing and notice must be acknowledged. The property is a really amazing offer for amenities and condition which is near pristine. Two homes across the street are at 1799K or more. Steps from H st, Whole Foods, a block from Giant, great ethnic restaurants and a bookstore!
Triple pane windows (noise proofing) , screens,sprinkler system, 2 kitchens, English basement,gas stoves, dual heat systems, high ceilings, large bedrooms each w/ walk in closets, a deck, two car off street parking w remote control gate and a chair lift from the parking to the main floor . The main floor kitchen has quality fixtures and cabinets… and lots of them.
Location
State DC
County Washington
Zoning R4
Direction West
Rooms
Other Rooms Living Room, Dining Room, Primary Bedroom, Bedroom 2, Bedroom 3, Kitchen, Foyer, Bedroom 1, Laundry, Bathroom 1, Bathroom 2, Bathroom 3, Primary Bathroom
Basement Rear Entrance, Full, Walkout Stairs, Front Entrance, Fully Finished
Main Level Bedrooms 1
Interior
Interior Features Bathroom - Soaking Tub, Bathroom - Walk-In Shower, Built-Ins, Butlers Pantry, Ceiling Fan(s), Combination Dining/Living, Combination Kitchen/Dining, Elevator, Entry Level Bedroom, Floor Plan - Open, Kitchen - Eat-In, Kitchen - Island, Recessed Lighting, Upgraded Countertops, Walk-in Closet(s), Window Treatments, Wood Floors
Hot Water Natural Gas
Heating Radiator
Cooling Central A/C
Fireplace N
Heat Source Natural Gas
Laundry Upper Floor, Basement
Exterior
Water Access N
Accessibility Chairlift
Garage N
Building
Story 3
Foundation Slab
Sewer Public Septic
Water Public
Architectural Style Colonial
Level or Stories 3
Additional Building Above Grade, Below Grade
New Construction N
Schools
School District District Of Columbia Public Schools
Others
Senior Community No
Tax ID 0858//0021
Ownership Fee Simple
SqFt Source Assessor
Acceptable Financing Cash, Farm Credit Service, Conventional, FHA
Listing Terms Cash, Farm Credit Service, Conventional, FHA
Financing Cash,Farm Credit Service,Conventional,FHA
Special Listing Condition Standard

"My job is to find and attract mastery-based agents to the office, protect the culture, and make sure everyone is happy! "
1050 Industrial Dr #110, Middletown, Delaware, 19709, USA




