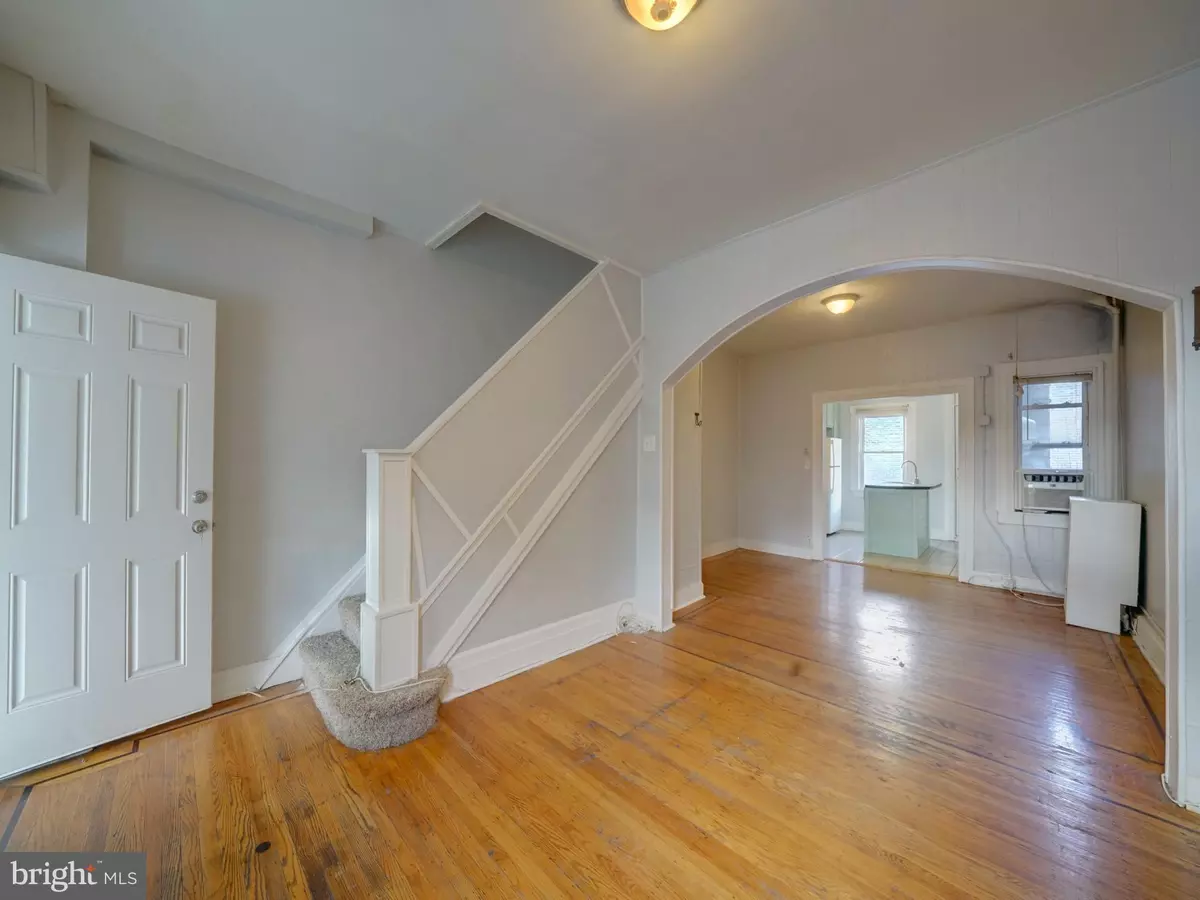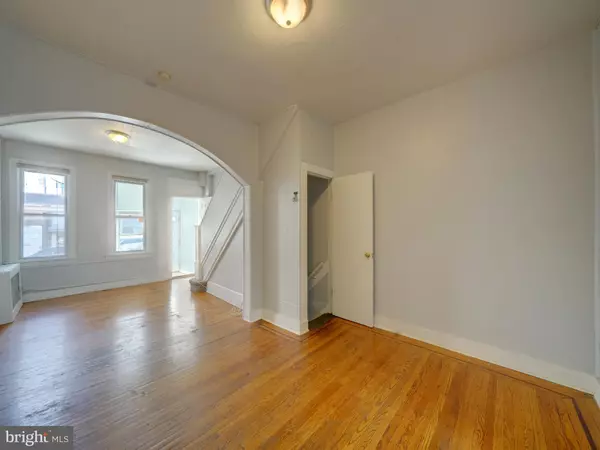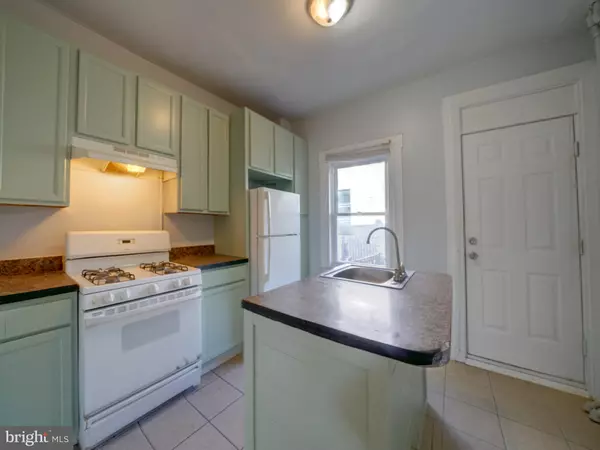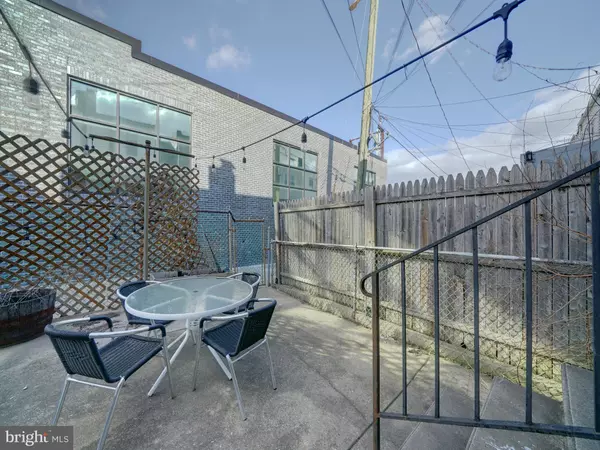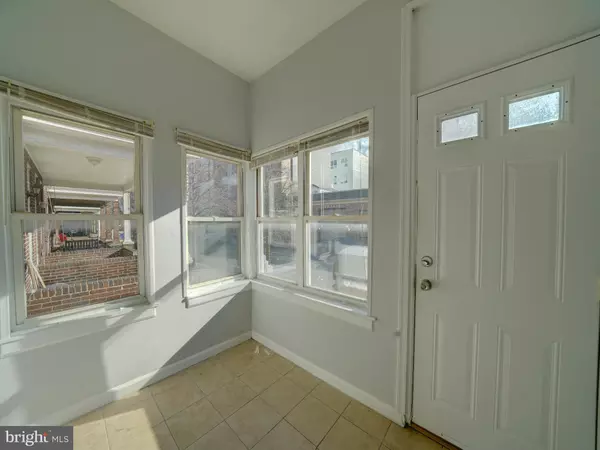3 Beds
2 Baths
1,558 SqFt
3 Beds
2 Baths
1,558 SqFt
Key Details
Property Type Townhouse
Sub Type Interior Row/Townhouse
Listing Status Coming Soon
Purchase Type For Rent
Square Footage 1,558 sqft
Subdivision Highlandtown
MLS Listing ID MDBA2151764
Style Traditional
Bedrooms 3
Full Baths 2
HOA Y/N N
Abv Grd Liv Area 1,108
Originating Board BRIGHT
Year Built 1920
Lot Size 998 Sqft
Acres 0.02
Property Description
Location
State MD
County Baltimore City
Zoning R
Rooms
Other Rooms Living Room, Dining Room, Bedroom 2, Bedroom 3, Kitchen, Family Room, Bedroom 1, Sun/Florida Room, Utility Room, Full Bath
Basement Outside Entrance, Rear Entrance, Full, Partially Finished, Connecting Stairway, Daylight, Partial, Improved, Interior Access, Space For Rooms, Walkout Stairs, Windows
Interior
Interior Features Kitchen - Island, Dining Area, Window Treatments, Wood Floors, Bathroom - Tub Shower, Bathroom - Stall Shower, Breakfast Area, Carpet, Floor Plan - Open, Kitchen - Eat-In, Pantry, Wainscotting
Hot Water Natural Gas
Heating Radiator
Cooling Window Unit(s)
Flooring Ceramic Tile, Carpet, Partially Carpeted, Solid Hardwood
Inclusions 1 Window A/C Unit
Equipment Dishwasher, Oven/Range - Gas, Refrigerator, Washer, Dryer, Range Hood, Water Heater
Fireplace N
Window Features Screens,Vinyl Clad
Appliance Dishwasher, Oven/Range - Gas, Refrigerator, Washer, Dryer, Range Hood, Water Heater
Heat Source Natural Gas
Laundry Basement, Dryer In Unit, Has Laundry, Lower Floor, Washer In Unit
Exterior
Exterior Feature Enclosed, Deck(s), Porch(es)
Fence Rear, Chain Link
Water Access N
View City
Roof Type Built-Up,Flat
Accessibility None
Porch Enclosed, Deck(s), Porch(es)
Garage N
Building
Story 3
Foundation Brick/Mortar
Sewer Public Sewer
Water Public
Architectural Style Traditional
Level or Stories 3
Additional Building Above Grade, Below Grade
Structure Type Plaster Walls,High
New Construction N
Schools
School District Baltimore City Public Schools
Others
Pets Allowed Y
Senior Community No
Tax ID 0326166311 038
Ownership Other
SqFt Source Estimated
Miscellaneous Taxes,Sewer
Security Features Carbon Monoxide Detector(s),Smoke Detector
Pets Allowed Case by Case Basis

"My job is to find and attract mastery-based agents to the office, protect the culture, and make sure everyone is happy! "
1050 Industrial Dr #110, Middletown, Delaware, 19709, USA

