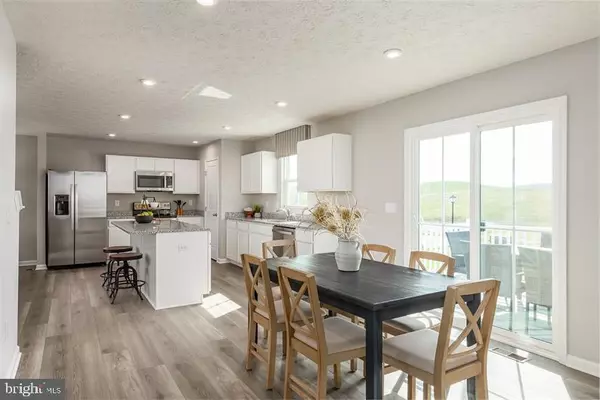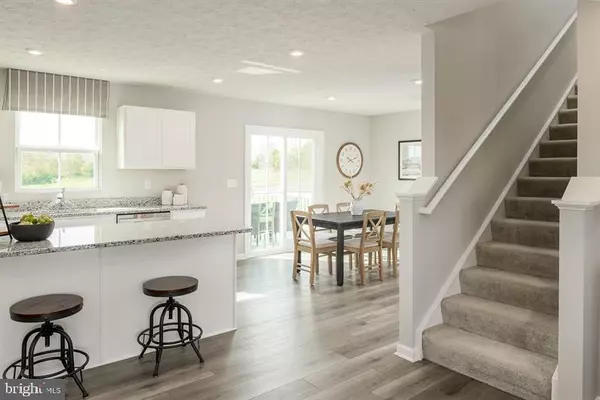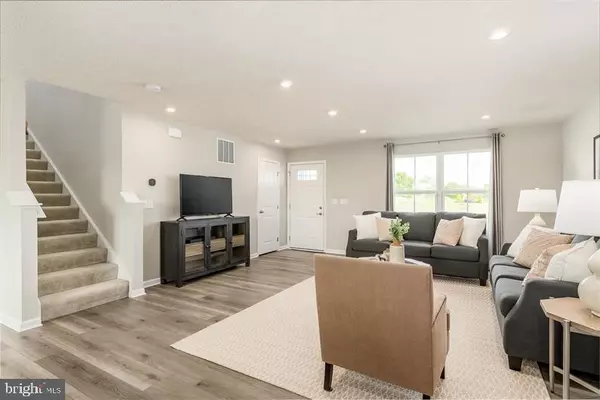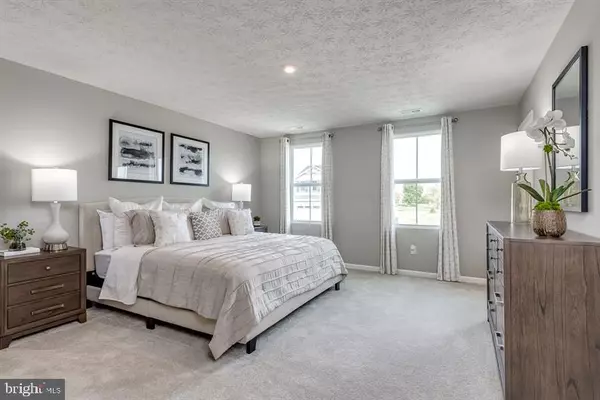4 Beds
3 Baths
2,203 SqFt
4 Beds
3 Baths
2,203 SqFt
Key Details
Property Type Single Family Home
Sub Type Detached
Listing Status Active
Purchase Type For Sale
Square Footage 2,203 sqft
Price per Sqft $274
Subdivision None Available
MLS Listing ID MDPG2137148
Style Traditional
Bedrooms 4
Full Baths 2
Half Baths 1
HOA Fees $100/mo
HOA Y/N Y
Abv Grd Liv Area 2,203
Originating Board BRIGHT
Year Built 2025
Tax Year 2025
Lot Size 7,702 Sqft
Acres 0.18
Lot Dimensions 0.00 x 0.00
Property Description
The Elder has it all. Step inside this 2-car garage single-family home, where a sprawling great room with LVP flooring adjoins a gourmet kitchen with Linen Cabinets, Hastings Design Package and a large island that overlooks the dining area. The main level offers a versatile flex room that is ideal for a home office, hobby area or play space. Upstairs, two bedrooms each feature a walk-in closet and share a hall bath with a third bedroom. Inside your owner's suite, you'll find a luxurious dual-vanity bath and two walk-in closets. Entertain family and guests in the 2nd floor loft. Unfinished basement features 3 piece plumbing rough in . Complete the unfinished basement for more living space to enjoy all that The Elder has to offer.
Location
State MD
County Prince Georges
Zoning RESIDENTIAL
Rooms
Basement Unfinished
Interior
Hot Water 60+ Gallon Tank
Heating Forced Air
Cooling Central A/C
Flooring Carpet, Luxury Vinyl Plank, Other
Equipment Built-In Microwave, Dishwasher, Disposal, Energy Efficient Appliances, ENERGY STAR Refrigerator, ENERGY STAR Dishwasher
Fireplace N
Appliance Built-In Microwave, Dishwasher, Disposal, Energy Efficient Appliances, ENERGY STAR Refrigerator, ENERGY STAR Dishwasher
Heat Source Electric
Laundry Upper Floor
Exterior
Parking Features Garage - Front Entry, Garage Door Opener
Garage Spaces 2.0
Utilities Available Electric Available, Other
Water Access N
Accessibility Other
Attached Garage 2
Total Parking Spaces 2
Garage Y
Building
Story 3
Foundation Concrete Perimeter
Sewer Public Sewer
Water Public
Architectural Style Traditional
Level or Stories 3
Additional Building Above Grade
New Construction Y
Schools
School District Prince George'S County Public Schools
Others
Senior Community No
Tax ID NO TAX RECORD
Ownership Fee Simple
SqFt Source Estimated
Special Listing Condition Standard

"My job is to find and attract mastery-based agents to the office, protect the culture, and make sure everyone is happy! "
1050 Industrial Dr #110, Middletown, Delaware, 19709, USA






